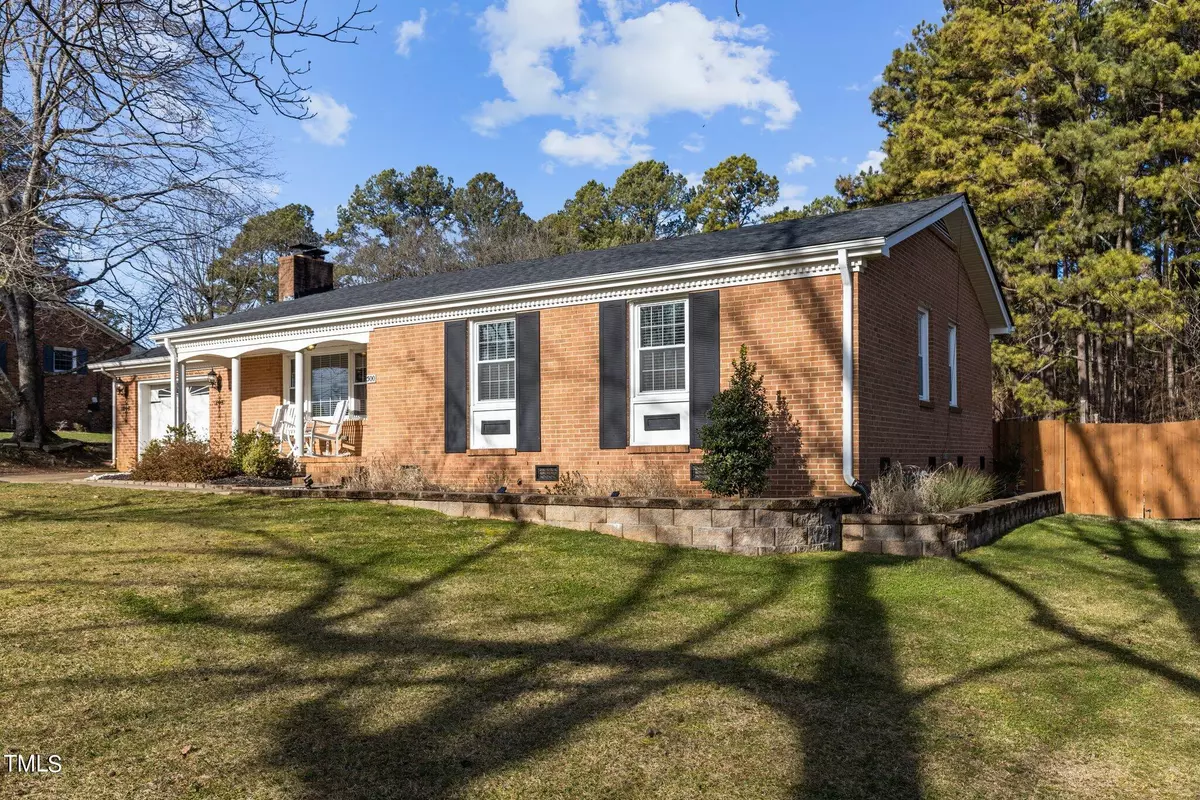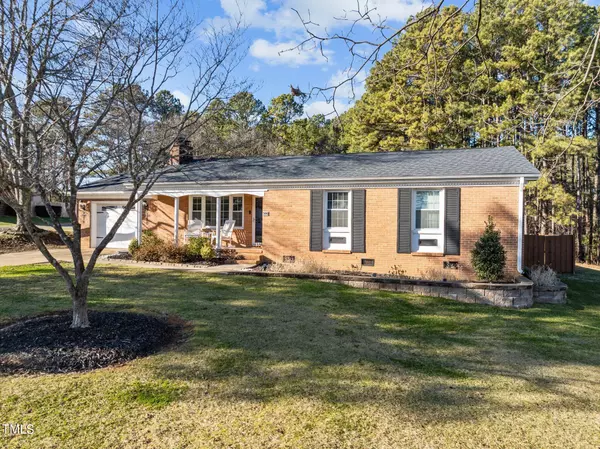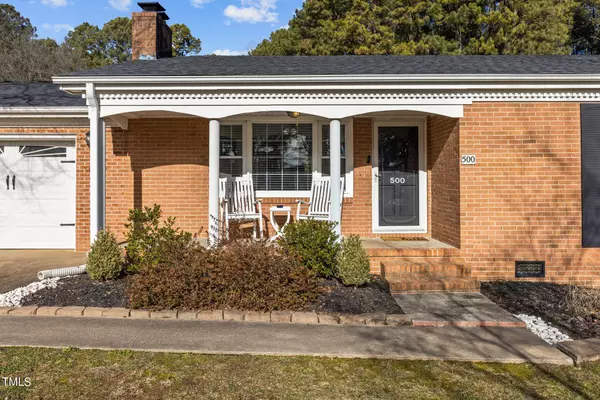Bought with Northern Point Realty
$262,000
$259,900
0.8%For more information regarding the value of a property, please contact us for a free consultation.
3 Beds
2 Baths
1,255 SqFt
SOLD DATE : 02/01/2024
Key Details
Sold Price $262,000
Property Type Single Family Home
Sub Type Single Family Residence
Listing Status Sold
Purchase Type For Sale
Square Footage 1,255 sqft
Price per Sqft $208
Subdivision Not In A Subdivision
MLS Listing ID 10005357
Sold Date 02/01/24
Style Site Built
Bedrooms 3
Full Baths 2
HOA Y/N No
Abv Grd Liv Area 1,255
Originating Board Triangle MLS
Year Built 1971
Annual Tax Amount $1,614
Lot Size 0.300 Acres
Acres 0.3
Property Description
Discover the perfect blend of classic charm and modern convenience in this inviting 3-bedroom, 2-bathroom brick ranch nestled in a well-established neighborhood in historic Oxford, NC. The three bedrooms offer comfort and versatility, with the primary bedroom featuring an ensuite bathroom for added convenience. Whether it's creating a home office or hosting guests, the additional bedrooms cater to various lifestyle needs. The open floorplan flows easily from the living space to the eat in kitchen. The home features nice laminate flooring, LVP in the bedrooms, granite countertops, and stainless steel applainces. Step outside to discover a well-maintained yard, surrounded by a fenced-in backyard that provides a secure retreat for relaxation with a firepit. The one-car garage adds a practical touch, offering convenient parking and additional storage space or workshop.
Location
State NC
County Granville
Direction From downtown Oxford, follow Hillsboro St, turn right on N Country Club Dr. Take a right on Sunset, home will be on your left.
Interior
Interior Features Bathtub/Shower Combination, Ceiling Fan(s), Eat-in Kitchen, Granite Counters, Shower Only
Heating Forced Air, Natural Gas
Cooling Central Air
Flooring Laminate, Vinyl
Appliance Dishwasher, Electric Oven, Gas Water Heater, Washer/Dryer
Laundry Outside
Exterior
Garage Spaces 1.0
Fence Back Yard, Wood
Utilities Available Electricity Connected, Natural Gas Connected, Sewer Available, Water Connected
Waterfront No
Roof Type Shingle
Street Surface Asphalt
Porch Front Porch, Patio
Parking Type Concrete, Direct Access, Driveway, Garage, Garage Door Opener, Garage Faces Front
Garage Yes
Private Pool No
Building
Lot Description Landscaped
Faces From downtown Oxford, follow Hillsboro St, turn right on N Country Club Dr. Take a right on Sunset, home will be on your left.
Foundation Brick/Mortar
Sewer Public Sewer
Water Public
Architectural Style Ranch
Structure Type Brick
New Construction No
Schools
Elementary Schools Granville - West Oxford
Middle Schools Granville - N Granville
High Schools Granville - Webb
Others
Senior Community false
Tax ID 191315734241
Special Listing Condition Standard
Read Less Info
Want to know what your home might be worth? Contact us for a FREE valuation!

Our team is ready to help you sell your home for the highest possible price ASAP


GET MORE INFORMATION






