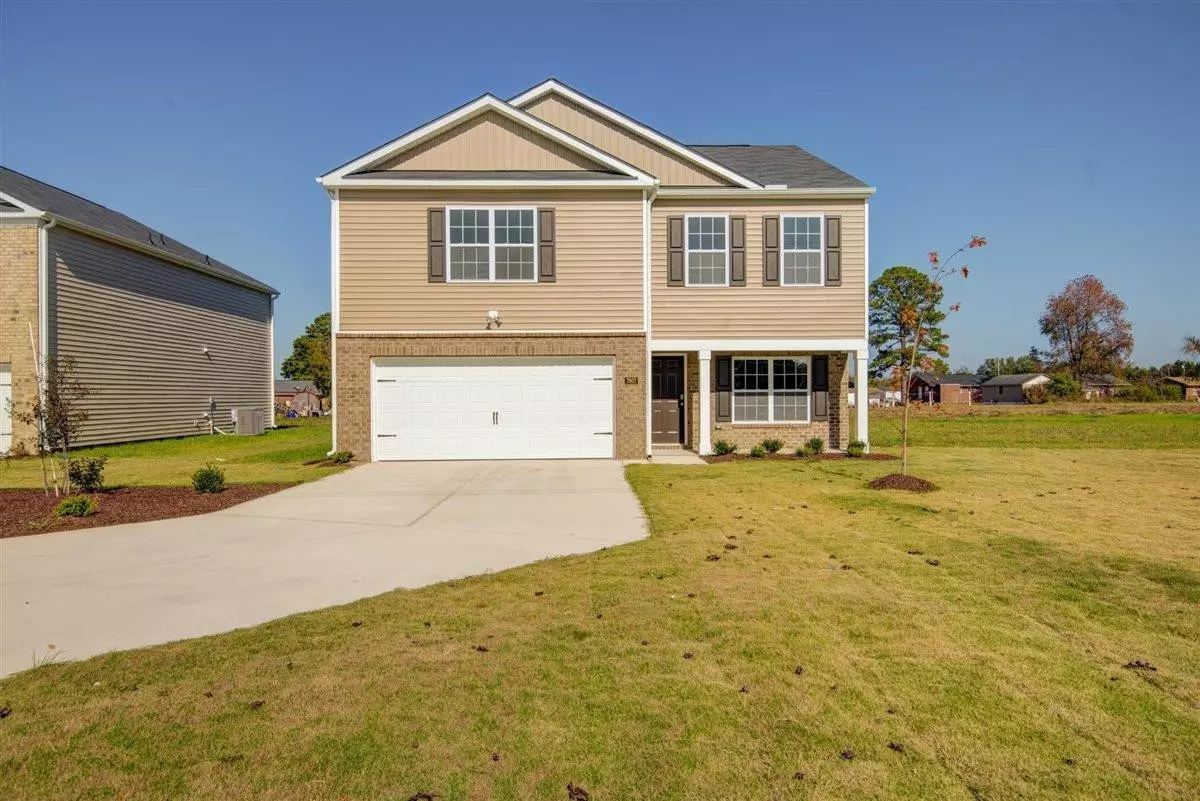Bought with Keller Williams Realty
$360,990
$360,990
For more information regarding the value of a property, please contact us for a free consultation.
3 Beds
3 Baths
2,175 SqFt
SOLD DATE : 02/06/2024
Key Details
Sold Price $360,990
Property Type Single Family Home
Sub Type Single Family Residence
Listing Status Sold
Purchase Type For Sale
Square Footage 2,175 sqft
Price per Sqft $165
Subdivision The Landing At Summerhaven
MLS Listing ID 2528709
Sold Date 02/06/24
Style Site Built
Bedrooms 3
Full Baths 2
Half Baths 1
HOA Fees $117/mo
HOA Y/N Yes
Abv Grd Liv Area 2,175
Originating Board Triangle MLS
Year Built 2023
Lot Size 8,276 Sqft
Acres 0.19
Property Description
The Penwell is a two-story plan with 4 bedrooms and 2.5 bathrooms in 2,164 square feet. The main level features a chef-inspired kitchen with an oversized island and walk-in pantry with granite countertops, Cane Shadow colored cabinetry, subway tile backsplash and Stainless-Steel appliances. Flex room this ideal for a formal dining room or home office. The kitchen opens overlooks into a spacious living room. The owner's suite on the second level offers a luxurious owner's bathroom and large walk-in closet. There are also 2 additional bedrooms, a full bathroom, a loft, and a walk-in laundry room on the second level. Gas appliance package. Quality materials & workmanship throughout. One-year Builder & 10-year structural warranty included. Your new home also includes our Smart Home technology package! A D.R. Horton Smart Home is equipped with technology that includes the following: a programmable thermostat, Keyless entry door lock, wireless switch, a touchscreen Smart Home control panel, and automation platform.
Location
State NC
County Alamance
Community Street Lights
Direction From I-40W /I-85 S, take exit 153 to merge into NC-119 S/S North Carolina Hwy 119. Continue straight to stay on NC-119 S/S North Carolina Hwy 119. Take second Summerhaven entrance on left - Summersby Drive.
Interior
Interior Features Bathtub Only, Double Vanity, Eat-in Kitchen, Granite Counters, High Ceilings, High Speed Internet, Pantry, Shower Only, Smooth Ceilings, Vaulted Ceiling(s), Walk-In Closet(s), Walk-In Shower, Water Closet
Heating Forced Air, Natural Gas, Zoned
Cooling Zoned
Flooring Hardwood, Laminate, Vinyl, Tile
Fireplaces Number 1
Fireplaces Type Family Room, Gas, Gas Log
Fireplace Yes
Window Features Blinds,Insulated Windows
Appliance Dishwasher, Electric Water Heater, Gas Cooktop, Gas Range, Microwave, Plumbed For Ice Maker
Laundry Upper Level
Exterior
Exterior Feature Rain Gutters
Garage Spaces 2.0
Community Features Street Lights
Porch Patio
Garage Yes
Private Pool No
Building
Lot Description Landscaped
Faces From I-40W /I-85 S, take exit 153 to merge into NC-119 S/S North Carolina Hwy 119. Continue straight to stay on NC-119 S/S North Carolina Hwy 119. Take second Summerhaven entrance on left - Summersby Drive.
Foundation Slab
Sewer Septic Tank
Water Public
Architectural Style Traditional
Structure Type Radiant Barrier,Vinyl Siding
New Construction Yes
Schools
Elementary Schools Alamance - Garrett
Middle Schools Alamance - Hawfields
High Schools Alamance - Southeast Alamance
Read Less Info
Want to know what your home might be worth? Contact us for a FREE valuation!

Our team is ready to help you sell your home for the highest possible price ASAP

GET MORE INFORMATION

