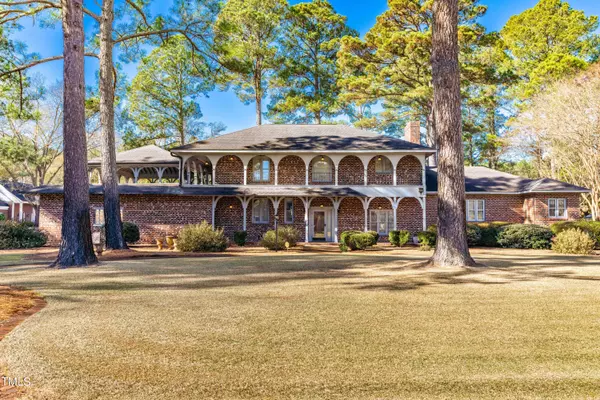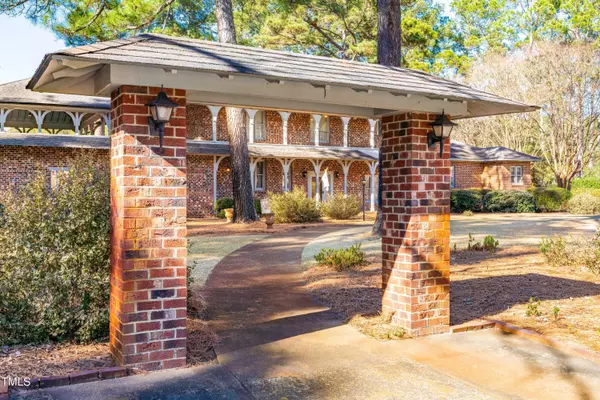Bought with Allen Tate/Raleigh-Falls Neuse
$625,000
$640,000
2.3%For more information regarding the value of a property, please contact us for a free consultation.
4 Beds
5 Baths
4,090 SqFt
SOLD DATE : 02/07/2024
Key Details
Sold Price $625,000
Property Type Single Family Home
Sub Type Single Family Residence
Listing Status Sold
Purchase Type For Sale
Square Footage 4,090 sqft
Price per Sqft $152
Subdivision Crestwood
MLS Listing ID 10002393
Sold Date 02/07/24
Style House,Site Built
Bedrooms 4
Full Baths 3
Half Baths 2
HOA Y/N No
Abv Grd Liv Area 4,090
Originating Board Triangle MLS
Year Built 1980
Annual Tax Amount $5,067
Lot Size 1.150 Acres
Acres 1.15
Property Description
Welcome to a rare find in the heart of tranquility and elegance! This magnificent Spanish-style home sits on an expansive 1.15-acre lot, offering a unique blend of comfort and sophistication. Boasting 4,090 square feet of living space, this residence is a testament to fine craftsmanship and thoughtful design. As you approach, the charm of this property becomes evident with its captivating pond view. The exterior is adorned with a wrap-around porch featuring terracotta tile, providing the perfect setting to enjoy the natural beauty that surrounds this estate. Step inside through the beautiful foyer and you'll be greeted by a large family room with a brick fireplace, gas logs, and wooden built-ins, creating a warm and inviting atmosphere. The spacious kitchen is a chef's dream, complete with a full bar, gas cooktop, built-in oven and microwave, and ample cabinet space. This home offers two owner's suites, both equipped with walk-in closets, soaking tubs, and walk-in showers. Three bedrooms have access to the enchanting wrap-around porch, allowing you to embrace the outdoors from every corner of the house. The downstairs owner's suite boasts wooden built-ins and access to the back deck. The second floor opens up to a large terrace overlooking the expansive back yard, creating an ideal spot for relaxation and entertainment. Crown molding and wood floors in the dining room add a touch of sophistication, while a sunroom off the family room offers a panoramic view of the pond. In addition to the main residence, a two-car garage and a heated/cooled carriage house with electricity await. This versatile space includes a workshop and an office. Step outside to discover a beautiful courtyard connecting various porches, offering a seamless transition between indoor and outdoor living. A large deck at the rear of the house provides the perfect space for outdoor gatherings and enjoyment. Don't miss the chance to own this exceptional property - a harmonious blend of Spanish charm, modern comfort, and natural beauty. Your dream home awaits!
Location
State NC
County Johnston
Direction From US-70 E take exit 326 toward US-70-BR. Turn Right onto US 70 Bus W. Go straight for 4.6 miles. Continue onto W Market St. Go for 2.5 miles. Turn Right onto S 3rd St. Continue straight onto Brightleaf Blvd/US 301. Turn Right onto E Wilson St. Turn Right onto Lakeview Pl. Property is on the Left. Corner of Wilson & Lakeview Pl.
Rooms
Other Rooms Gazebo, Outbuilding, Shed(s), Storage, Workshop
Interior
Interior Features Bar, Bathtub/Shower Combination, Bidet, Bookcases, Breakfast Bar, Built-in Features, Ceiling Fan(s), Crown Molding, Double Vanity, Eat-in Kitchen, Entrance Foyer, High Speed Internet, Kitchen Island, Master Downstairs, Second Primary Bedroom, Separate Shower, Smooth Ceilings, Soaking Tub, Walk-In Shower
Heating Baseboard, Forced Air, Heat Pump
Cooling Central Air
Flooring Carpet, Ceramic Tile, Hardwood, Vinyl, Tile, Varies
Fireplaces Number 1
Fireplaces Type Family Room, Gas Log
Fireplace Yes
Appliance Built-In Electric Oven, Gas Cooktop, Microwave, Range Hood, Water Heater
Laundry Electric Dryer Hookup, Laundry Room, Main Level, Washer Hookup
Exterior
Exterior Feature Balcony, Lighting, Rain Gutters, Storage
Garage Spaces 2.0
Utilities Available Cable Available, Electricity Connected, Natural Gas Connected, Phone Available, Sewer Connected, Water Connected
View Y/N Yes
View Pond
Roof Type Shingle
Street Surface Asphalt
Porch Covered, Deck, Front Porch, Porch, Terrace, Wrap Around
Parking Type Attached, Concrete, Garage Door Opener, Garage Faces Side
Garage Yes
Private Pool No
Building
Lot Description Back Yard, Corner Lot, Flood Plains, Front Yard, Sprinklers In Front, Sprinklers In Rear, Waterfront
Faces From US-70 E take exit 326 toward US-70-BR. Turn Right onto US 70 Bus W. Go straight for 4.6 miles. Continue onto W Market St. Go for 2.5 miles. Turn Right onto S 3rd St. Continue straight onto Brightleaf Blvd/US 301. Turn Right onto E Wilson St. Turn Right onto Lakeview Pl. Property is on the Left. Corner of Wilson & Lakeview Pl.
Story 2
Foundation Brick/Mortar, Permanent
Sewer Public Sewer
Water Public
Architectural Style Spanish, Traditional
Level or Stories 2
Structure Type Brick,Frame
New Construction No
Schools
Elementary Schools Johnston - S Smithfield
Middle Schools Johnston - Smithfield
High Schools Johnston - Smithfield Selma
Others
Tax ID 168312866282
Special Listing Condition Standard
Read Less Info
Want to know what your home might be worth? Contact us for a FREE valuation!

Our team is ready to help you sell your home for the highest possible price ASAP


GET MORE INFORMATION






