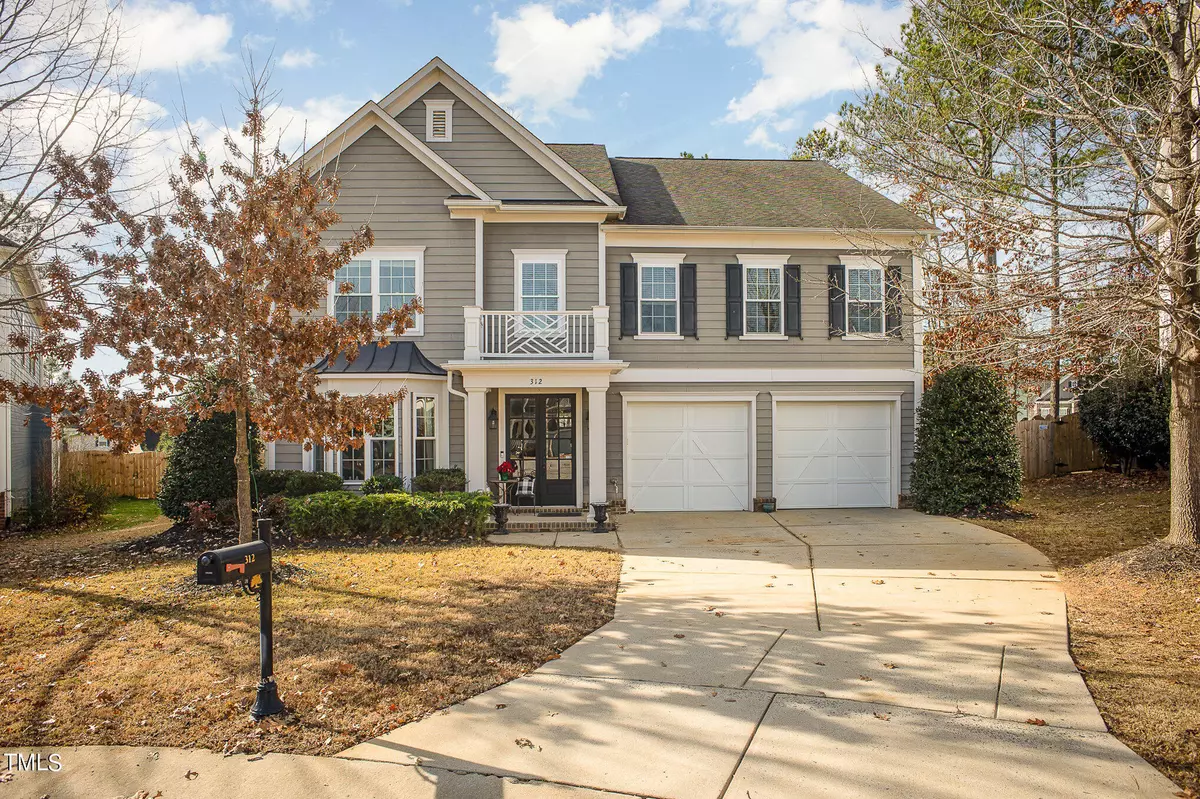Bought with Evershine Properties, Inc.
$740,000
$765,000
3.3%For more information regarding the value of a property, please contact us for a free consultation.
4 Beds
4 Baths
3,774 SqFt
SOLD DATE : 02/07/2024
Key Details
Sold Price $740,000
Property Type Single Family Home
Sub Type Single Family Residence
Listing Status Sold
Purchase Type For Sale
Square Footage 3,774 sqft
Price per Sqft $196
Subdivision Woodcreek
MLS Listing ID 10002182
Sold Date 02/07/24
Style Site Built
Bedrooms 4
Full Baths 3
Half Baths 1
HOA Fees $81/qua
HOA Y/N Yes
Abv Grd Liv Area 3,774
Originating Board Triangle MLS
Year Built 2011
Annual Tax Amount $4,949
Lot Size 0.320 Acres
Acres 0.32
Property Description
Beautiful cul-de-sac home in desirable Woodcreek resort style community. Grande gourmet kitchen with SS appliances and granite CT. Enjoy entertaining in the large formal dining room & large butlers pantry. Den/office on first floor and inviting family room with fireplace that leads to tranquil screened in porch that overlooks large private fenced in yard. Extraordinary owners suite features 2 walk in closets and huge master bath with large tile shower and tub. Over sized bonus room is perfect for family lounging and movie nights. Guest room features en suite full bath. 2 large bedrooms with jack and jill full bath with dual vanity. Flex room that can be craft room. Large laundry rm. New water heater 2023, New carpet 1st floor, 2023, New coil AC 2023, new microwave 2023, fence installed 2022. Woodcreek amenities include: Huge pool/waterpark with lazy river, tennis, pickleball, gym, playground, clubhouse, lanai & miles of sidewalks. Convenient to RTP, Cary, Apex, Downtown Holly Springs, shopping, greenways and Bass Lake. This stunning home is an absolute must see! Come and tour the property and the resort style amenities that are like no other.
Location
State NC
County Wake
Community Clubhouse, Pool, Tennis Court(S)
Interior
Interior Features Ceiling Fan(s), Eat-in Kitchen, Entrance Foyer, High Ceilings, High Speed Internet, Kitchen Island, Separate Shower, Smooth Ceilings, Walk-In Closet(s)
Heating Heat Pump
Cooling Ceiling Fan(s), Central Air
Flooring Carpet, Hardwood, Tile
Fireplaces Number 1
Fireplace Yes
Appliance Gas Range, Microwave, Trash Compactor
Laundry Laundry Room, Upper Level
Exterior
Exterior Feature Fenced Yard
Garage Spaces 2.0
Fence Back Yard, Fenced
Community Features Clubhouse, Pool, Tennis Court(s)
View Y/N Yes
Roof Type Shingle
Porch Screened
Garage Yes
Private Pool No
Building
Lot Description Cul-De-Sac
Story 2
Foundation Slab
Sewer Public Sewer
Water Public
Architectural Style Traditional
Level or Stories 2
Structure Type Fiber Cement
New Construction No
Others
HOA Fee Include Maintenance Grounds
Senior Community false
Tax ID 0659.02587404.000
Special Listing Condition Seller Licensed Real Estate Professional
Read Less Info
Want to know what your home might be worth? Contact us for a FREE valuation!

Our team is ready to help you sell your home for the highest possible price ASAP

GET MORE INFORMATION

