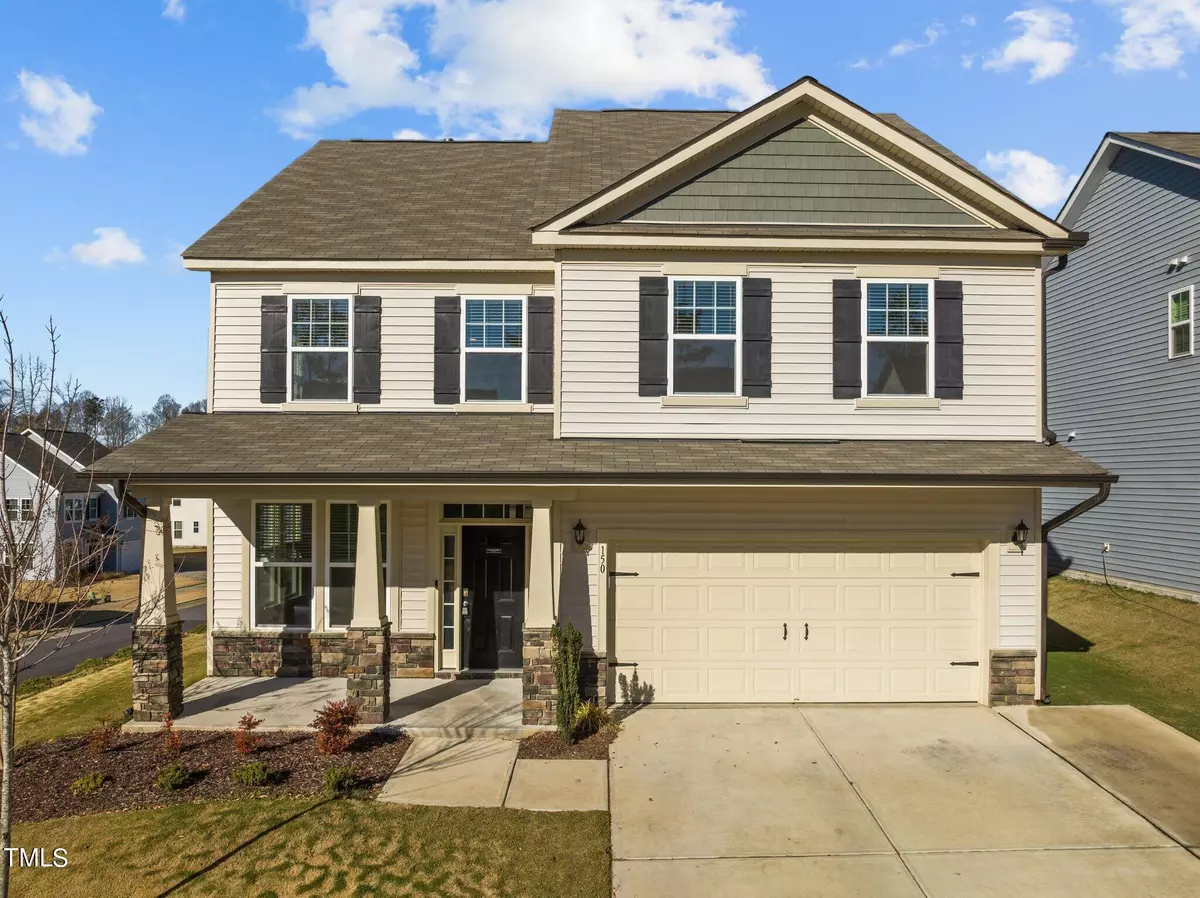Bought with Keller Williams Realty United
$389,000
$389,000
For more information regarding the value of a property, please contact us for a free consultation.
3 Beds
3 Baths
2,461 SqFt
SOLD DATE : 02/08/2024
Key Details
Sold Price $389,000
Property Type Single Family Home
Sub Type Single Family Residence
Listing Status Sold
Purchase Type For Sale
Square Footage 2,461 sqft
Price per Sqft $158
Subdivision Whispering Pines
MLS Listing ID 10003528
Sold Date 02/08/24
Style House
Bedrooms 3
Full Baths 2
Half Baths 1
HOA Fees $48/qua
HOA Y/N Yes
Abv Grd Liv Area 2,461
Originating Board Triangle MLS
Year Built 2021
Annual Tax Amount $2,173
Lot Size 9,147 Sqft
Acres 0.21
Property Description
Start the New Year in this 3 bedroom 2.5 bath home.
You will love the open floor plan featuring a large kitchen with quartz countertops, a spacious kitchen island, bright living room, dining room/office space, screened porch and outdoor patio. Second level has three bedrooms, expansive loft, a luxurious primary suite complete with tray ceiling, spa-like en-suite bathroom and walk-in closet. Laundry room with utility sink. Dual vanity sinks in both full bathrooms. Garage is fully insulated, so not too hot in the summer and not too cold in the winter, Just Right!! Private corner lot.
Location
State NC
County Franklin
Community Sidewalks, Street Lights
Direction From Raleigh/I-540, take US 1N, right on US-1A North at Franklinton, right on Cedar Creek Dr, right on Shining Amber Way, left on Harmony Ranch Lane, right on Misty Grove Trail, your new home is on the right.
Interior
Interior Features Bathtub/Shower Combination, Ceiling Fan(s), High Ceilings, Kitchen Island, Open Floorplan, Pantry, Quartz Counters, Recessed Lighting, Smooth Ceilings, Tray Ceiling(s), Walk-In Closet(s), Walk-In Shower
Heating Forced Air, Natural Gas
Cooling Ceiling Fan(s), Central Air, Dual, Gas
Flooring Carpet, Vinyl
Fireplace No
Window Features Insulated Windows
Appliance Dishwasher, Electric Oven, Microwave, Stainless Steel Appliance(s), Water Heater
Laundry Electric Dryer Hookup, Laundry Room, Main Level, Washer Hookup
Exterior
Garage Spaces 2.0
Fence Back Yard, Fenced
Community Features Sidewalks, Street Lights
Utilities Available Cable Available, Electricity Connected, Natural Gas Connected, Sewer Connected, Water Connected
Roof Type Shingle
Street Surface Asphalt
Porch Covered, Front Porch, Patio
Garage Yes
Private Pool No
Building
Lot Description Corner Lot, Landscaped
Faces From Raleigh/I-540, take US 1N, right on US-1A North at Franklinton, right on Cedar Creek Dr, right on Shining Amber Way, left on Harmony Ranch Lane, right on Misty Grove Trail, your new home is on the right.
Story 2
Foundation Slab
Sewer Public Sewer
Water Public
Architectural Style Transitional
Level or Stories 2
Structure Type Vinyl Siding
New Construction No
Schools
Elementary Schools Franklin - Franklinton
Middle Schools Franklin - Cedar Creek
High Schools Franklin - Franklinton
Others
HOA Fee Include Unknown
Tax ID 046544
Special Listing Condition Standard
Read Less Info
Want to know what your home might be worth? Contact us for a FREE valuation!

Our team is ready to help you sell your home for the highest possible price ASAP


GET MORE INFORMATION

