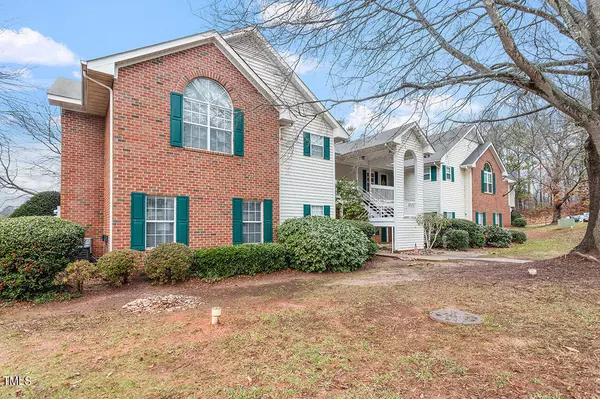Bought with EXP Realty LLC
$277,500
$275,000
0.9%For more information regarding the value of a property, please contact us for a free consultation.
2 Beds
2 Baths
1,166 SqFt
SOLD DATE : 02/12/2024
Key Details
Sold Price $277,500
Property Type Condo
Sub Type Condominium
Listing Status Sold
Purchase Type For Sale
Square Footage 1,166 sqft
Price per Sqft $237
Subdivision Wellington Ridge
MLS Listing ID 10006771
Sold Date 02/12/24
Bedrooms 2
Full Baths 2
HOA Fees $312/mo
HOA Y/N Yes
Abv Grd Liv Area 1,166
Originating Board Triangle MLS
Year Built 1995
Annual Tax Amount $1,764
Property Description
Welcome to your new home in Cary! Prepare to be impressed by this meticulously maintained, open and spacious, low maintenance, move-in ready condo!
Fresh paint and vaulted ceilings welcome you to a family room adjacent to the kitchen creating an inviting space for daily living.
The Master Bedroom, positioned separately from the second bedroom, features a walk-in closet, brand new vanity, garden tub and separate shower. Improvements include SS appliances, updated bathrooms, new window treatments, and beautiful luxury vinyl plank floors.
Prime location to the community entrance, mailbox, pool and the best part yet; you will be just minutes away from everything you need. This well-appointed home is a perfect starter or a long-term investment.
Don't miss your chance to make this stunning condo your own - schedule a showing today!
Location
State NC
County Wake
Community Pool, Sidewalks, Street Lights, Tennis Court(S)
Zoning RMFP
Rooms
Main Level Bedrooms 2
Interior
Interior Features Bathtub Only, Bathtub/Shower Combination, Ceiling Fan(s), Entrance Foyer, Laminate Counters, Low Flow Plumbing Fixtures, Open Floorplan, Pantry, Separate Shower, Smooth Ceilings, Vaulted Ceiling(s), Walk-In Closet(s), Walk-In Shower, Whirlpool Tub
Heating Central, Forced Air, Natural Gas
Cooling Ceiling Fan(s), Central Air, Electric
Flooring Laminate, Vinyl, Tile, See Remarks
Fireplaces Type Gas
Fireplace Yes
Window Features Blinds,Double Pane Windows,Shutters
Appliance Dishwasher, Disposal, Electric Oven, Electric Range, Gas Water Heater, Range Hood, Refrigerator, Stainless Steel Appliance(s)
Laundry Electric Dryer Hookup, In Unit, Inside, Laundry Closet, Washer Hookup
Exterior
Exterior Feature Balcony, Rain Gutters, Tennis Court(s)
Pool Community, Outdoor Pool
Community Features Pool, Sidewalks, Street Lights, Tennis Court(s)
Utilities Available Cable Connected, Electricity Connected, Natural Gas Connected, Sewer Connected, Water Connected
View Y/N Yes
Roof Type Shingle
Street Surface Asphalt
Porch Covered, Rear Porch
Parking Type Additional Parking, Asphalt, Assigned
Garage No
Private Pool No
Building
Story 1
Sewer Public Sewer
Water Public
Architectural Style Transitional
Level or Stories 1
Structure Type Brick Veneer,Vinyl Siding
New Construction No
Schools
Elementary Schools Wake - Dillard
Middle Schools Wake - Dillard
High Schools Wake - Athens Dr
Others
HOA Fee Include Cable TV,Internet,Maintenance Grounds,Maintenance Structure,Road Maintenance,Trash,Water
Tax ID 0772.05082821.023
Special Listing Condition Standard
Read Less Info
Want to know what your home might be worth? Contact us for a FREE valuation!

Our team is ready to help you sell your home for the highest possible price ASAP


GET MORE INFORMATION






