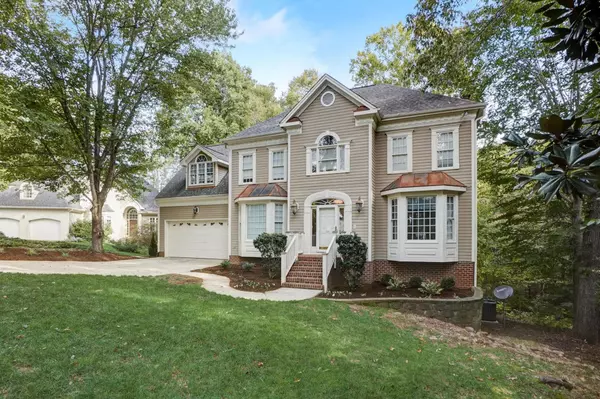Bought with EXP Realty LLC
$850,000
$849,900
For more information regarding the value of a property, please contact us for a free consultation.
5 Beds
5 Baths
4,515 SqFt
SOLD DATE : 02/12/2024
Key Details
Sold Price $850,000
Property Type Single Family Home
Sub Type Single Family Residence
Listing Status Sold
Purchase Type For Sale
Square Footage 4,515 sqft
Price per Sqft $188
Subdivision Lochmere
MLS Listing ID 2537119
Sold Date 02/12/24
Style Site Built
Bedrooms 5
Full Baths 4
Half Baths 1
HOA Fees $59/ann
HOA Y/N Yes
Abv Grd Liv Area 4,515
Originating Board Triangle MLS
Year Built 1993
Annual Tax Amount $4,869
Lot Size 0.400 Acres
Acres 0.4
Property Description
Welcome to this truly exceptional spacious 5-bedroom, 4.5 bathroom cul de sac home in the heart of Cary's Lochmere community just minutes from Raleigh, Apex and Holly Springs. With it's open floor plan, large windows, vaulted ceilings, and skylights, It is designed to blend elegance w/ functionality! WHAT TRULY SETS THIS HOME APART IS THE FULLY INDEPENDENT IN-LAW SUITE ON THE LOWER LEVEL. Completely renovated in 2017, with its own entrance and large patio, it's an ideal solution for extended family or rental income. The suite includes a full kitchen with granite counter tops, a large bedroom with walk-in closet, a bonus space/ 2nd bedroom,laundry hook-ups,and ample storage, providing complete self-sufficiency. 4 Bedrooms are on the 2nd floor including a large 2 room owner's retreat and a large flexible use bonus room with walk-in closet that could easily be an extra bedroom. In the back of the home your private outdoor oasis awaits with an expansive back deck overlooking a serene nature scene that backs up to the 10th hole on the challenging Lochmere Golf Course. Other updates include a new master bathroom design in 2022 with new flooring, new roof, new skylights, new carpets, new decking, new kitchen appliances, new water heater, new light fixtures and ceiling fans installed in 2017 and new HVAC installed in 2019.
Location
State NC
County Wake
Community Clubhouse, Golf, Lake, Playground, Pool, Sidewalks, Street Lights, Suburban, Tennis Court(S)
Direction Get on I-440 W. Follow I-440 W and US-1 S to US-64 E in Cary. Take exit 98A from US-1 S. Take Tryon Rd and Kildaire Farm Rd to Highlands Bluffs Dr. Turn left onto Highlands Bluffs Dr.
Rooms
Basement Apartment, Bath/Stubbed, Daylight, Exterior Entry, Finished, Heated, Interior Entry, Storage Space, Walk-Out Access, Walk-Up Access
Interior
Interior Features Bathtub/Shower Combination, Ceiling Fan(s), Central Vacuum, Eat-in Kitchen, Granite Counters, High Ceilings, Pantry, Separate Shower, Shower Only, Smooth Ceilings, Tray Ceiling(s), Vaulted Ceiling(s), Walk-In Closet(s), Walk-In Shower, Whirlpool Tub
Heating Forced Air, Natural Gas, Zoned
Cooling Ceiling Fan(s), Central Air, Gas, Zoned
Flooring Carpet, Hardwood, Tile, Vinyl
Fireplaces Number 1
Fireplaces Type Family Room, Fireplace Screen, Gas, Gas Log, Masonry
Fireplace Yes
Window Features Insulated Windows,Skylight(s)
Appliance Dishwasher, Electric Range, Gas Oven, Gas Range, Gas Water Heater, Microwave, Plumbed For Ice Maker, Refrigerator, Self Cleaning Oven
Laundry Upper Level
Exterior
Exterior Feature Rain Gutters
Community Features Clubhouse, Golf, Lake, Playground, Pool, Sidewalks, Street Lights, Suburban, Tennis Court(s)
Utilities Available Cable Available
Handicap Access Level Flooring
Porch Deck
Parking Type Attached, Concrete, Driveway, Garage, Garage Door Opener, Garage Faces Front
Garage No
Private Pool No
Building
Faces Get on I-440 W. Follow I-440 W and US-1 S to US-64 E in Cary. Take exit 98A from US-1 S. Take Tryon Rd and Kildaire Farm Rd to Highlands Bluffs Dr. Turn left onto Highlands Bluffs Dr.
Architectural Style Traditional
Structure Type Masonite
New Construction No
Schools
Elementary Schools Wake - Oak Grove
Middle Schools Wake - Lufkin Road
High Schools Wake - Athens Dr
Others
HOA Fee Include Maintenance Grounds,Road Maintenance
Tax ID 0761.11783211.000
Special Listing Condition Standard
Read Less Info
Want to know what your home might be worth? Contact us for a FREE valuation!

Our team is ready to help you sell your home for the highest possible price ASAP


GET MORE INFORMATION






