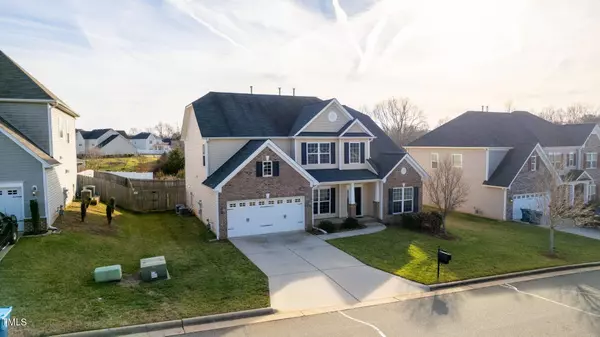Bought with Redfin Corporation
$410,550
$400,000
2.6%For more information regarding the value of a property, please contact us for a free consultation.
5 Beds
4 Baths
3,061 SqFt
SOLD DATE : 02/12/2024
Key Details
Sold Price $410,550
Property Type Single Family Home
Sub Type Single Family Residence
Listing Status Sold
Purchase Type For Sale
Square Footage 3,061 sqft
Price per Sqft $134
Subdivision Brightwood Farm
MLS Listing ID 10006128
Sold Date 02/12/24
Bedrooms 5
Full Baths 3
Half Baths 1
HOA Y/N Yes
Abv Grd Liv Area 3,061
Originating Board Triangle MLS
Year Built 2015
Annual Tax Amount $2,670
Lot Size 10,018 Sqft
Acres 0.23
Property Description
Beautiful 5 bed/3.5 bath on cul-de-sac in Whitsett's Brightwood Farm! INCREDIBLE value for the price! This home offers a spacious 3,061 sq ft on 2 levels. Breathtaking 2-story foyer on entry with arched doorways to living room on right and dining room on left with coffered ceiling and chair rail crown molding. Family room and kitchen in one large, open space: family room with gas log fireplace and kitchen boasting granite counters, tile backsplash, stainless appliances, island and pantry closet. Primary on MAIN offers TWO walk-in closets and en-suite bath with long double vanity, water closet and tile-surround walk-in shower. Level two houses spacious loft overlooking 2-story foyer and FOUR large bedrooms (one with en-suite bath and huge walk-in closet)! Amazing rear exterior boasts FABULOUS screened-in porch and expansive fenced backyard! Attached 2-car garage and 17.5' long covered front porch. Fantastic location and amenities! THIS ONE WON'T LAST!!!
Location
State NC
County Guilford
Direction From I-40 E: take exit 135 onto Rock Creek Dairy Rd, right on Rock Creek Dairy Rd, right on Burlington Rd, left on Preakness Pkwy, left on Cannonade Dr, left on Cannonade Ct, home is on the left.
Interior
Interior Features Bathtub/Shower Combination, Ceiling Fan(s), Coffered Ceiling(s), Crown Molding, Double Vanity, Dual Closets, Entrance Foyer, Granite Counters, High Ceilings, Kitchen Island, Pantry, Master Downstairs, Recessed Lighting, Smooth Ceilings, Walk-In Closet(s), Walk-In Shower, Water Closet
Heating Forced Air, Natural Gas
Cooling Central Air
Flooring Carpet, Laminate, Tile
Fireplaces Number 1
Fireplaces Type Family Room, Gas Log
Fireplace Yes
Laundry Laundry Room, Main Level
Exterior
Exterior Feature Fenced Yard
Garage Spaces 2.0
Fence Back Yard
Pool Community
Roof Type Shingle
Porch Covered, Front Porch, Porch, Screened
Parking Type Attached, Driveway, Garage, Garage Door Opener, Garage Faces Front, Paved
Garage Yes
Private Pool No
Building
Lot Description Back Yard, Cul-De-Sac, Front Yard, Landscaped
Faces From I-40 E: take exit 135 onto Rock Creek Dairy Rd, right on Rock Creek Dairy Rd, right on Burlington Rd, left on Preakness Pkwy, left on Cannonade Dr, left on Cannonade Ct, home is on the left.
Story 2
Foundation Slab
Sewer Public Sewer
Water Public
Level or Stories 2
New Construction No
Others
Tax ID 106780
Special Listing Condition Standard
Read Less Info
Want to know what your home might be worth? Contact us for a FREE valuation!

Our team is ready to help you sell your home for the highest possible price ASAP


GET MORE INFORMATION






