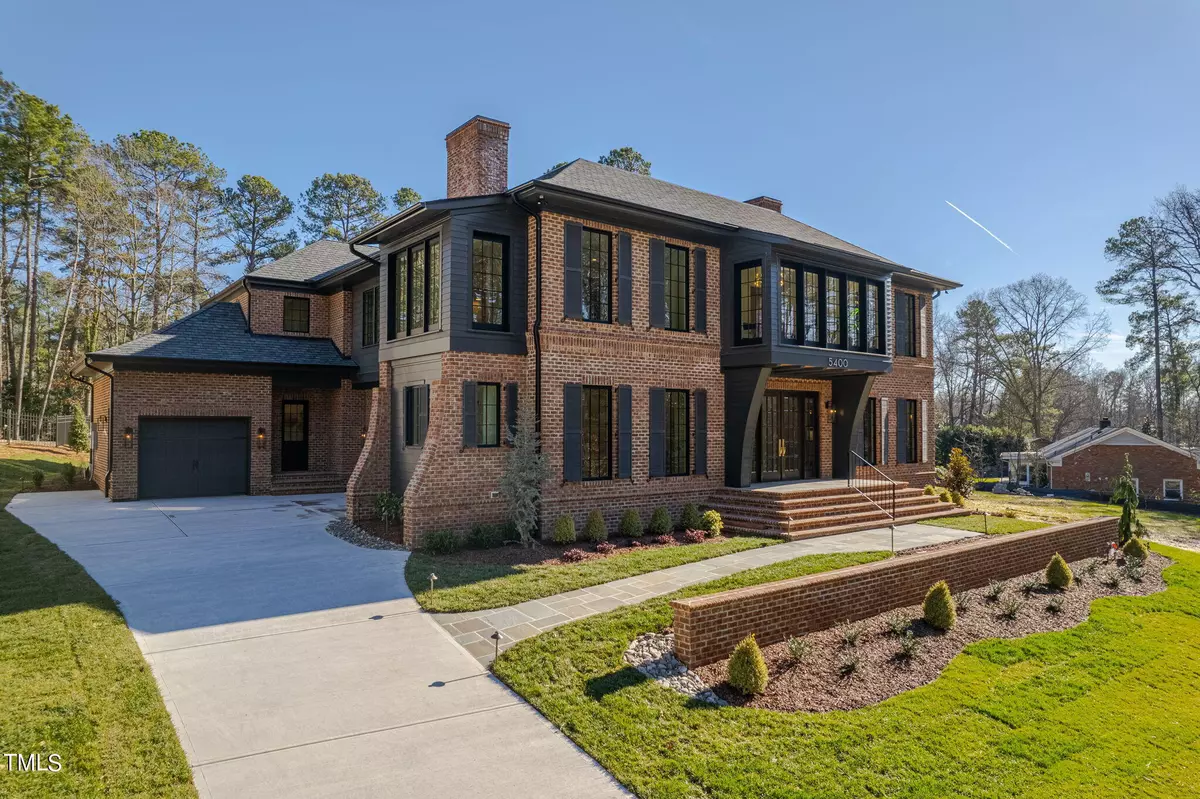Bought with Navigate Realty
$2,895,000
$2,895,000
For more information regarding the value of a property, please contact us for a free consultation.
5 Beds
7 Baths
6,411 SqFt
SOLD DATE : 02/13/2024
Key Details
Sold Price $2,895,000
Property Type Single Family Home
Sub Type Single Family Residence
Listing Status Sold
Purchase Type For Sale
Square Footage 6,411 sqft
Price per Sqft $451
Subdivision Fairfax Hills
MLS Listing ID 10007228
Sold Date 02/13/24
Style House
Bedrooms 5
Full Baths 5
Half Baths 2
HOA Y/N No
Abv Grd Liv Area 6,411
Originating Board Triangle MLS
Year Built 2024
Annual Tax Amount $4,615
Lot Size 0.520 Acres
Acres 0.52
Property Description
Step into luxury at its finest in this stunning new build by Midtown Custom Homes. Located in prime 27609 zip code, this Midtown beauty is convenient to everything. The unique design gives a striking front elevation, with beautiful brick & a covered porch with stained ceilings & oversized painted brackets. Beautiful entry foyer with rounded ceilings, gorgeous chandeliers, & herringbone floors. The formal dining with custom trim accent wall flows into the butler's pantry with marble backsplash, wine fridge, & glass cabinets. The open/airy kitchen has an incredible gas range & custom hood vent, built in fridge/freezer, & oversized island. Spacious scullery with quartz tops, secondary fridge, & dishwasher! Make entertaining a breeze with easy access to the bluestone patio off the kitchen with built-in gas grill & countertop. Gorgeous living room has coffered ceilings, custom built-ins with reeded glass doors, & shelves with wallpaper. The gas fireplace has a sleek tile surround. Access to the outdoor living area through the massive sliders off the living room! 1st floor owner's suite with coffee bar, access to covered patio, heated tile floors, zero entry shower with glass enclosure, soaking tub, & dual sink vanity. Plenty of space in the custom walk-in closet, with direct access to the main level laundry room. Upstairs you'll find a large unfinished area- perfect for storage, or future projects. Large hallway with custom recessed shelving, & sconce lighting. Second full sized laundry room upstairs. Beautiful executive study with floor-to-ceiling windows, & closet with shelving. Spacious secondary bedrooms, walk-in closets, & baths. Large game room with wet bar, quart tops/backsplash, cabinets, & wine fridge. 3 car garage with epoxy finish floors. The phantom screen porch overlooks the large .52-acre lot with beautiful landscaping, & flat grassy area- perfect for a pool!
(see rendering of the pool in the photos). Elevator shaft in place.
(see rendering of pool in the photos) Elevator shaft in place.
Location
State NC
County Wake
Direction Six Forks Rd to R on Millbrook OR Falls of Neuse Rd to L on Millbrook. Take Ivy Lane to a Left on Alpine Drive, 5400 is on the Right.
Rooms
Main Level Bedrooms 2
Interior
Interior Features Bar, Bookcases, Breakfast Bar, Built-in Features, Pantry, Ceiling Fan(s), Coffered Ceiling(s), Dual Closets, Eat-in Kitchen, Entrance Foyer, Granite Counters, High Speed Internet, Kitchen Island, Open Floorplan, Master Downstairs, Quartz Counters, Separate Shower, Smooth Ceilings, Soaking Tub, Storage, Walk-In Closet(s), Walk-In Shower, Wet Bar
Heating Forced Air, Radiant, Zoned
Cooling Central Air
Flooring Hardwood, Tile
Fireplaces Number 1
Fireplaces Type Masonry, Wood Burning
Fireplace Yes
Appliance Bar Fridge, Built-In Refrigerator, Dishwasher, Disposal, Exhaust Fan, Gas Cooktop, Gas Oven, Gas Range, Gas Water Heater, Ice Maker, Microwave, Oven, Range, Range Hood, Refrigerator, Stainless Steel Appliance(s), Tankless Water Heater, Water Heater, Wine Refrigerator
Laundry Inside, Laundry Room, Main Level, Multiple Locations, Upper Level
Exterior
Exterior Feature Rain Gutters, Smart Irrigation
Garage Spaces 3.0
Pool See Remarks
Utilities Available Electricity Connected, Natural Gas Connected, Sewer Connected, Water Connected
View Y/N Yes
Roof Type Shingle
Handicap Access Adaptable For Elevator
Porch Front Porch, Patio, Porch, Rear Porch, Screened
Garage Yes
Private Pool No
Building
Lot Description Back Yard, Cleared, Front Yard, Hardwood Trees, Landscaped
Faces Six Forks Rd to R on Millbrook OR Falls of Neuse Rd to L on Millbrook. Take Ivy Lane to a Left on Alpine Drive, 5400 is on the Right.
Story 2
Foundation Brick/Mortar
Sewer Public Sewer
Water Public
Architectural Style Colonial, Traditional, Transitional
Level or Stories 2
Structure Type Brick,Fiber Cement
New Construction Yes
Schools
Elementary Schools Wake - Green
Middle Schools Wake - Carroll
High Schools Wake - Sanderson
Others
Senior Community false
Tax ID 1716166091
Special Listing Condition Standard
Read Less Info
Want to know what your home might be worth? Contact us for a FREE valuation!

Our team is ready to help you sell your home for the highest possible price ASAP

GET MORE INFORMATION

