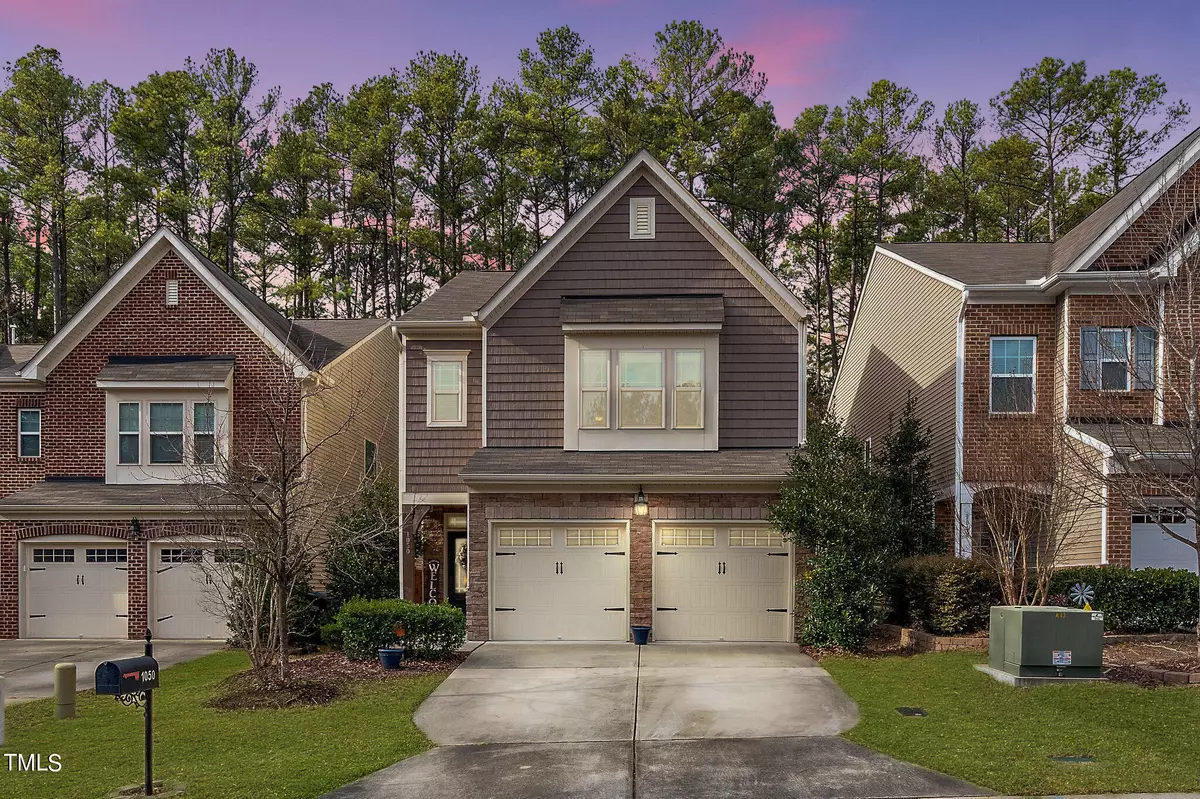Bought with Berkshire Hathaway HomeService
$425,000
$425,000
For more information regarding the value of a property, please contact us for a free consultation.
3 Beds
3 Baths
1,918 SqFt
SOLD DATE : 02/13/2024
Key Details
Sold Price $425,000
Property Type Single Family Home
Sub Type Single Family Residence
Listing Status Sold
Purchase Type For Sale
Square Footage 1,918 sqft
Price per Sqft $221
Subdivision Hanover Pointe
MLS Listing ID 10003756
Sold Date 02/13/24
Style House,Site Built
Bedrooms 3
Full Baths 2
Half Baths 1
HOA Fees $50/qua
HOA Y/N Yes
Abv Grd Liv Area 1,918
Originating Board Triangle MLS
Year Built 2015
Annual Tax Amount $3,172
Lot Size 4,356 Sqft
Acres 0.1
Property Description
Make this your first stop on the last day of the year - you don't want to miss this home! Suburban living right outside of downtown Durham! This charming 3 bed, 2.5 bath single-family home is nestled in a prime location just 10 minutes from the heart of downtown Durham and roughly 8 minutes to Brier Creek. As you enter the home, you're greeted by an open concept layout with a stunning kitchen that opens up to a cozy living and dining area. Upstairs, you'll find an over-sized primary bedroom and en suite bathroom with jack and jill sinks, complete with a bathtub and shower. Hardwoods throughout the first floor and reclaimed wood accent wall in breakfast nook help set this house apart from the neighbors. Cul-de-sac lot, and don't forget about the fenced in backyard perfect for hosting, gardening, or just enjoying the North Carolina weather!
Location
State NC
County Durham
Community Playground, Pool, Other
Direction From I-540 take exit 1A-1B towards Durham and merge onto I-40 W. Take exit 281 to Miami Blvd. Turn left toward Mineral Springs Rd, then turn left onto Tanners Mill Dr. Turn left on Spacious Skies. House is on the right.
Interior
Interior Features Breakfast Bar, Entrance Foyer, Granite Counters, High Ceilings, Kitchen Island, Living/Dining Room Combination, Open Floorplan, Recessed Lighting, Separate Shower, Smooth Ceilings, Soaking Tub, Walk-In Closet(s), Walk-In Shower
Heating Fireplace(s), Forced Air, Natural Gas
Cooling Ceiling Fan(s), Central Air
Flooring Carpet, Vinyl
Fireplaces Number 1
Fireplaces Type Family Room, Gas Log
Fireplace Yes
Window Features Blinds,Insulated Windows
Appliance Dishwasher, Disposal, Electric Oven, Gas Range, Microwave, Refrigerator, Stainless Steel Appliance(s), Washer/Dryer
Laundry Laundry Room, Upper Level
Exterior
Exterior Feature Fenced Yard
Garage Spaces 2.0
Fence Back Yard
Pool Community
Community Features Playground, Pool, Other
Utilities Available Cable Connected, Electricity Connected, Natural Gas Connected, Sewer Connected, Water Connected
Roof Type Shingle
Street Surface Paved
Porch Patio
Parking Type Driveway, Garage
Garage Yes
Private Pool No
Building
Lot Description Cul-De-Sac, Landscaped
Faces From I-540 take exit 1A-1B towards Durham and merge onto I-40 W. Take exit 281 to Miami Blvd. Turn left toward Mineral Springs Rd, then turn left onto Tanners Mill Dr. Turn left on Spacious Skies. House is on the right.
Story 2
Foundation Slab
Sewer Public Sewer
Water Public
Architectural Style Craftsman, Traditional
Level or Stories 2
Structure Type Brick Veneer,Stone,Vinyl Siding
New Construction No
Schools
Elementary Schools Durham - Bethesda
Middle Schools Durham - Neal
High Schools Durham - Southern
Others
HOA Fee Include Maintenance Grounds
Tax ID 216084
Special Listing Condition Standard
Read Less Info
Want to know what your home might be worth? Contact us for a FREE valuation!

Our team is ready to help you sell your home for the highest possible price ASAP


GET MORE INFORMATION






