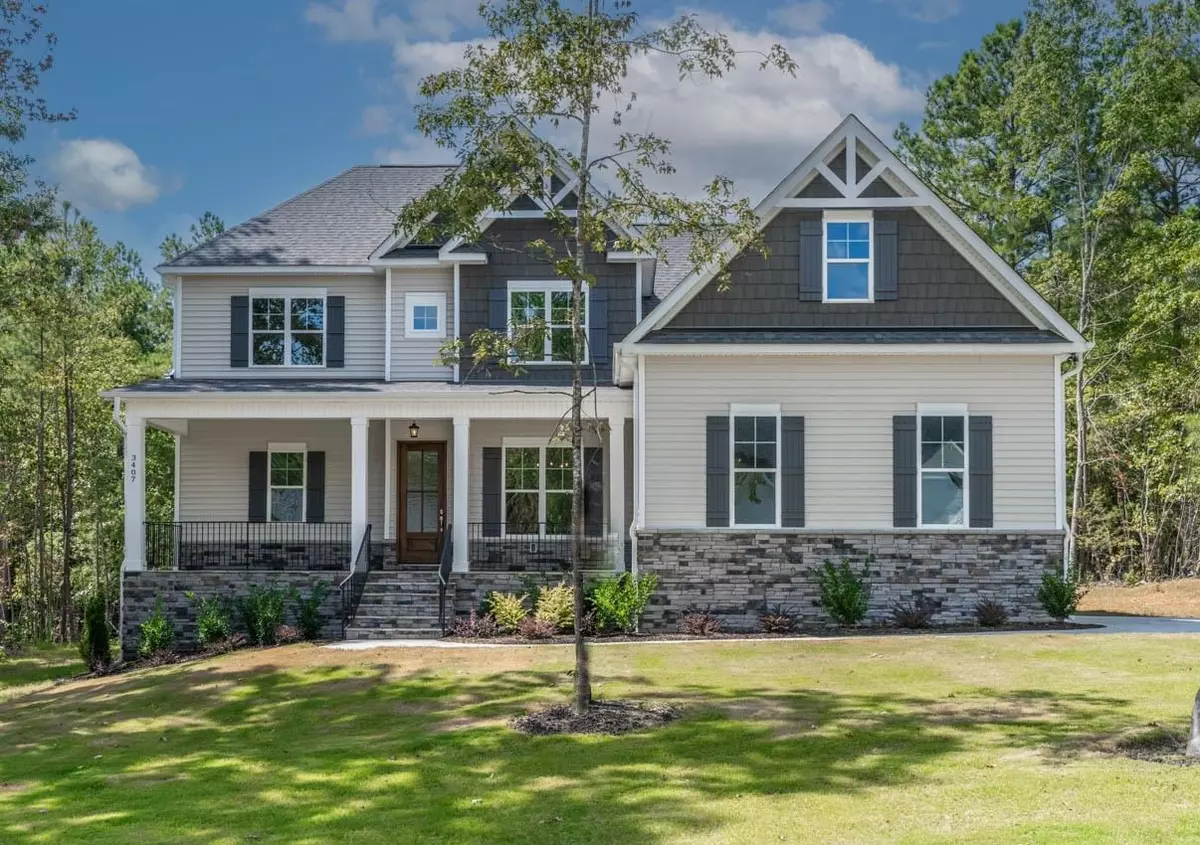Bought with Coldwell Banker Advantage
$590,000
$599,900
1.7%For more information regarding the value of a property, please contact us for a free consultation.
3 Beds
3 Baths
2,660 SqFt
SOLD DATE : 01/19/2024
Key Details
Sold Price $590,000
Property Type Single Family Home
Sub Type Single Family Residence
Listing Status Sold
Purchase Type For Sale
Square Footage 2,660 sqft
Price per Sqft $221
Subdivision Ironwood
MLS Listing ID 2487348
Sold Date 01/19/24
Style Site Built
Bedrooms 3
Full Baths 2
Half Baths 1
HOA Y/N No
Abv Grd Liv Area 2,660
Originating Board Triangle MLS
Year Built 2023
Lot Size 0.920 Acres
Acres 0.92
Property Description
Reduced and Move-in Ready! 3 bedroom/2.5 bath home on nearly 1 acre by local award-winning custom builder! Luxurious first-floor master suite and 2 additional bedrooms, office/flex room and large unfinished bonus room upstairs.10' ceilings throughout 1st flr/9' on 2nd flr. Large island kitchen open to spacious dining room. Flex room open to family room could be formal dining/office/etc. Front and rear porches for enjoying the nice weather. 16+ acre deeded natural area with owner access on River Club. Country living just minutes from great shopping and restaurants in nearby Wake Forest, Youngsville, and Creedmoor. Quick access to U.S. Hwy 1 and I-85.
Location
State NC
County Granville
Direction Capital Blvd. N. thru Wake Forest to left on HWY 96 at Youngsville. In 6+ miles take Left on Wayside Farm, Right on Ironwood, Right on River Club, Left on River Manor. House is on Right. Plz specify Franklinton NC if using GPS.
Interior
Interior Features Bathtub/Shower Combination, Cathedral Ceiling(s), Ceiling Fan(s), Double Vanity, Entrance Foyer, Granite Counters, High Ceilings, Kitchen Island, Pantry, Master Downstairs, Separate Shower, Smooth Ceilings, Storage, Vaulted Ceiling(s), Walk-In Closet(s), Water Closet
Heating Electric, Zoned
Cooling Electric, Heat Pump, Zoned
Flooring Carpet, Ceramic Tile, Vinyl
Fireplaces Number 1
Fireplaces Type Family Room, Gas, Gas Log
Fireplace Yes
Window Features Double Pane Windows,Insulated Windows
Appliance Dishwasher, Free-Standing Electric Range, Gas Range, Gas Water Heater, Ice Maker, Microwave, Plumbed For Ice Maker, Tankless Water Heater
Laundry Electric Dryer Hookup, Laundry Room, Main Level
Exterior
Exterior Feature Rain Gutters
Garage Spaces 2.0
Utilities Available Cable Available, Electricity Connected, Natural Gas Available, Natural Gas Connected, Septic Available, Septic Connected, Water Available, Water Connected, Underground Utilities
View Y/N Yes
View Forest, Neighborhood
Roof Type Shingle
Street Surface Asphalt,Paved
Handicap Access Accessible Washer/Dryer, Level Flooring
Porch Covered, Front Porch, Rear Porch, Screened
Garage Yes
Private Pool No
Building
Lot Description Front Yard, Landscaped, Partially Cleared
Faces Capital Blvd. N. thru Wake Forest to left on HWY 96 at Youngsville. In 6+ miles take Left on Wayside Farm, Right on Ironwood, Right on River Club, Left on River Manor. House is on Right. Plz specify Franklinton NC if using GPS.
Sewer Septic Tank
Water Private, Well
Architectural Style Craftsman, Traditional
Structure Type Vinyl Siding
New Construction Yes
Schools
Elementary Schools Granville - Tar River
Middle Schools Granville - Hawley
High Schools Granville - S Granville
Others
Tax ID 182500448929
Special Listing Condition Standard
Read Less Info
Want to know what your home might be worth? Contact us for a FREE valuation!

Our team is ready to help you sell your home for the highest possible price ASAP


GET MORE INFORMATION

