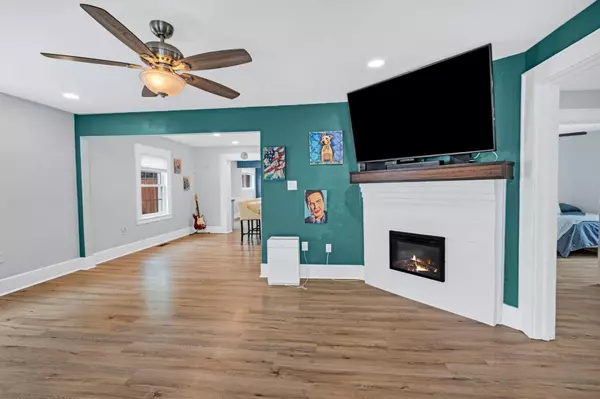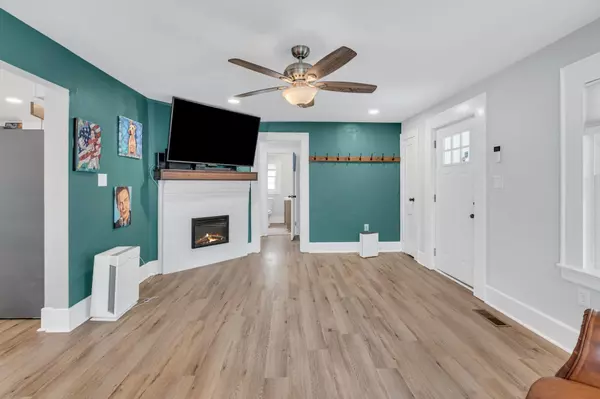Bought with KW Realty Platinum
$410,000
$425,000
3.5%For more information regarding the value of a property, please contact us for a free consultation.
3 Beds
2 Baths
1,943 SqFt
SOLD DATE : 02/15/2024
Key Details
Sold Price $410,000
Property Type Single Family Home
Sub Type Single Family Residence
Listing Status Sold
Purchase Type For Sale
Square Footage 1,943 sqft
Price per Sqft $211
Subdivision Eastern Heights
MLS Listing ID 2537992
Sold Date 02/15/24
Style Site Built
Bedrooms 3
Full Baths 2
HOA Y/N No
Abv Grd Liv Area 1,943
Originating Board Triangle MLS
Year Built 1941
Annual Tax Amount $3,006
Lot Size 7,405 Sqft
Acres 0.17
Property Description
Cute as a button with so much space! Recently renovated by prior owner but seller has done lots of upgrades. (see list). Living room has gas fireplace, LVP flooring and open to the kitchen. Gorgeous kitchen with newer cabinets, subway tile backsplash, Quartz countertops and eat in bar. Great drop zone/Laundry room with cubbies, bench and lots of storage with utility sink that has side entrance. Seller made a gaming corner with built in bed & storage. Could be converted into an office space. Large Master bedroom with En Suite bathroom with old fashion style soaking tub. Room is big enough for a living area or office. Large master closet with wood shelving. Master also has direct access to fenced in backyard. Nice front porch with swing or enjoy the fenced in backyard with patio. You will love this house!
Location
State NC
County Durham
Direction From NC 147 take exit 11 to NC 55 W/S Alston Ave, Turn Right onto Liberty St, Turn left to N Driver Street.
Rooms
Basement Crawl Space
Interior
Interior Features Bathtub Only, Bookcases, Double Vanity, Eat-in Kitchen, Living/Dining Room Combination, Separate Shower, Shower Only
Heating Electric, Forced Air
Cooling Central Air
Flooring Laminate
Fireplaces Number 1
Fireplaces Type Gas Log, Living Room
Fireplace Yes
Appliance Electric Water Heater
Laundry Main Level
Exterior
Handicap Access Accessible Washer/Dryer
Porch Porch
Parking Type Concrete, Driveway, Garage Faces Side
Garage No
Private Pool No
Building
Lot Description Garden, Landscaped
Faces From NC 147 take exit 11 to NC 55 W/S Alston Ave, Turn Right onto Liberty St, Turn left to N Driver Street.
Sewer Public Sewer
Water Public
Architectural Style Ranch
Structure Type Brick Veneer,Masonite
New Construction No
Schools
Elementary Schools Durham - Eastway
Middle Schools Durham - Neal
High Schools Durham - Northern
Others
Senior Community false
Read Less Info
Want to know what your home might be worth? Contact us for a FREE valuation!

Our team is ready to help you sell your home for the highest possible price ASAP


GET MORE INFORMATION






