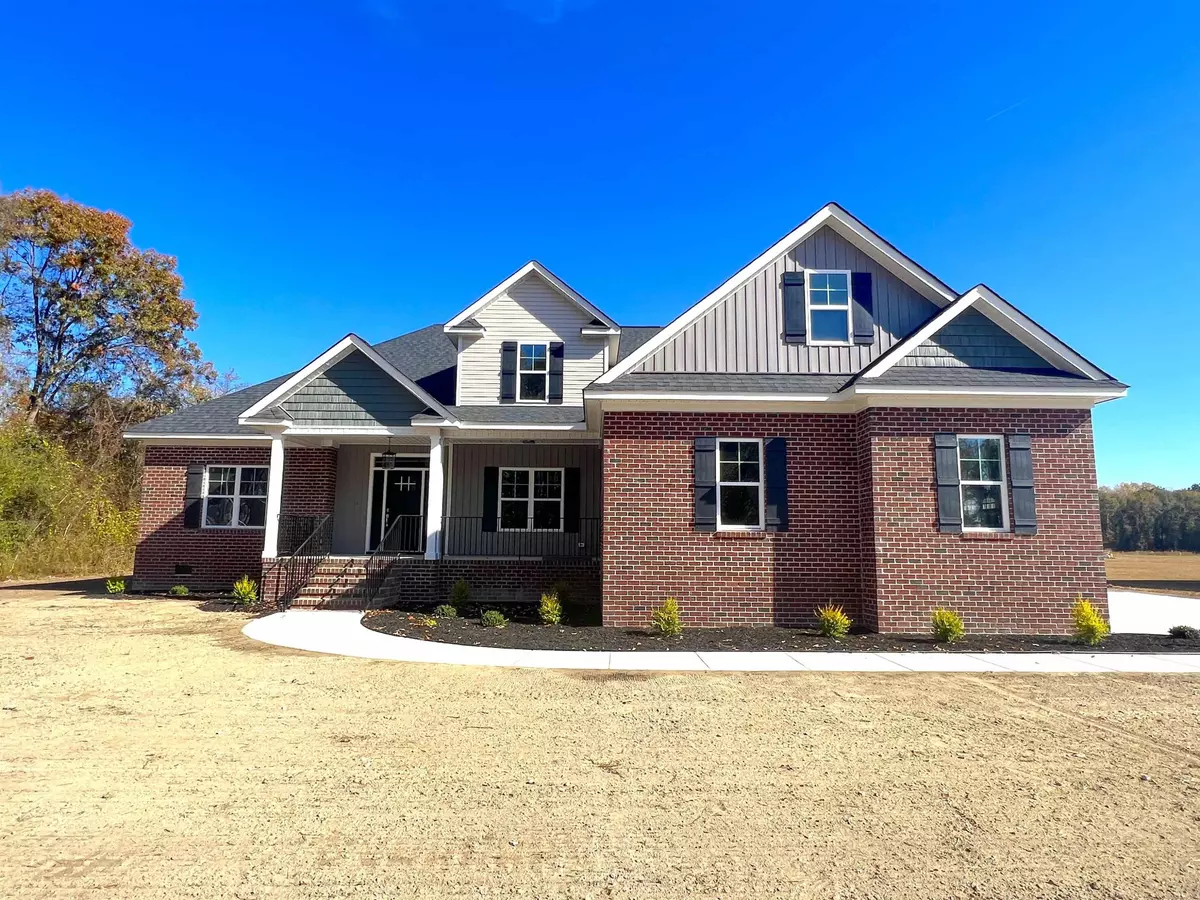Bought with RE/MAX SOUTHLAND REALTY II
$533,500
$549,000
2.8%For more information regarding the value of a property, please contact us for a free consultation.
4 Beds
4 Baths
3,289 SqFt
SOLD DATE : 01/05/2024
Key Details
Sold Price $533,500
Property Type Single Family Home
Sub Type Single Family Residence
Listing Status Sold
Purchase Type For Sale
Square Footage 3,289 sqft
Price per Sqft $162
Subdivision Meares Bluff Plantation
MLS Listing ID 2538436
Sold Date 01/05/24
Style Site Built
Bedrooms 4
Full Baths 3
Half Baths 1
HOA Y/N No
Abv Grd Liv Area 3,289
Originating Board Triangle MLS
Year Built 2023
Annual Tax Amount $320
Lot Size 0.520 Acres
Acres 0.52
Property Description
Brand New BRICK Home in Meares Bluff Plantation! This beautiful 4 bedroom / 3.5 bath 1.5-story RANCH home offers 3289 square feet of living space with a classic traditional floor plan and feel! This best selling ranch floor plan offers tons of details w/ a stunning GAS LOG FIREPLACE, upgraded trim, & SOFT CLOSE custom cabinetry that extends throughout. The kitchen features SS APPLIANCES w/ an upgraded TILE BACKSPLASH & ceiling height CUSTOM BUILT SHOWCASE CABINETS, with a formal dining room, breakfast area, & a convenient eat-in island, this home is ideal for hosting gatherings. The LARGE FIRST FLOOR MASTER suite showcases a tray ceiling w/ beautiful tile work & a DUAL VANITY in the master bath & WALK IN CLOSET. With two additional bedrooms on the main level & an extra bedroom, BONUS?FLEX ROOM, & OFFICE upstairs, this home offers ample room for everyone! Added amenities include a spacious walk in storage area, WALK IN PANTRY and TANKLESS HOT WATER HEATER, as well as a SCREENED IN back porch leading to a CONCRETE PATIO. Conveniently located minutes off of Hwy 70 w/ an easy commute to SJAFB and Raleigh.
Location
State NC
County Wayne
Direction Hwy 70 East Toward Kinston - Take Exit 356 - Right onto Stoney Creek Church Road - Right onto Hwy 111 - Left onto Picken Dr - Left onto Covington Dr - Right on Brighton - Home will be on the left after going through the stop sign
Rooms
Basement Crawl Space
Interior
Interior Features Ceiling Fan(s), Double Vanity, Eat-in Kitchen, Entrance Foyer, High Ceilings, Kitchen/Dining Room Combination, Pantry, Master Downstairs, Quartz Counters, Separate Shower, Shower Only, Smooth Ceilings, Soaking Tub, Storage, Tile Counters, Tray Ceiling(s), Walk-In Closet(s), Walk-In Shower, Water Closet
Heating Electric, Heat Pump, Hot Water, Propane
Cooling Electric, Heat Pump
Flooring Carpet, Laminate, Tile
Fireplaces Number 1
Fireplaces Type Gas Log, Living Room
Fireplace Yes
Appliance Dishwasher, Electric Range, Gas Water Heater, Microwave, Plumbed For Ice Maker, Range, Self Cleaning Oven, Tankless Water Heater
Laundry Laundry Room, Main Level
Exterior
Exterior Feature Rain Gutters
Garage Spaces 2.0
View Y/N Yes
Handicap Access Accessible Washer/Dryer
Porch Covered, Patio, Porch, Screened
Garage Yes
Private Pool No
Building
Lot Description Open Lot
Faces Hwy 70 East Toward Kinston - Take Exit 356 - Right onto Stoney Creek Church Road - Right onto Hwy 111 - Left onto Picken Dr - Left onto Covington Dr - Right on Brighton - Home will be on the left after going through the stop sign
Foundation Brick/Mortar
Sewer Septic Tank
Water Public
Architectural Style Ranch
Structure Type Brick,Shake Siding,Vinyl Siding
New Construction Yes
Schools
Elementary Schools Wayne - Tommys Road
Middle Schools Wayne - Norwayne
High Schools Wayne - Charles B Aycock
Others
HOA Fee Include Unknown
Read Less Info
Want to know what your home might be worth? Contact us for a FREE valuation!

Our team is ready to help you sell your home for the highest possible price ASAP

GET MORE INFORMATION

