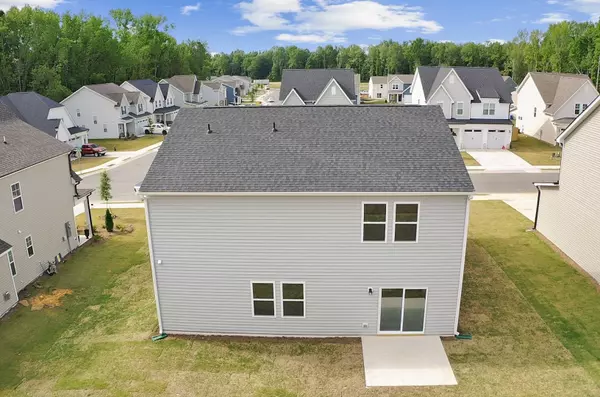Bought with Starlight Homes NC LLC
$349,990
$358,990
2.5%For more information regarding the value of a property, please contact us for a free consultation.
4 Beds
3 Baths
2,406 SqFt
SOLD DATE : 02/16/2024
Key Details
Sold Price $349,990
Property Type Single Family Home
Sub Type Single Family Residence
Listing Status Sold
Purchase Type For Sale
Square Footage 2,406 sqft
Price per Sqft $145
Subdivision Lynn Ridge
MLS Listing ID 2542916
Sold Date 02/16/24
Style Site Built
Bedrooms 4
Full Baths 2
Half Baths 1
HOA Fees $33/ann
HOA Y/N Yes
Abv Grd Liv Area 2,406
Originating Board Triangle MLS
Year Built 2023
Annual Tax Amount $4,200
Lot Size 7,405 Sqft
Acres 0.17
Property Description
WELCOME to your brand new, move-in ready home! THIS BEAUTY OFFERS 4 SPACIOUS BEDROOMS + WALK-IN CLOSETS IN EVERY BEDROOM +LOFT UPSTAIRS! The first floor offers a half bathroom, open kitchen leading into a casual dining area and a large family room for entertaining. First floor highlights: open floor concept, LVP floors in wet areas, white cabinetry in the kitchen with complimentary granite countertops and a large island. Upstairs you will find the loft area and four bedrooms(the owner's bedroom has its own full bath, and the other bedrooms are served by a hall full bath). In the owner's suite you will be greeted with a spacious bedroom, walk-in closet and an en suite bathroom featuring a walk-in shower and LVP flooring. This home sits at the corner of a cul-de-sac community only minutes from downtown Angier and in close proximity to shopping and parks. It has easy access to highway I-40 making any commute seamless.
Location
State NC
County Harnett
Community Street Lights
Direction From highway I-40E, take exit 319 to merge onto Hwy 210W, then turn right onto Lipscomb Road and left onto Lynn Ridge Drive. In Google Maps, use \"Lynn Ridge by Starlight Homes\"
Interior
Interior Features Bathtub/Shower Combination, Granite Counters, High Ceilings, Kitchen/Dining Room Combination, Living/Dining Room Combination, Pantry, Shower Only, Smooth Ceilings, Walk-In Closet(s), Walk-In Shower
Heating Electric, Zoned
Cooling Electric
Flooring Carpet, Vinyl
Fireplace No
Window Features Blinds,Insulated Windows
Appliance Cooktop, Dishwasher, Electric Cooktop, Electric Water Heater, Microwave, Oven
Laundry Laundry Room, Upper Level
Exterior
Exterior Feature Rain Gutters
Garage Spaces 2.0
Community Features Street Lights
Porch Patio
Parking Type Attached, Garage
Garage No
Private Pool No
Building
Lot Description Corner Lot
Faces From highway I-40E, take exit 319 to merge onto Hwy 210W, then turn right onto Lipscomb Road and left onto Lynn Ridge Drive. In Google Maps, use \"Lynn Ridge by Starlight Homes\"
Foundation Slab
Sewer Public Sewer
Water Public
Architectural Style Traditional
Structure Type Low VOC Paint/Sealant/Varnish,Vinyl Siding
New Construction Yes
Schools
Elementary Schools Harnett - Harnett Primary
Middle Schools Harnett - Harnett Central
High Schools Harnett - Harnett Central
Read Less Info
Want to know what your home might be worth? Contact us for a FREE valuation!

Our team is ready to help you sell your home for the highest possible price ASAP


GET MORE INFORMATION






