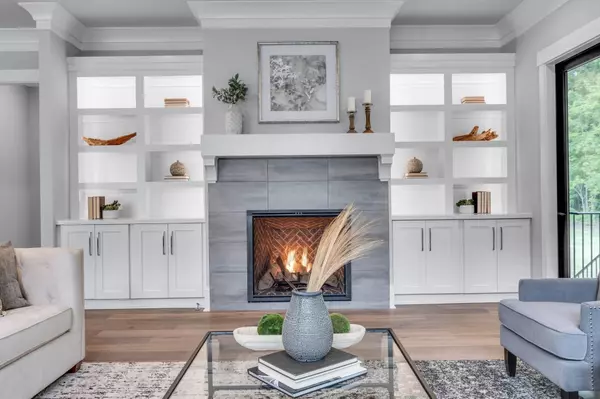Bought with Compass -- Raleigh
$1,625,000
$1,649,900
1.5%For more information regarding the value of a property, please contact us for a free consultation.
4 Beds
4 Baths
4,162 SqFt
SOLD DATE : 02/15/2024
Key Details
Sold Price $1,625,000
Property Type Single Family Home
Sub Type Single Family Residence
Listing Status Sold
Purchase Type For Sale
Square Footage 4,162 sqft
Price per Sqft $390
Subdivision Not In A Subdivision
MLS Listing ID 2541011
Sold Date 02/15/24
Style Site Built
Bedrooms 4
Full Baths 3
Half Baths 1
Abv Grd Liv Area 4,162
Originating Board Triangle MLS
Year Built 2022
Annual Tax Amount $8,184
Lot Size 0.270 Acres
Acres 0.27
Property Description
This Luxury Home by Award Winning Raleigh Custom Homes. Featuring High End Designer Details & Finishes... That will be sure to impress. First floor Primary Bedroom Suite with Spa Bath, standalone soaking tub. Gourmet Kitchen with large Island Breakfast Bar. Gourmet Appliances and Custom Cabinets to WOW you. Open floor plan. Family room with FP and built-ins on each side opens to the Screen porch with FP. 2nd floor features 3 Bedrooms, 2 Full Baths Bonus /Game room, Jr Study. Finished Storage room. Prime location. Landscaped.
Location
State NC
County Wake
Direction From Raleigh take I-440W. Take exit 7A for US-70 E/NC S Glenwood Ave / Ridge Rd. Continue onto Ridge Rd., turn right onto Glen Eden Dr. Turn left onto Blue Ridge Rd. Turn onto Edgemont, Home will be on the right.
Interior
Interior Features Bathtub/Shower Combination, Bookcases, Entrance Foyer, High Ceilings, Kitchen/Dining Room Combination, Pantry, Master Downstairs, Quartz Counters, Radon Mitigation, Separate Shower, Smooth Ceilings, Walk-In Closet(s), Walk-In Shower, Water Closet
Heating Forced Air, Natural Gas, Zoned
Cooling Central Air, Zoned
Flooring Carpet, Hardwood, Tile
Fireplaces Number 2
Fireplaces Type Family Room, Gas, Outside
Fireplace Yes
Appliance Dishwasher, Electric Water Heater, Gas Range, Microwave, Plumbed For Ice Maker, Self Cleaning Oven
Laundry Laundry Room, Main Level
Exterior
Exterior Feature Rain Gutters
Garage Spaces 2.0
Utilities Available Cable Available
Porch Covered, Enclosed, Porch, Screened
Parking Type Concrete, Driveway, Garage, Garage Faces Front
Garage Yes
Private Pool No
Building
Lot Description Landscaped
Faces From Raleigh take I-440W. Take exit 7A for US-70 E/NC S Glenwood Ave / Ridge Rd. Continue onto Ridge Rd., turn right onto Glen Eden Dr. Turn left onto Blue Ridge Rd. Turn onto Edgemont, Home will be on the right.
Sewer Public Sewer
Water Public
Architectural Style Craftsman, Traditional
Structure Type Fiber Cement,Stone
New Construction No
Schools
Elementary Schools Wake - Stough
Middle Schools Wake - Oberlin
High Schools Wake - Broughton
Others
Tax ID 0785961222
Special Listing Condition Seller Licensed Real Estate Professional
Read Less Info
Want to know what your home might be worth? Contact us for a FREE valuation!

Our team is ready to help you sell your home for the highest possible price ASAP


GET MORE INFORMATION






