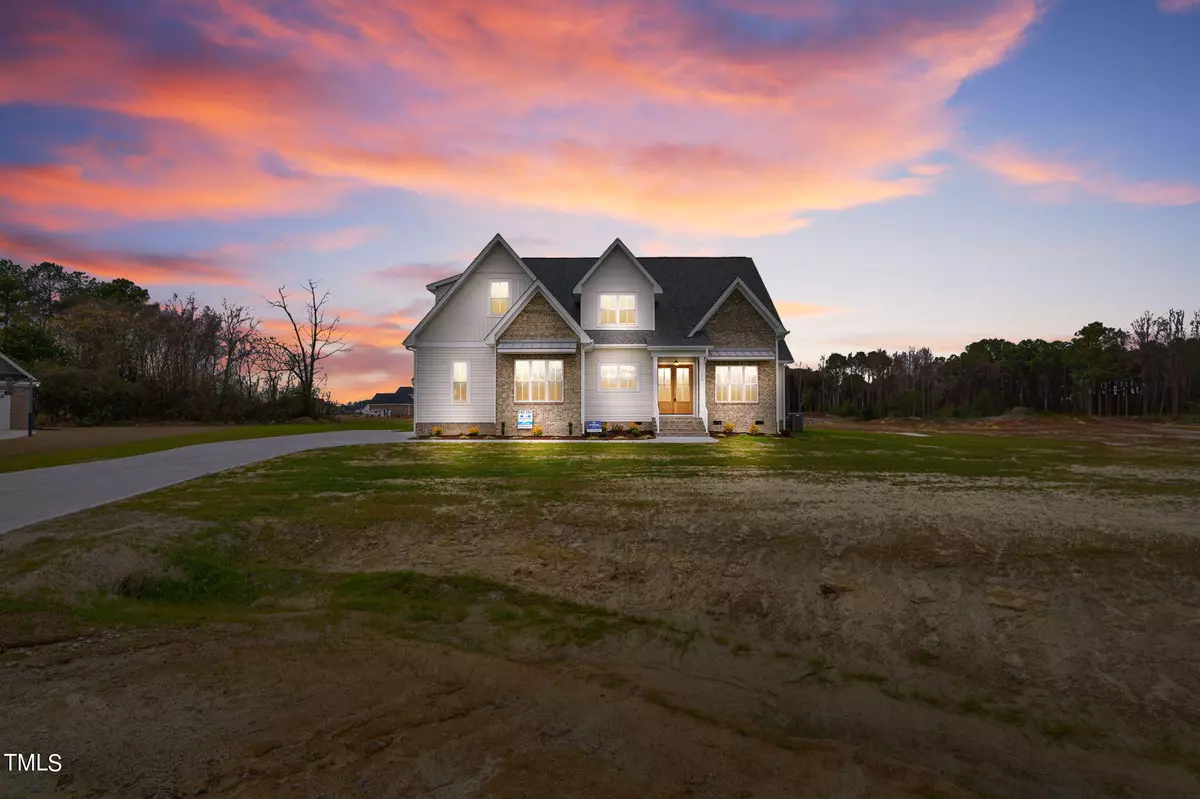Bought with Howard Perry & Walston Realtor
$510,000
$519,900
1.9%For more information regarding the value of a property, please contact us for a free consultation.
4 Beds
3 Baths
2,772 SqFt
SOLD DATE : 02/19/2024
Key Details
Sold Price $510,000
Property Type Single Family Home
Sub Type Single Family Residence
Listing Status Sold
Purchase Type For Sale
Square Footage 2,772 sqft
Price per Sqft $183
Subdivision Meares Bluff Plantation
MLS Listing ID 2526409
Sold Date 02/19/24
Style Site Built
Bedrooms 4
Full Baths 2
Half Baths 1
HOA Y/N No
Abv Grd Liv Area 2,772
Originating Board Triangle MLS
Year Built 2023
Lot Size 0.570 Acres
Acres 0.57
Property Description
LARGE Buyer Incentive thru 12/31/23!! MOST DESIRED MEARE'S Bluff Plantation!! NEW Custom Build w/ Lots of Luxury Finishes: Quartz CounterTops, Custom Wood Shelving, Custom Trimwork including board & batten Fireplace and Built-ins in Drop Zone, Vented Hood in Kitchen, Double Mahogany Front Door, 8' Interior Doors, Luxury Vinyl Plank Flooring & Outdoor Brick Fireplace on Back Porch! 4 Bedrooms/2.5 Baths + BONUS Rm & Sep. OFFICE~ The Courtland Floor Plan In addition to its Gorgeous Curb Appeal-The Plan was Specially Designed to Utilize Space Effectively! Starting with a Huge QUARTZ Countertop ISLAND Kitchen with Tons of Counter Space,Walk-in Pantry, Wall Oven, Cook Top all OPEN to LARGE Vaulted Ceilings in Family Room with Gas Log Fireplace & OFFICE! DROP Zone Off OVER-SIZED 2 Car Garage. KING-SIZED FIRST FLOOR Owner's Suite with Free Standing Tub & Walk-in Tile Shower w/ Rain Shower Head~ Upstairs features 3 SPACIOUS Bedrooms all with Walk-in Closet & BONUS ROOM Plus Walk-in Attic. Screened Back Porch w/ FIREPLACE on Rear to Enjoy Morning Coffee or Evening Sunsets! Minutes to SJAFB and Easy Commute to Raleigh.
Location
State NC
County Wayne
Zoning res
Direction From Tommy's Road, turn on north onto PATETOWN RD, right onto Pickens, left onto Waverley, Left onto Brighton, right onto Belmont Trail. Home is on right.
Rooms
Other Rooms None
Main Level Bedrooms 1
Interior
Interior Features Bathtub/Shower Combination, Cathedral Ceiling(s), Ceiling Fan(s), Double Vanity, Entrance Foyer, High Ceilings, High Speed Internet, Kitchen Island, Kitchen/Dining Room Combination, Nursery, Open Floorplan, Pantry, Master Downstairs, Quartz Counters, Separate Shower, Smooth Ceilings, Soaking Tub, Tile Counters, Vaulted Ceiling(s), Walk-In Closet(s), Walk-In Shower, Water Closet
Heating Electric, Heat Pump
Cooling Central Air, Electric
Flooring Carpet, Vinyl
Fireplaces Number 2
Fireplaces Type Family Room, Gas Log, Outside
Fireplace Yes
Appliance Dishwasher, Electric Range, Electric Water Heater, Microwave, Oven, Plumbed For Ice Maker, Range, Range Hood
Laundry Electric Dryer Hookup, Laundry Room, Lower Level, Main Level, Sink, Washer Hookup
Exterior
Exterior Feature Rain Gutters
Garage Spaces 2.0
Fence None
Pool None
Community Features None
Utilities Available Electricity Connected, Septic Connected, Water Connected
View Y/N Yes
View Neighborhood
Roof Type Shingle
Street Surface Paved
Handicap Access Level Flooring
Porch Covered, Enclosed, Front Porch, Porch, Rear Porch, Screened
Garage Yes
Private Pool No
Building
Lot Description Cul-De-Sac, Landscaped, Open Lot
Faces From Tommy's Road, turn on north onto PATETOWN RD, right onto Pickens, left onto Waverley, Left onto Brighton, right onto Belmont Trail. Home is on right.
Foundation Brick/Mortar, Pillar/Post/Pier
Sewer Septic Tank
Water Public
Architectural Style Traditional, Transitional
Structure Type Brick,Shake Siding,Vinyl Siding
New Construction Yes
Schools
Elementary Schools Wayne - Tommys Road
Middle Schools Wayne - Norwayne
High Schools Wayne - Charles B Aycock
Others
Tax ID 3611237448
Special Listing Condition Standard
Read Less Info
Want to know what your home might be worth? Contact us for a FREE valuation!

Our team is ready to help you sell your home for the highest possible price ASAP

GET MORE INFORMATION

