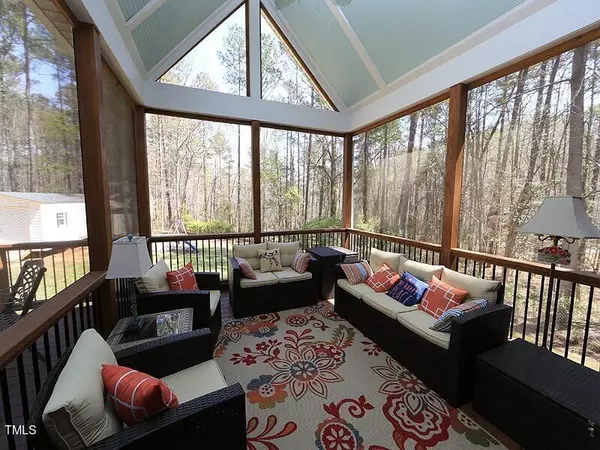Bought with Coldwell Banker Advantage
$365,000
$365,000
For more information regarding the value of a property, please contact us for a free consultation.
4 Beds
3 Baths
2,781 SqFt
SOLD DATE : 02/19/2024
Key Details
Sold Price $365,000
Property Type Single Family Home
Sub Type Single Family Residence
Listing Status Sold
Purchase Type For Sale
Square Footage 2,781 sqft
Price per Sqft $131
Subdivision Lake Royale
MLS Listing ID 10005538
Sold Date 02/19/24
Style House,Site Built
Bedrooms 4
Full Baths 3
HOA Fees $90/ann
HOA Y/N Yes
Abv Grd Liv Area 2,781
Originating Board Triangle MLS
Year Built 2001
Annual Tax Amount $2,257
Lot Size 0.380 Acres
Acres 0.38
Property Description
Amazing space in this beautiful 4 bedroom home located in an gated resort community with a 324 acre Lake, stainless steel appliances; hardwood floors; ceramic baths; double sink vanities in master bath with separate shower and soaking tub; master bedroom on first floor plus 2 bedrooms w/additional bedroom, full bath & bonus & loft (which could be office) on 2nd floor; deck spans the back of this home w/vaulted ceiling screen porch; fenced back yard; wired generator; gas hook up for grill; gas FP; wired shed; 8 mile from 64;
www.lrpoa.com
At the heart of Lake Royale Community is a 345-acre lake with boating, fishing, swimming and water sports, but that's just the beginning. Within the community are a variety of amenities for the private use of community members and their guests: a community swimming pool, outdoor fitness park, tennis court, basketball court, a lakeside clubhouse for meetings and community events, an open-air Pavilion for gatherings, two beaches, multiple docks, boat launches, parks, playgrounds and acres of wooded areas.
Come be a part of this awesome community and experience the unlimited potential.
Location
State NC
County Franklin
Zoning R-30
Direction 98 to Bunn to Lake Royale; entrance to Lake Royale; left on Shawnee - one mile home on right.
Rooms
Other Rooms Shed(s)
Interior
Interior Features Bathtub Only, Bathtub/Shower Combination, Ceiling Fan(s), Crown Molding, Double Vanity, Eat-in Kitchen, Granite Counters, Kitchen Island, Kitchen/Dining Room Combination, Open Floorplan, Pantry, Master Downstairs, Recessed Lighting, Separate Shower, Smooth Ceilings, Soaking Tub, Storage, Walk-In Closet(s), Walk-In Shower
Heating Central, Electric, Fireplace(s), Forced Air, Heat Pump
Cooling Electric, Heat Pump
Flooring Carpet, Ceramic Tile, Hardwood, Vinyl
Fireplaces Number 1
Fireplaces Type Blower Fan, Family Room, Free Standing, Gas Log, Propane, Ventless
Fireplace Yes
Window Features Blinds,Insulated Windows
Appliance Dishwasher, Electric Water Heater, Free-Standing Electric Range, Ice Maker, Microwave, Plumbed For Ice Maker, Refrigerator, Self Cleaning Oven, Stainless Steel Appliance(s), Water Heater
Laundry Electric Dryer Hookup, In Hall, Inside, Laundry Closet, Main Level, Washer Hookup
Exterior
Exterior Feature Fenced Yard
Fence Back Yard, Chain Link, Vinyl
Pool Association, Outdoor Pool, Swimming Pool Com/Fee
Utilities Available Cable Available, Electricity Connected, Phone Available, Septic Connected, Water Connected, Propane
Waterfront No
Roof Type Shingle
Porch Covered, Deck, Front Porch, Screened, See Remarks
Garage No
Private Pool No
Building
Faces 98 to Bunn to Lake Royale; entrance to Lake Royale; left on Shawnee - one mile home on right.
Story 2
Foundation Brick/Mortar, Permanent
Sewer Septic Tank
Water Public
Architectural Style Craftsman, Traditional, Transitional
Level or Stories 2
New Construction No
Schools
Elementary Schools Franklin - Bunn
Middle Schools Franklin - Bunn
High Schools Franklin - Bunn
Others
HOA Fee Include Road Maintenance,Security,Storm Water Maintenance
Senior Community true
Tax ID 020636
Special Listing Condition Standard
Read Less Info
Want to know what your home might be worth? Contact us for a FREE valuation!

Our team is ready to help you sell your home for the highest possible price ASAP


GET MORE INFORMATION






