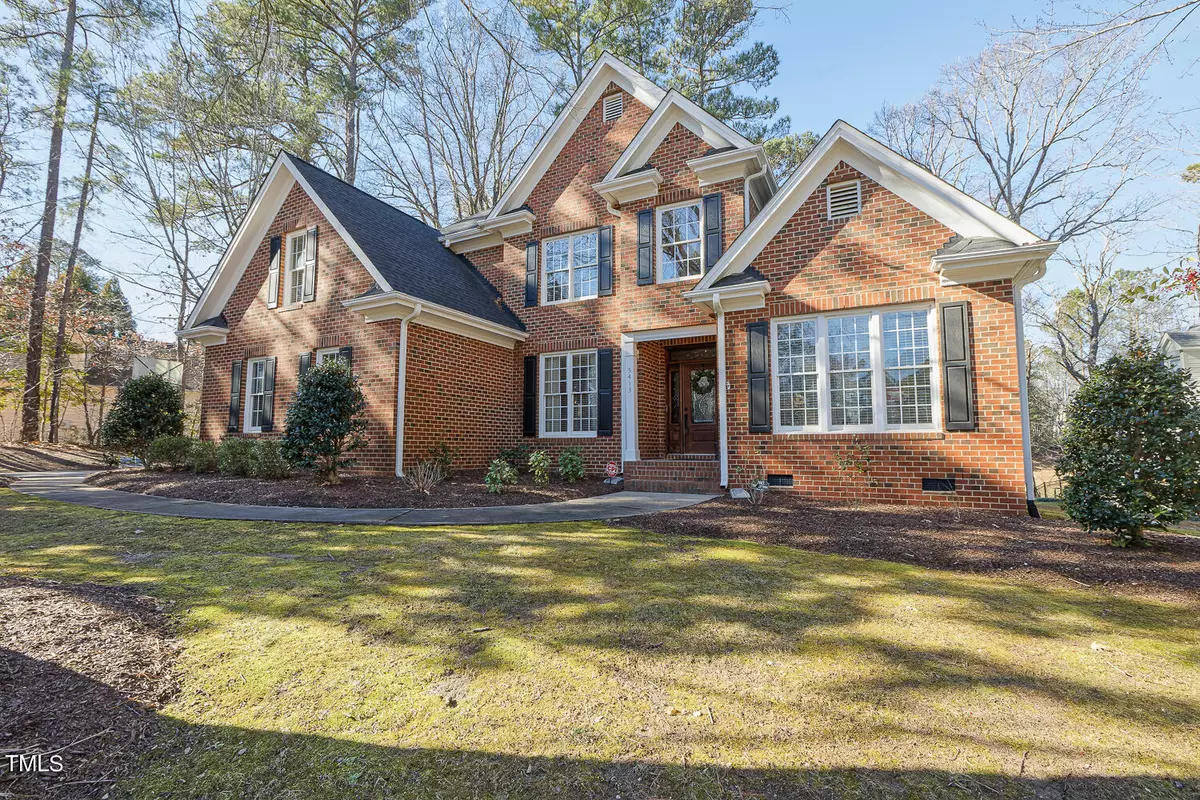Bought with Keystone Properties
$595,000
$585,000
1.7%For more information regarding the value of a property, please contact us for a free consultation.
4 Beds
3 Baths
2,685 SqFt
SOLD DATE : 02/20/2024
Key Details
Sold Price $595,000
Property Type Single Family Home
Sub Type Single Family Residence
Listing Status Sold
Purchase Type For Sale
Square Footage 2,685 sqft
Price per Sqft $221
Subdivision Crooked Creek
MLS Listing ID 10006983
Sold Date 02/20/24
Style House,Site Built
Bedrooms 4
Full Baths 2
Half Baths 1
HOA Fees $53/qua
HOA Y/N Yes
Abv Grd Liv Area 2,685
Originating Board Triangle MLS
Year Built 1999
Annual Tax Amount $2,744
Lot Size 0.470 Acres
Acres 0.47
Property Description
Stately Home in The Woods at Crooked Creek! Hardwood Floors, Crown Molding, and High Ceilings. Custom Curtains $5K and installed 1/2018. New Roof (June 2020). Kitchen offers Stainless Appliances, Granite Counters, Bar Seating, Cabinets with Under-Mount Lights, Recessed Lights, Tile Backsplash, Walk-in Pantry, and a Bright Breakfast Area. The Keeping Room has a Vaulted Ceiling, Gas Fireplace, Ceiling Fan with Light, ana a Wall of Windows. Dining Room features a Trey Ceiling with Crown and is wrapped with a Chair Rail. Two-Story Family Room has a Wall of Windows to let in Plenty of Natural Light. Main Floor Owners Suite has a Trey Ceiling with Crown, Ceiling Fan with Light, Door to the Deck, and a Spa Bath with a Double Granite Vanity, Garden Tub, Tiled Shower with Glass Enclosure, Water Closet, Tile Floors, and a Walk-in Closet. Main Floor Laundry Room has Upper Cabinets. Drop Zone Area near Garage Door. 2nd Floor offers Three Additional Bedrooms all with Walk-in Closets (one bedroom has a built-in desk) and a Hall Bath with a Double Granite Vanity and a Tiled Tub/Shower. Say ''hello'' to your neigbors from the Welcoming Front Porch. Entertain on the Spacious Deck while enjoying the Peaceful Wooded Views. Crooked Creek amenities include a Clubhouse, Community Pool, Tennis Courts, and a Playground. Close to downtown Fuquay-Varina, Area Parks (Ting, Bass Lake, Lake Benson), downtown Holly Springs, Juniper Level Botanic Garden, and easy access to Hwy 55 and US-401. Sellers offering a 1-Year Home Warranty with Old Republic!
Location
State NC
County Wake
Community Clubhouse, Playground, Pool, Tennis Court(S)
Zoning RA
Direction US-401 S, Right on Hilltop Needmore Rd, Right on Shady Greens Dr, Right on Greensflag Ln, House is 4th on the Left.
Interior
Interior Features Breakfast Bar, Cathedral Ceiling(s), Ceiling Fan(s), Crown Molding, Double Vanity, Eat-in Kitchen, Entrance Foyer, Granite Counters, High Ceilings, High Speed Internet, Keeping Room, Pantry, Recessed Lighting, Separate Shower, Smooth Ceilings, Soaking Tub, Tray Ceiling(s), Walk-In Closet(s), Walk-In Shower, Water Closet
Heating Gas Pack
Cooling Central Air
Flooring Carpet, Hardwood, Tile
Fireplaces Number 1
Fireplaces Type Gas
Fireplace Yes
Appliance Dishwasher, Gas Range, Microwave, Stainless Steel Appliance(s)
Laundry Laundry Room, Main Level
Exterior
Garage Spaces 2.0
Pool Association, Community, In Ground
Community Features Clubhouse, Playground, Pool, Tennis Court(s)
View Y/N Yes
Roof Type Shingle
Porch Covered, Front Porch
Garage Yes
Private Pool No
Building
Lot Description Back Yard, Front Yard, Hardwood Trees, Landscaped
Faces US-401 S, Right on Hilltop Needmore Rd, Right on Shady Greens Dr, Right on Greensflag Ln, House is 4th on the Left.
Story 2
Foundation Raised
Sewer Public Sewer
Water Private, Well
Architectural Style Traditional, Transitional
Level or Stories 2
Structure Type Brick,Fiber Cement
New Construction No
Schools
Elementary Schools Wake - Banks Road
Middle Schools Wake - Herbert Akins Road
High Schools Wake - Willow Spring
Others
HOA Fee Include None
Tax ID 0678950544
Special Listing Condition Standard
Read Less Info
Want to know what your home might be worth? Contact us for a FREE valuation!

Our team is ready to help you sell your home for the highest possible price ASAP

GET MORE INFORMATION

