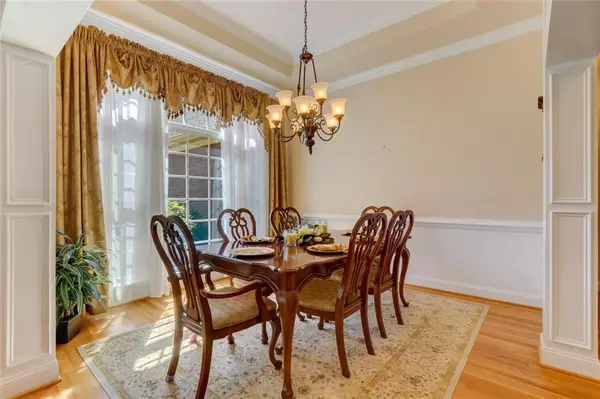Bought with Kelly Wirt Realty Group, LLC
$515,000
$505,900
1.8%For more information regarding the value of a property, please contact us for a free consultation.
3 Beds
3 Baths
0.54 Acres Lot
SOLD DATE : 09/02/2021
Key Details
Sold Price $515,000
Property Type Single Family Home
Sub Type Single Family Residence
Listing Status Sold
Purchase Type For Sale
MLS Listing ID 118920
Sold Date 09/02/21
Bedrooms 3
Full Baths 3
HOA Fees $36/qua
HOA Y/N Yes
Originating Board Triangle MLS
Year Built 1998
Lot Size 0.540 Acres
Acres 0.54
Property Description
Stately home with amazing second level! This three bedroom home features a formal living room, formal dining room, and den with a fireplace. The sunroom overlooking the golf course has a vaulted ceiling and access to the rear deck. The kitchen has a breakfast area, buffet, and pantry. The oversized master suite has a trey ceiling with built-in storage and shelving. The ensuite master bath has been beautifully updated with dazzling granite and frosted glass shower and sitting area. The master closet is a designer's dream with built-in storage and custom cabinetry. The second level features a bonus room, recreation room, and an office space with built-in desk and cabinet storage. There is also an exercise room with a walk-in storage closet. The cul-de-sac location is near the 18th hole of Stoney Creek Golf Club. The clubhouse amenities include a pool, food service, and a pro shop. Excellent location near shopping and major highways between the Triangle and the Triad Stoney Creek Golf Club. The clubhouse amenities include a pool, food service, and a pro shop. Excellent location near shopping and major highways between the Triangle and the Triad
Location
State NC
County Guilford
Zoning CU-PDR
Direction Take 40 E towards Burlington. Take the Rock Creek Dairy Rd exit, turn left. Make a right at the light to Burlington Rd. Turn left onto Golf House Rd. Keep straight and turn right onto Glendevon Drive, then left onto Glendevon Ct S.
Rooms
Basement Crawl Space
Interior
Interior Features Built-in Features, Granite Counters, Pantry, Vaulted Ceiling(s), Other
Heating Natural Gas
Cooling Ceiling Fan(s), Central Air, Wall Unit(s)
Flooring Carpet, Ceramic Tile, Wood
Fireplaces Number 1
Fireplaces Type Gas Log
Fireplace Yes
Appliance Dishwasher, Disposal, Electric Range, Microwave, Tankless Water Heater
Laundry Washer Hookup
Exterior
Utilities Available Cable Available, Underground Utilities
Porch Deck
Parking Type Attached, Paved
Private Pool No
Building
Lot Description Irregular Lot, Landscaped
Faces Take 40 E towards Burlington. Take the Rock Creek Dairy Rd exit, turn left. Make a right at the light to Burlington Rd. Turn left onto Golf House Rd. Keep straight and turn right onto Glendevon Drive, then left onto Glendevon Ct S.
Structure Type Brick,Cement Siding
Others
Tax ID 0108335
Read Less Info
Want to know what your home might be worth? Contact us for a FREE valuation!

Our team is ready to help you sell your home for the highest possible price ASAP


GET MORE INFORMATION






