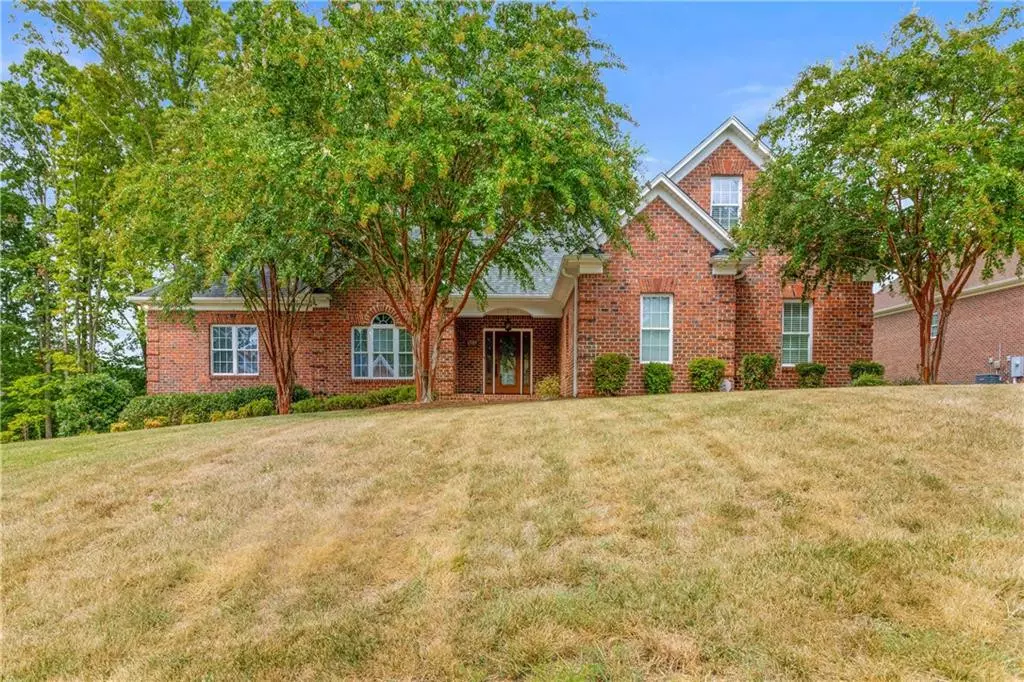Bought with ELLINGTON REAL ESTATE GROUP
$510,000
$510,000
For more information regarding the value of a property, please contact us for a free consultation.
4 Beds
5 Baths
1,519 SqFt
SOLD DATE : 10/20/2021
Key Details
Sold Price $510,000
Property Type Single Family Home
Sub Type Single Family Residence
Listing Status Sold
Purchase Type For Sale
Square Footage 1,519 sqft
Price per Sqft $335
MLS Listing ID 119756
Sold Date 10/20/21
Bedrooms 4
Full Baths 4
Half Baths 1
HOA Fees $36/qua
HOA Y/N Yes
Abv Grd Liv Area 1,519
Originating Board Triangle MLS
Year Built 2007
Lot Size 0.410 Acres
Acres 0.41
Property Description
Wonderful four bedroom home with a finished basement in the desirable Stoney Creek golf course community. Main level features four bedrooms, three & a half baths(three bedrooms have their own private full bath), large master bedroom w/double tray ceiling, master bath has beautiful slate flooring & shower along w/huge walk in closet. The kitchen is a chef’s delight, 5 burner gas cooktop, large island, granite counters & tile backsplash. Large living room, dining room, den w/gas log fireplace, drop zone at entry from garage & separate laundry room. Large covered back deck w/ceiling fans and composite decking. Huge 23’ x 14’ bonus room on the second floor w/walk in attic. The HUGE walk out finished basement features a full bath, guest room/office, a 22’ x 14’ theater room complete w/100” screen, projector, surround sound & seating that all conveys! Showings start 9/8 complete w/100” screen, projector, surround sound & seating that all conveys! Showings start 9/8
Location
State NC
County Guilford
Zoning Res
Direction Hwy 40/85 East to exit 135 (Rock Creek Dairy Rd), R-to stop light, R- to Golf House Rd West, L-to Chesney Way
Rooms
Basement Crawl Space, Partial
Interior
Interior Features Granite Counters, Kitchen Island, Other
Heating Natural Gas
Cooling Ceiling Fan(s), Central Air
Flooring Carpet, Ceramic Tile, Wood
Fireplaces Number 1
Fireplace Yes
Appliance Dishwasher, Oven, Refrigerator, Other
Laundry Washer Hookup
Exterior
Utilities Available Cable Available
Parking Type Attached, Paved
Private Pool No
Building
Lot Description Rectangular Lot
Faces Hwy 40/85 East to exit 135 (Rock Creek Dairy Rd), R-to stop light, R- to Golf House Rd West, L-to Chesney Way
Structure Type Brick
Others
Tax ID 0108412
Read Less Info
Want to know what your home might be worth? Contact us for a FREE valuation!

Our team is ready to help you sell your home for the highest possible price ASAP


GET MORE INFORMATION






