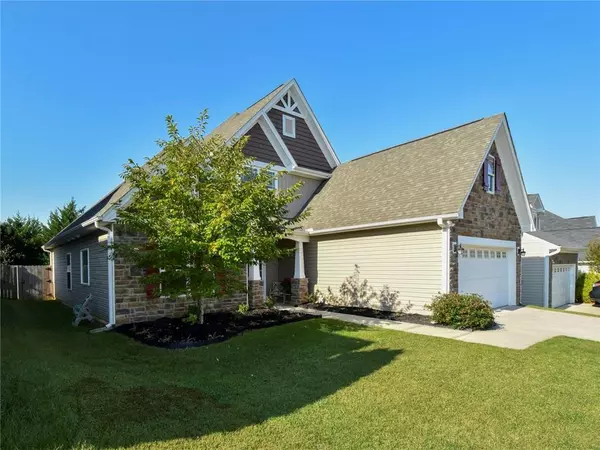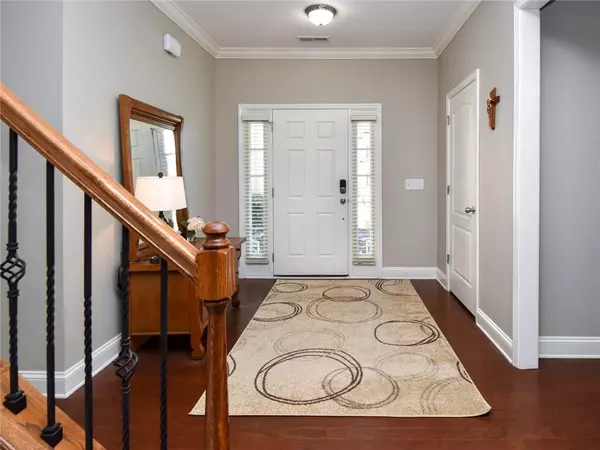Bought with Non Mls Firm
$345,000
$329,900
4.6%For more information regarding the value of a property, please contact us for a free consultation.
4 Beds
4 Baths
6,534 Sqft Lot
SOLD DATE : 11/08/2021
Key Details
Sold Price $345,000
Property Type Single Family Home
Sub Type Single Family Residence
Listing Status Sold
Purchase Type For Sale
MLS Listing ID 120012
Sold Date 11/08/21
Bedrooms 4
Full Baths 3
Half Baths 1
HOA Fees $65/mo
HOA Y/N Yes
Originating Board Triangle MLS
Year Built 2011
Lot Size 6,534 Sqft
Acres 0.15
Property Description
Great curb appeal in this immaculate former model home offering tons of upgrades in Brightwood Farms! Gorgeous open floor plan with 4BR/3.5BA/Loft/Dbl garage and beautifully landscaped yard. Main level primary bedroom with oversized walk-in closet. Spacious family room with gas log fireplace, lovely dining area and fabulous kitchen with SS appliances, granite countertops, tiled backsplash, eat at bar space, lots of cabinet space & large walk-in pantry. Upstairs, there is a nice guest bedroom ensuite, two additional large bedrooms, bath #3 and bonus loft space - perfect for home office or homeschooling! Conveniently located between Greensboro and Burlington with ease of access to I40 for commuters. Beautifully maintained yard and new landscaping, very private fenced backyard and patio offer nice outdoor space. SS refrigerator, security system, firepit and grill to remain! Amenities include community clubhouse, pool and tennis courts. offer nice outdoor space. SS refrigerator, security system, firepit and grill to remain! Amenities include community clubhouse, pool and tennis courts.
Location
State NC
County Guilford
Zoning res
Direction From I40, exit 135 heading north on Rock Creek Dairy Rd. Right on Hwy 70, Left on Preakness Pkwy. Go around the circle in front on Clubhouse and continue on Preakness Pkwy. Turn right onto Breeders Cup Dr, house will be on the left.
Interior
Interior Features Granite Counters, Pantry, Other
Heating Forced Air, Natural Gas
Cooling Ceiling Fan(s), Central Air
Flooring Carpet, Wood
Fireplaces Number 1
Fireplaces Type Gas Log
Fireplace Yes
Appliance Dishwasher, Disposal, Electric Range, Gas Water Heater, Microwave, Refrigerator
Laundry Washer Hookup
Exterior
Exterior Feature Fenced Yard
Fence Fenced
Utilities Available Cable Available
Porch Patio, Porch
Parking Type Attached, Paved
Private Pool No
Building
Lot Description Irregular Lot, Landscaped
Faces From I40, exit 135 heading north on Rock Creek Dairy Rd. Right on Hwy 70, Left on Preakness Pkwy. Go around the circle in front on Clubhouse and continue on Preakness Pkwy. Turn right onto Breeders Cup Dr, house will be on the left.
Foundation Slab
Structure Type Stone,Vinyl Siding
Others
Tax ID 8824550326
Read Less Info
Want to know what your home might be worth? Contact us for a FREE valuation!

Our team is ready to help you sell your home for the highest possible price ASAP


GET MORE INFORMATION






