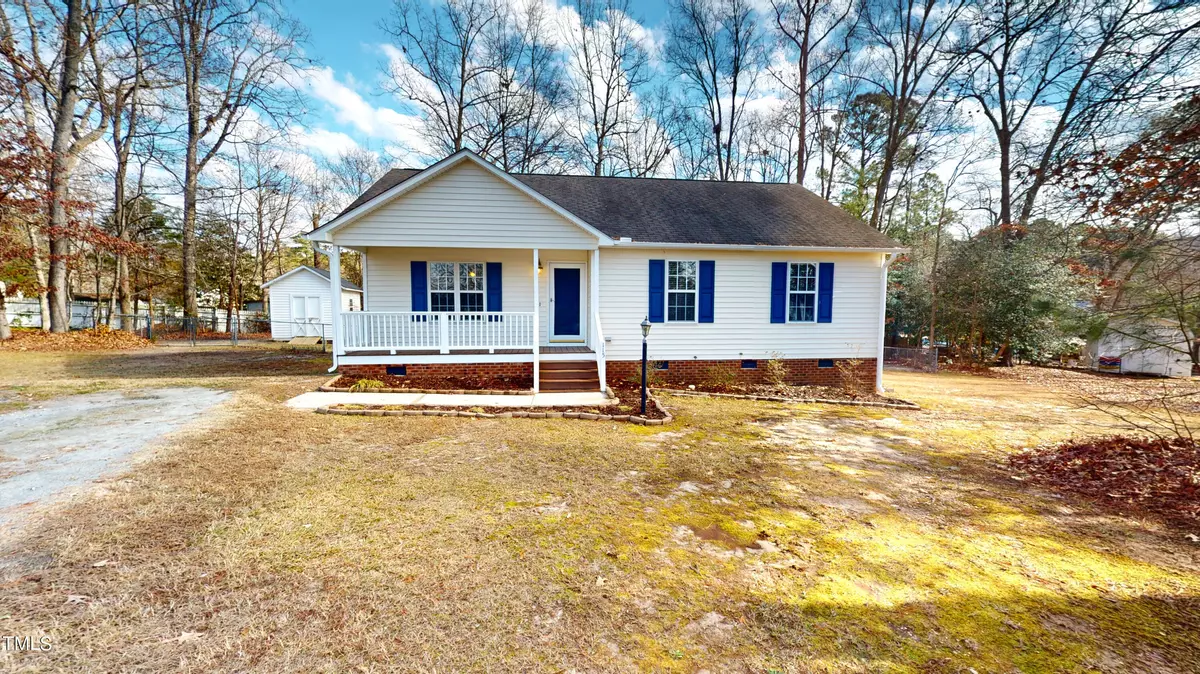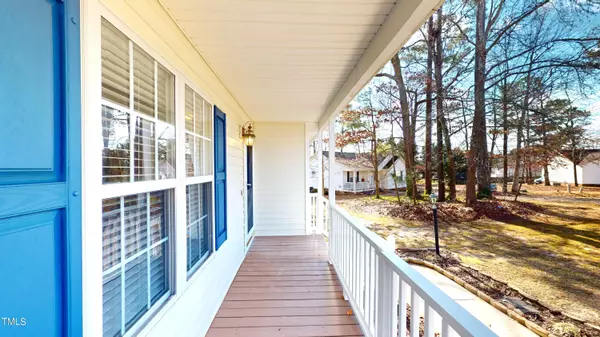Bought with Raleigh Realty Inc.
$250,000
$269,900
7.4%For more information regarding the value of a property, please contact us for a free consultation.
3 Beds
2 Baths
1,188 SqFt
SOLD DATE : 02/22/2024
Key Details
Sold Price $250,000
Property Type Single Family Home
Sub Type Single Family Residence
Listing Status Sold
Purchase Type For Sale
Square Footage 1,188 sqft
Price per Sqft $210
Subdivision Ole Mill Village
MLS Listing ID 10004197
Sold Date 02/22/24
Bedrooms 3
Full Baths 2
HOA Y/N No
Abv Grd Liv Area 1,188
Originating Board Triangle MLS
Year Built 1999
Annual Tax Amount $1,533
Lot Size 0.350 Acres
Acres 0.35
Property Description
Welcome to 115 Stoneview Circle!! This well maintained 3 Bedroom / 2 Bath Ranch home is located on a cul-de-sac lot in the Wilson's Mills area ~ Rocking chair front porch, which can be a cozy spot to sit and relax ~ NEW Flooring and Paint throughout entire home~ Kitchen has no fingerprint Stainless Steel appliances ~ Large Master features a nice Walk In Closet ~ Out back you will find a Large TREX back deck, perfect for grilling and having friends or family over for fun times ~ Fenced in Back Yard ~ 10x12 Storage Building with electric ~ Updated Hot Water Heater ~ Home is on city water and sewer ~ NO HOA!! Easy access to SJAFB, Raleigh and Hwy. 70. Welcome Home!!
Location
State NC
County Johnston
Direction From I-40, To Hwy 70 East (Exit 309 towards Smithfield/Goldsboro)-Follow to 70E Bypass(Selma Ramp)- Left onto Wilson Mills Rd- 2ndLeft into Ole Mill Subdivision-
Rooms
Other Rooms Barn(s)
Interior
Interior Features Ceiling Fan(s), Kitchen/Dining Room Combination, Walk-In Closet(s)
Heating Central, Electric, Forced Air
Cooling Ceiling Fan(s), Central Air, Electric
Flooring Carpet, Laminate, Vinyl
Appliance Dishwasher, Electric Range, Electric Water Heater, Exhaust Fan
Laundry Inside, Laundry Closet
Exterior
Exterior Feature Fenced Yard, Private Yard, Rain Gutters
Fence Back Yard, Chain Link
Pool None
Community Features None
Roof Type Shingle
Street Surface Asphalt
Porch Front Porch
Parking Type Driveway, Gravel
Garage No
Private Pool No
Building
Lot Description Cul-De-Sac
Faces From I-40, To Hwy 70 East (Exit 309 towards Smithfield/Goldsboro)-Follow to 70E Bypass(Selma Ramp)- Left onto Wilson Mills Rd- 2ndLeft into Ole Mill Subdivision-
Story 1
Foundation Brick/Mortar
Sewer Public Sewer
Water Public
Architectural Style Transitional
Level or Stories 1
Structure Type Vinyl Siding
New Construction No
Schools
Elementary Schools Johnston - Wilsons Mill
Middle Schools Johnston - Smithfield
High Schools Johnston - Smithfield Selma
Others
Tax ID 17K08013T
Special Listing Condition Real Estate Owned
Read Less Info
Want to know what your home might be worth? Contact us for a FREE valuation!

Our team is ready to help you sell your home for the highest possible price ASAP


GET MORE INFORMATION






