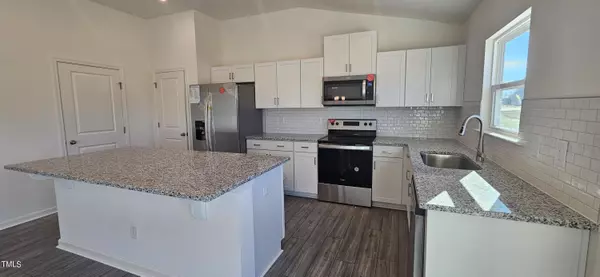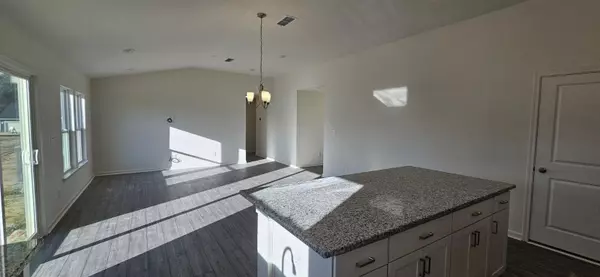Bought with eXp Realty, LLC - Clayton
$380,459
$379,934
0.1%For more information regarding the value of a property, please contact us for a free consultation.
3 Beds
2 Baths
1,446 SqFt
SOLD DATE : 02/15/2024
Key Details
Sold Price $380,459
Property Type Single Family Home
Sub Type Single Family Residence
Listing Status Sold
Purchase Type For Sale
Square Footage 1,446 sqft
Price per Sqft $263
Subdivision Sauls Glen
MLS Listing ID 2517832
Sold Date 02/15/24
Style Site Built
Bedrooms 3
Full Baths 2
HOA Fees $38/qua
HOA Y/N Yes
Abv Grd Liv Area 1,446
Originating Board Triangle MLS
Year Built 2023
Annual Tax Amount $436
Lot Size 0.560 Acres
Acres 0.56
Property Description
Welcome to this cozy brand new ranch-style home, sitting on a large homesite in a lovely southern Wake neighborhood, complete with fiber cement siding and Energy Star certification! This inviting house features great touches like granite countertop, volume ceiling and island in the kitchen. The energy-efficient kitchen comes with stainless steel appliances, offering a great space for cooking and spending time with family and friends. Featuring upgraded Luxury Vinyl Plank floors throughout the living areas, this home provides durability and style, while the bedrooms are finished with cozy carpeting for added comfort. The main bedroom is a comfortable retreat, with a spacious private bathroom, tile shower and a large walk-in closet. Enjoy some relaxation on the large patio, where you can feel close to nature, beautiful sunsets and outdoor activities.
Location
State NC
County Wake
Community Street Lights
Direction From I-40 East, take Exit 312/Hwy. 42 West. Turn right on to Hwy 42. After 5 miles, turn right on Sauls Rd. to community on the right. OR: From Hwy. 50 South, turn right on Ten-Ten Rd. and left on Sauls Rd. to community on the left.
Interior
Interior Features Bathtub/Shower Combination, Entrance Foyer, Granite Counters, Kitchen/Dining Room Combination, Pantry, Master Downstairs, Tile Counters, Vaulted Ceiling(s), Walk-In Closet(s)
Heating Electric, Heat Pump
Cooling Central Air
Flooring Carpet, Vinyl
Fireplace No
Appliance Dishwasher, Electric Cooktop, Electric Water Heater, ENERGY STAR Qualified Appliances, Microwave, Plumbed For Ice Maker
Laundry Electric Dryer Hookup, Laundry Room, Main Level
Exterior
Exterior Feature Rain Gutters
Garage Spaces 2.0
Community Features Street Lights
Utilities Available Cable Available
Porch Patio, Porch
Parking Type Concrete, Driveway, Garage, Garage Door Opener, Garage Faces Front
Garage Yes
Private Pool No
Building
Lot Description Landscaped
Faces From I-40 East, take Exit 312/Hwy. 42 West. Turn right on to Hwy 42. After 5 miles, turn right on Sauls Rd. to community on the right. OR: From Hwy. 50 South, turn right on Ten-Ten Rd. and left on Sauls Rd. to community on the left.
Foundation Slab
Sewer Septic Tank
Architectural Style Ranch
Structure Type Fiber Cement,Radiant Barrier
New Construction Yes
Schools
Elementary Schools Wake - Rand Road
Middle Schools Wake - North Garner
High Schools Wake - South Garner
Others
HOA Fee Include Maintenance Grounds
Tax ID 1607972372
Special Listing Condition Standard
Read Less Info
Want to know what your home might be worth? Contact us for a FREE valuation!

Our team is ready to help you sell your home for the highest possible price ASAP


GET MORE INFORMATION






