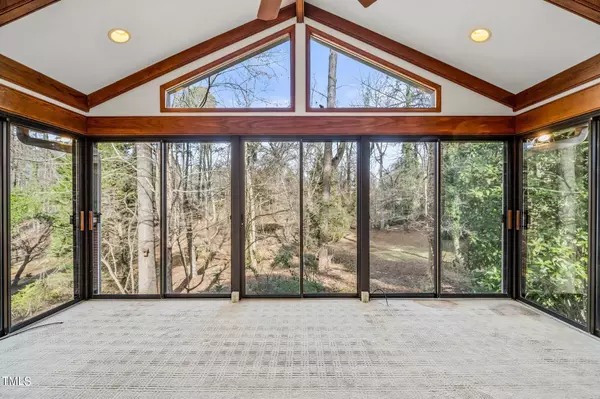Bought with DeRonja Real Estate
$480,000
$500,000
4.0%For more information regarding the value of a property, please contact us for a free consultation.
4 Beds
3 Baths
4,310 SqFt
SOLD DATE : 02/23/2024
Key Details
Sold Price $480,000
Property Type Single Family Home
Sub Type Single Family Residence
Listing Status Sold
Purchase Type For Sale
Square Footage 4,310 sqft
Price per Sqft $111
Subdivision Not In A Subdivision
MLS Listing ID 10006542
Sold Date 02/23/24
Style House
Bedrooms 4
Full Baths 3
HOA Y/N No
Abv Grd Liv Area 4,310
Originating Board Triangle MLS
Year Built 1960
Annual Tax Amount $4,371
Lot Size 2.160 Acres
Acres 2.16
Property Description
This fantastic brick ranch in Wake Forest has over 2 acres of wooded views and excellent renovation/redevelopment potential. It's located in downtown Wake Forest, offering a private oasis with street-to-street frontage along W. Vernon from S. College to S. Wingate Streets. The property is priced for new owners to update the residence or explore subdivision possibilities. The unique features and beautiful views must be seen in person. Note: The 2nd entrance from S. College crosses over town-owned property, and the sellers are in discussions about an easement for access. Sold ''as is.''
Location
State NC
County Wake
Zoning GR3
Direction I-540 to exit 16 Capital Blvd north, right onto US-1 ALT N/S Main St, left onto W Vernon Ave, home on right
Rooms
Basement Exterior Entry, Finished, Heated, Interior Entry, Storage Space
Interior
Interior Features Bathtub/Shower Combination, Bookcases, Built-in Features, Cedar Closet(s), Ceiling Fan(s), Chandelier, Crown Molding, Dry Bar, Dual Closets, Entrance Foyer, Granite Counters, Master Downstairs, Second Primary Bedroom, Shower Only, Smooth Ceilings, Walk-In Shower, Wet Bar
Heating Central, Fireplace(s), Forced Air, Natural Gas, Wood
Cooling Ceiling Fan(s), Central Air, Heat Pump, Multi Units
Flooring Carpet, Concrete, Hardwood, Laminate, Tile
Fireplaces Number 2
Fireplaces Type Basement, Double Sided, Family Room, Gas Log, Living Room, Masonry, Raised Hearth
Fireplace Yes
Appliance Dishwasher, Electric Range, Gas Range, Microwave, Plumbed For Ice Maker, Tankless Water Heater
Laundry Inside, Laundry Room
Exterior
Exterior Feature Lighting, Storage
Fence None
Community Features None
Roof Type Shingle
Porch Enclosed, Front Porch, Glass Enclosed, Patio, Rear Porch
Parking Type Circular Driveway, No Garage, Off Street, Paved
Garage No
Private Pool No
Building
Lot Description Hardwood Trees, Wooded
Faces I-540 to exit 16 Capital Blvd north, right onto US-1 ALT N/S Main St, left onto W Vernon Ave, home on right
Story 1
Sewer Public Sewer
Water Public
Architectural Style Ranch
Level or Stories 1
Structure Type Brick Veneer
New Construction No
Schools
Elementary Schools Wake - Wake Forest
Middle Schools Wake - Wake Forest
High Schools Wake - Wake Forest
Others
Tax ID 1841209116 & 1841208238
Special Listing Condition Standard
Read Less Info
Want to know what your home might be worth? Contact us for a FREE valuation!

Our team is ready to help you sell your home for the highest possible price ASAP


GET MORE INFORMATION






