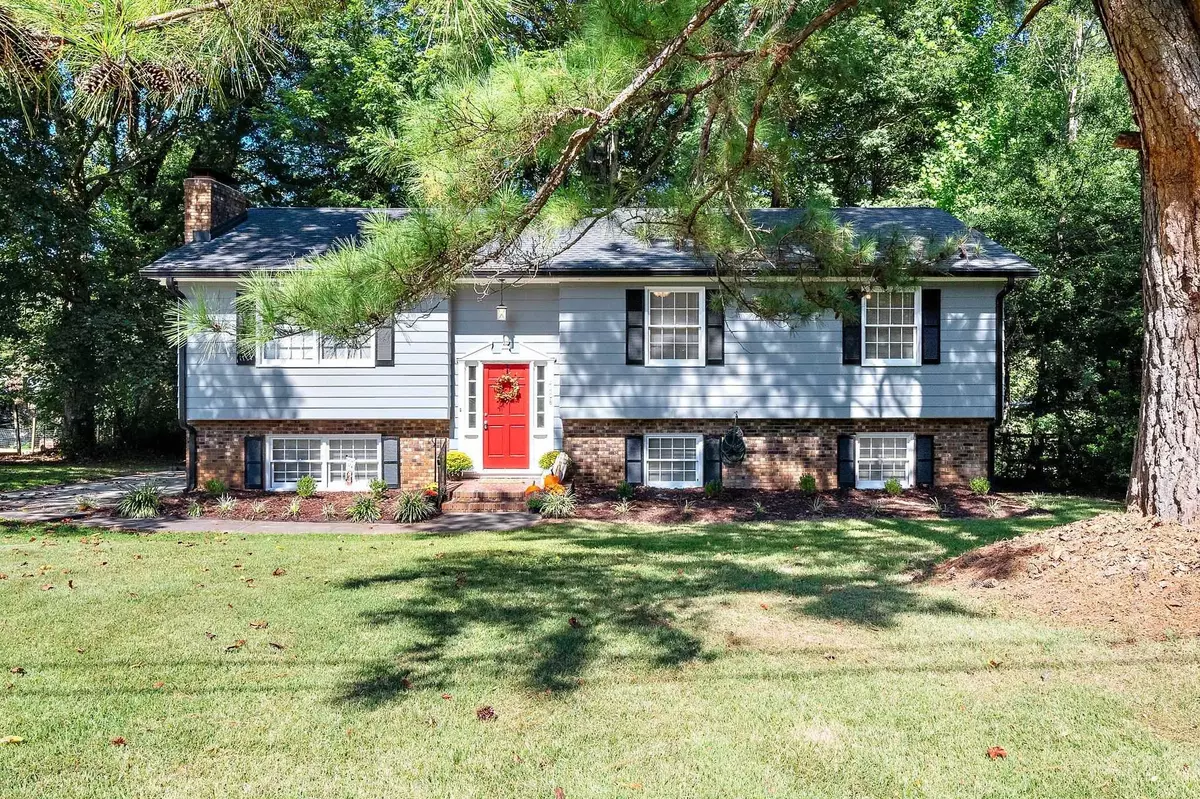Bought with Berkshire Hathaway HomeService
$416,000
$425,000
2.1%For more information regarding the value of a property, please contact us for a free consultation.
5 Beds
3 Baths
2,648 SqFt
SOLD DATE : 02/23/2024
Key Details
Sold Price $416,000
Property Type Single Family Home
Sub Type Single Family Residence
Listing Status Sold
Purchase Type For Sale
Square Footage 2,648 sqft
Price per Sqft $157
Subdivision Greenbrier Estates
MLS Listing ID 10004856
Sold Date 02/23/24
Style Site Built
Bedrooms 5
Full Baths 3
HOA Fees $1/ann
HOA Y/N Yes
Abv Grd Liv Area 2,648
Originating Board Triangle MLS
Year Built 1968
Annual Tax Amount $2,586
Lot Size 0.430 Acres
Acres 0.43
Property Description
Beautiful well maintained Five-bedroom home in popular well-established subdivision close to downtown Raleigh, shopping, restaurants, I40 and 70 hwys. Cozy family room with hardwood floors, chair rail and brick fireplace. Bright open kitchen w/an abundance of cabinets, and a great view of private backyard. Large master suite w/full bath. Two additional nice-sized bedrms on main level. Lower level of home perfect for in-law suite w/2 additional bedrooms, office, and bonus area with brick fireplace and access to large patio area. $48k in updates include new roof, oversized 6' gutters w/gutter guards, deck, new plumbing, electrical wiring, LVP flooring, tankless gas water heaters and 2 HVAC units(2018) Freshly painted interior and LVT(2023)
Location
State NC
County Wake
Community Playground
Zoning R2
Direction From Downtown Raleigh take US-70 E, turn right on Jessup Dr, turn left onto Winterlochen Rd, turn left onto Parkwood Dr
Rooms
Basement Daylight, Exterior Entry, Finished, Full, Heated, Interior Entry
Interior
Interior Features Bathtub Only, Bathtub/Shower Combination, Ceiling Fan(s), Eat-in Kitchen, Entrance Foyer, High Speed Internet, In-Law Floorplan, Kitchen/Dining Room Combination, Master Downstairs, Radon Mitigation, Shower Only, Walk-In Shower
Heating Electric, Forced Air, Heat Pump, Zoned
Cooling Electric, Heat Pump, Zoned
Flooring Carpet, Hardwood, Tile, Vinyl
Fireplaces Number 2
Fireplaces Type Basement, Family Room, Living Room, Masonry, Wood Burning
Fireplace Yes
Window Features Blinds,Insulated Windows
Appliance Dishwasher, Electric Cooktop, Gas Water Heater, Range Hood, Refrigerator, Self Cleaning Oven, Tankless Water Heater
Laundry In Basement, In Kitchen, Laundry Room, Main Level, Multiple Locations
Exterior
Exterior Feature Rain Gutters
Community Features Playground
Utilities Available Cable Available
Porch Deck, Patio, Porch
Parking Type Attached, Concrete, Driveway
Garage No
Private Pool No
Building
Lot Description Landscaped, Open Lot, Partially Cleared
Faces From Downtown Raleigh take US-70 E, turn right on Jessup Dr, turn left onto Winterlochen Rd, turn left onto Parkwood Dr
Story 1
Foundation Brick/Mortar
Sewer Public Sewer
Water Public
Architectural Style Traditional
Level or Stories 1
Structure Type Masonite
New Construction No
Schools
Elementary Schools Wake - Smith
Middle Schools Wake - North Garner
High Schools Wake - Garner
Others
HOA Fee Include Unknown
Tax ID 1701641983
Special Listing Condition Standard
Read Less Info
Want to know what your home might be worth? Contact us for a FREE valuation!

Our team is ready to help you sell your home for the highest possible price ASAP


GET MORE INFORMATION






