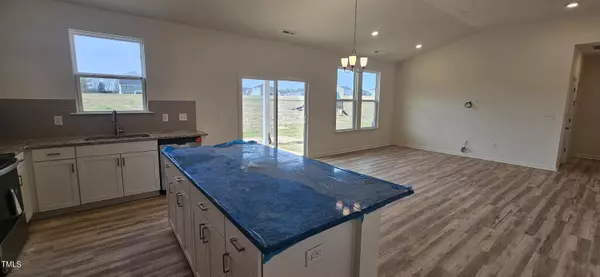Bought with Non Member Office
$384,762
$389,762
1.3%For more information regarding the value of a property, please contact us for a free consultation.
3 Beds
2 Baths
1,446 SqFt
SOLD DATE : 02/26/2024
Key Details
Sold Price $384,762
Property Type Single Family Home
Sub Type Single Family Residence
Listing Status Sold
Purchase Type For Sale
Square Footage 1,446 sqft
Price per Sqft $266
Subdivision Sauls Glen
MLS Listing ID 2506466
Sold Date 02/26/24
Style Site Built
Bedrooms 3
Full Baths 2
HOA Fees $38/qua
HOA Y/N Yes
Abv Grd Liv Area 1,446
Originating Board Triangle MLS
Year Built 2023
Annual Tax Amount $436
Lot Size 0.610 Acres
Acres 0.61
Property Description
Step into a brand new home with this Energy Star-certified ranch, where convenience meets serene living minutes from top shopping and the new 540. It’s not just a house—it’s a lifestyle on a generous homesite over a half an acre in a tree lined southern Wake County community. This home features a bright and open floor plan with white cabinets, soaring 9-foot ceilings throughout, and an impressive lofted ceiling that elevates the living room and kitchen space. Cook and entertain with ease in the energy-efficient kitchen, boasting white cabinetry and modern whirlpool stainless steel appliances including the refrigerator. Luxury and practicality merge with durable Luxury Vinyl Plank flooring and cozy in the bedrooms. The owner's suite is a true retreat, enhanced by an upgraded bathroom for a spa-like experience at home. The extra large laundry room that includes the washer and dryer will make chores a breeze. Step outside onto the covered porch for a breath of fresh air, surrounded by the spaciousness of your new property. Here, you can live large while keeping energy costs down.
Location
State NC
County Wake
Community Street Lights
Direction From I-40 East, take Exit 312/Hwy. 42 West. Turn right on to Hwy 42. After 5 miles, turn right on Sauls Rd. to community on the right. OR: From Hwy. 50 South, turn right on Ten-Ten Rd. and left on Sauls Rd. to community on the left.
Interior
Interior Features Bathtub/Shower Combination, Entrance Foyer, Granite Counters, High Ceilings, Kitchen/Dining Room Combination, Master Downstairs, Tile Counters, Walk-In Closet(s)
Heating Electric, Heat Pump
Cooling Central Air
Flooring Carpet, Vinyl
Fireplace No
Appliance Dishwasher, Electric Cooktop, Electric Water Heater, ENERGY STAR Qualified Appliances, Microwave, Plumbed For Ice Maker, Refrigerator, Washer
Laundry Electric Dryer Hookup, Laundry Room, Main Level
Exterior
Exterior Feature Rain Gutters
Garage Spaces 2.0
Community Features Street Lights
Utilities Available Cable Available
Porch Covered, Porch
Parking Type Attached, Concrete, Driveway, Garage, Garage Door Opener
Garage Yes
Private Pool No
Building
Lot Description Landscaped
Faces From I-40 East, take Exit 312/Hwy. 42 West. Turn right on to Hwy 42. After 5 miles, turn right on Sauls Rd. to community on the right. OR: From Hwy. 50 South, turn right on Ten-Ten Rd. and left on Sauls Rd. to community on the left.
Foundation Slab
Sewer Septic Tank
Architectural Style Ranch
Structure Type Fiber Cement,Radiant Barrier
New Construction Yes
Schools
Elementary Schools Wake - Rand Road
Middle Schools Wake - North Garner
High Schools Wake - South Garner
Others
HOA Fee Include Maintenance Grounds
Tax ID 1607959934
Special Listing Condition Standard
Read Less Info
Want to know what your home might be worth? Contact us for a FREE valuation!

Our team is ready to help you sell your home for the highest possible price ASAP


GET MORE INFORMATION






