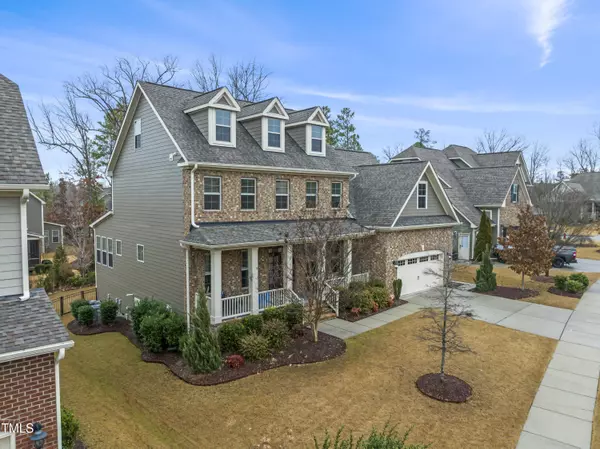Bought with AUG Realty
$958,000
$889,900
7.7%For more information regarding the value of a property, please contact us for a free consultation.
5 Beds
5 Baths
3,785 SqFt
SOLD DATE : 02/26/2024
Key Details
Sold Price $958,000
Property Type Single Family Home
Sub Type Single Family Residence
Listing Status Sold
Purchase Type For Sale
Square Footage 3,785 sqft
Price per Sqft $253
Subdivision The Estates At Westhigh
MLS Listing ID 10008372
Sold Date 02/26/24
Style House
Bedrooms 5
Full Baths 5
HOA Y/N Yes
Abv Grd Liv Area 3,785
Originating Board Triangle MLS
Year Built 2017
Annual Tax Amount $5,604
Lot Size 8,712 Sqft
Acres 0.2
Property Description
Fantastic custom 5 bed 5 bath home located in prime Cary location. Hardwoods throughout most of 1st floor. 10 ft ceilings. Heavy crown molding. Spacious family room includes dual sided gas log fireplace with adjoining sunroom/flex space. 1st floor office includes french doors. Formal dining room features coffered ceiling. Bright & open eat in kitchen offers massive center island, granite countertops, stainless steel appliances (gas cooktop), tile backsplash & under cabinet lighting. 1st floor guest suite. Large primary suite has soaking tub & separate tile shower with bench & 2 walk in closets. 3rd floor bonus room with full bath (could be ideal additional bedroom). Oversized 2 car garage with epoxy floor. Welcoming front porch. Fenced backyard. Convenient to Bond Park, Davis Dr Park, YMCA, Prestonwood Country Club and numerous great dining options.
Location
State NC
County Wake
Interior
Interior Features Ceiling Fan(s), Coffered Ceiling(s), Crown Molding, Double Vanity, Granite Counters, Separate Shower, Shower Only, Smooth Ceilings, Tray Ceiling(s), Walk-In Closet(s), Walk-In Shower, Water Closet
Heating Forced Air, Natural Gas, Zoned
Cooling Central Air, Multi Units, Zoned
Flooring Carpet, Hardwood, Tile
Fireplaces Type Double Sided, Family Room, Gas Log, Stone
Fireplace Yes
Window Features Blinds,Insulated Windows
Appliance Dishwasher, Electric Range, Gas Cooktop, Gas Water Heater, Microwave, Range Hood, Stainless Steel Appliance(s), Tankless Water Heater
Laundry Laundry Room, Upper Level
Exterior
Exterior Feature Fenced Yard
Garage Spaces 2.0
Fence Back Yard
Roof Type Shingle
Porch Deck, Porch
Parking Type Attached, Garage, Garage Door Opener, Garage Faces Front
Garage Yes
Private Pool No
Building
Lot Description Back Yard, Interior Lot, Landscaped
Story 3
Sewer Public Sewer
Water Public
Architectural Style Traditional, Transitional
Level or Stories 3
Structure Type Brick Veneer,Fiber Cement
New Construction No
Schools
Elementary Schools Wake - Laurel Park
Middle Schools Wake - Salem
High Schools Wake - Green Hope
Others
Tax ID 0743.16942293.000
Special Listing Condition Standard
Read Less Info
Want to know what your home might be worth? Contact us for a FREE valuation!

Our team is ready to help you sell your home for the highest possible price ASAP


GET MORE INFORMATION






