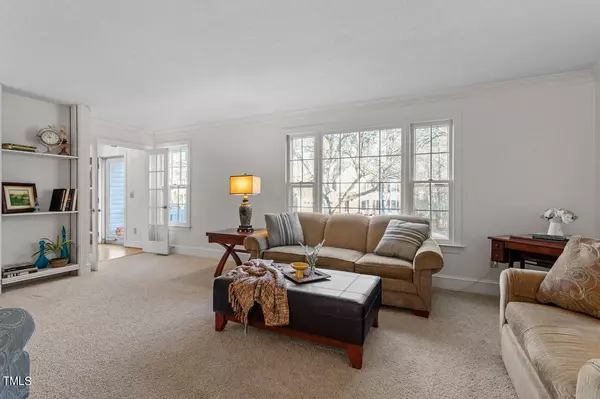Bought with NGRE
$590,000
$565,000
4.4%For more information regarding the value of a property, please contact us for a free consultation.
3 Beds
3 Baths
2,550 SqFt
SOLD DATE : 02/27/2024
Key Details
Sold Price $590,000
Property Type Single Family Home
Sub Type Single Family Residence
Listing Status Sold
Purchase Type For Sale
Square Footage 2,550 sqft
Price per Sqft $231
Subdivision The Forest
MLS Listing ID 10008217
Sold Date 02/27/24
Bedrooms 3
Full Baths 2
Half Baths 1
HOA Fees $8/ann
HOA Y/N Yes
Abv Grd Liv Area 2,550
Originating Board Triangle MLS
Year Built 1989
Annual Tax Amount $3,625
Lot Size 0.420 Acres
Acres 0.42
Property Description
MULTIPLE OFFERS RECEIVED - Offers will be reviewed after 12:00 Sunday 1/28. A great opportunity to live in a prime Cary location, fabulous neighborhood just minutes to downtown and close to everything! This 3(4) bedroom 2.5bath home has much to offer with lots of potential to make it your own. Ideally located on a quiet cul-de-sac and boosting a large private wooded backyard and 2 car garage. Main floor features an expansive open floor plan perfect for entertaining with spacious combined living and dining room open to large kitchen and family room. The primary bedroom features vaulted ceilings, large walk-in closet and ensuite with double vanity, separate shower. A large bonus room over the garage is a great place for a playroom, home office or 4th bedroom. Fresh paint 2023, New Carpet 2023, HVAC 2022 and 2016, Tankless Water Heater.
Location
State NC
County Wake
Community Golf, Street Lights
Interior
Interior Features Bathtub/Shower Combination, Bookcases, Breakfast Bar, Cathedral Ceiling(s), Ceiling Fan(s), Dining L, Double Vanity, Eat-in Kitchen, Entrance Foyer, Laminate Counters, Living/Dining Room Combination, Walk-In Closet(s), Walk-In Shower
Heating Gas Pack
Cooling Central Air, Gas
Flooring Carpet, Laminate, Linoleum, Simulated Wood
Fireplaces Type Dining Room, Family Room
Fireplace Yes
Appliance Dishwasher, Gas Range, Microwave, Tankless Water Heater
Laundry Laundry Room
Exterior
Garage Spaces 2.0
Community Features Golf, Street Lights
Porch Deck
Garage Yes
Private Pool No
Building
Lot Description Cul-De-Sac
Story 2
Foundation Brick/Mortar
Sewer Public Sewer
Architectural Style Traditional
Level or Stories 2
Structure Type Vinyl Siding
New Construction No
Schools
Elementary Schools Wake County Schools
Middle Schools Wake County Schools
High Schools Wake County Schools
Others
HOA Fee Include Maintenance Grounds
Senior Community false
Tax ID 0753430804
Special Listing Condition Standard
Read Less Info
Want to know what your home might be worth? Contact us for a FREE valuation!

Our team is ready to help you sell your home for the highest possible price ASAP


GET MORE INFORMATION






