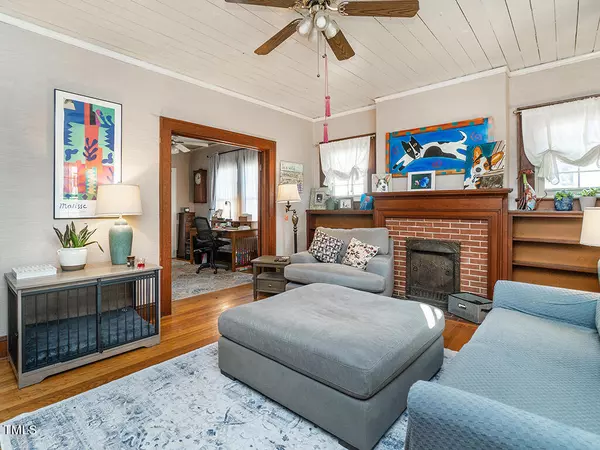Bought with Re/MaxDiamond Realty
$250,000
$244,000
2.5%For more information regarding the value of a property, please contact us for a free consultation.
4 Beds
2 Baths
1,323 SqFt
SOLD DATE : 02/27/2024
Key Details
Sold Price $250,000
Property Type Single Family Home
Sub Type Single Family Residence
Listing Status Sold
Purchase Type For Sale
Square Footage 1,323 sqft
Price per Sqft $188
Subdivision Not In A Subdivision
MLS Listing ID 10003741
Sold Date 02/27/24
Style Site Built
Bedrooms 4
Full Baths 2
HOA Y/N No
Abv Grd Liv Area 1,323
Originating Board Triangle MLS
Year Built 1936
Annual Tax Amount $2,395
Lot Size 4,791 Sqft
Acres 0.11
Property Description
You'll feel like you're on vacation in this custom cottage-feel brick home in the heart of Burlington in a wonderful neighborhood with sidewalks, close to schools, downtown & the new arboretum. Come in to an inviting Living Room with wood burning fireplace, built-in bookshelves & heavy molding with french door to the spacious dining room/office/flex room. Then head to the versatile Kitchen w/granite counters, tile backsplash, island, wine rack & built-in pantry. 2 bedrooms on the main floor share the bathroom w/tile. This 1930's home was built before ceiling height was a thought so the upstairs square footage can't be counted but it boasts an additional 557sf of a sizeable loft area, 2 bedrooms & spacious bathroom. Don't forget the basement with expansion possibilities. Enjoy the outdoors sitting on the front porch, the deck out back or the patio. The fenced yard is perfect for raised beds or safe play. Call today & let us help get you home in 2024! Offers due by 12:00 noon Wednesday 1/3/24
Location
State NC
County Alamance
Community Sidewalks
Zoning RES
Direction 85S/40W to Exit 143, Right on Alamance Rd. (62N), Right on Church St., Left on Hillcrest Ave., Home on Left
Rooms
Basement Exterior Entry, Full, Unfinished
Interior
Interior Features Bathtub/Shower Combination, Built-in Features, Granite Counters, Kitchen Island, Pantry, Master Downstairs
Heating Forced Air, Natural Gas
Cooling Central Air
Flooring Tile, Wood
Fireplaces Number 1
Fireplaces Type Living Room, Wood Burning
Fireplace Yes
Appliance Dishwasher, Gas Range, Gas Water Heater, Microwave, Refrigerator
Laundry Electric Dryer Hookup, In Basement, Washer Hookup
Exterior
Exterior Feature Fenced Yard
Fence Back Yard, Privacy, Wood
Community Features Sidewalks
Utilities Available Cable Available, Sewer Connected, Water Connected
Roof Type Shingle
Porch Deck, Front Porch, Patio
Parking Type Concrete, Parking Pad
Garage No
Private Pool No
Building
Lot Description City Lot, Landscaped
Faces 85S/40W to Exit 143, Right on Alamance Rd. (62N), Right on Church St., Left on Hillcrest Ave., Home on Left
Story 1
Sewer Public Sewer
Architectural Style Bungalow
Level or Stories 1
Structure Type Brick
New Construction No
Schools
Elementary Schools Alamance - Grove Park
Middle Schools Alamance - Turrentine
High Schools Alamance - Walter Williams
Others
Senior Community false
Tax ID 126060
Special Listing Condition Standard
Read Less Info
Want to know what your home might be worth? Contact us for a FREE valuation!

Our team is ready to help you sell your home for the highest possible price ASAP


GET MORE INFORMATION






