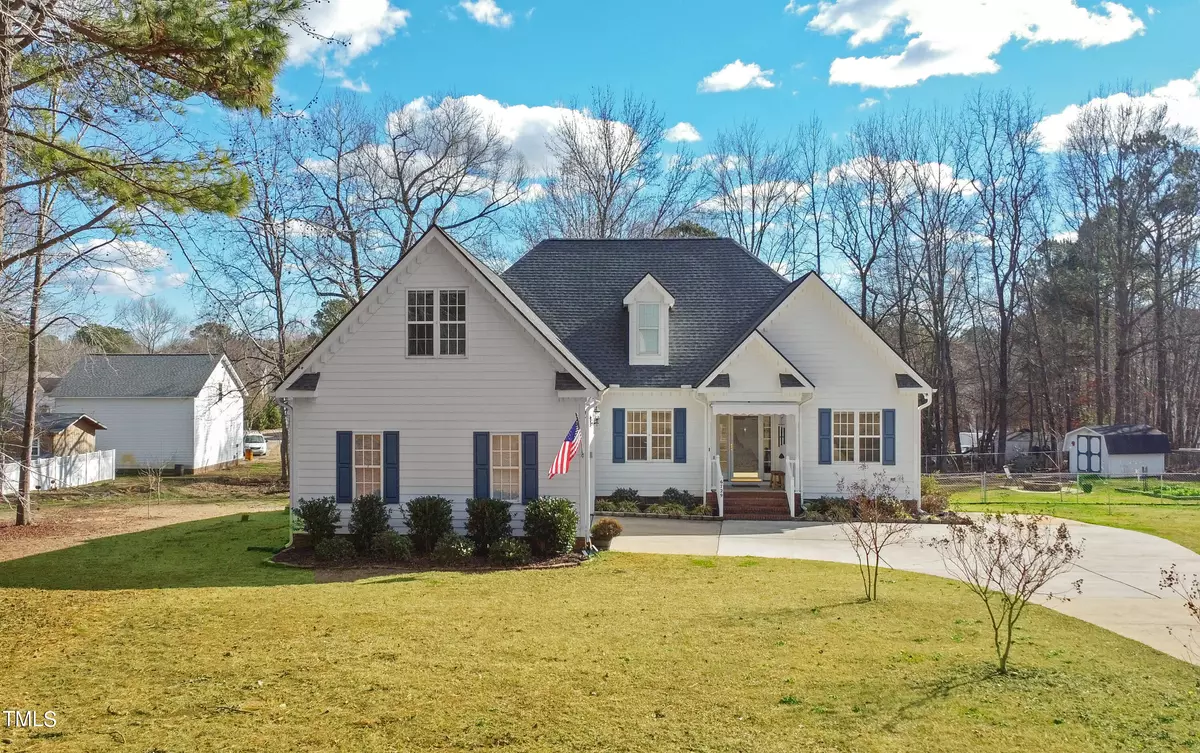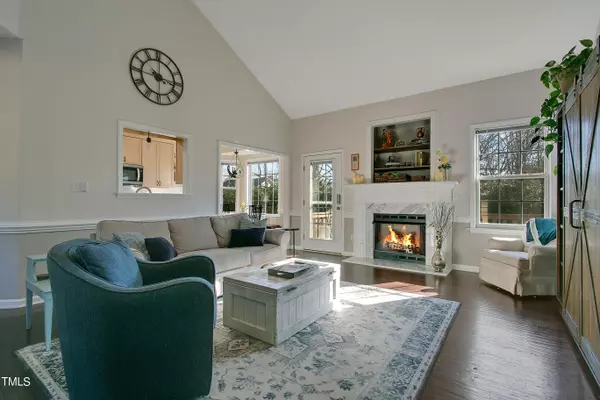Bought with Redfin Corporation
$440,000
$450,000
2.2%For more information regarding the value of a property, please contact us for a free consultation.
3 Beds
3 Baths
2,147 SqFt
SOLD DATE : 02/27/2024
Key Details
Sold Price $440,000
Property Type Single Family Home
Sub Type Single Family Residence
Listing Status Sold
Purchase Type For Sale
Square Footage 2,147 sqft
Price per Sqft $204
Subdivision Sun Ridge Farm
MLS Listing ID 10005759
Sold Date 02/27/24
Style Site Built
Bedrooms 3
Full Baths 2
Half Baths 1
HOA Y/N No
Abv Grd Liv Area 2,147
Originating Board Triangle MLS
Year Built 1998
Annual Tax Amount $2,103
Lot Size 0.740 Acres
Acres 0.74
Property Description
Impeccably maintained and beautifully updated Ranch with Bonus in peaceful, desirable neighborhood. Step inside to a light-filled Entry Foyer with new hardwood floors that flow throughout the main living areas. The lovely Formal Dining Room features a tray ceiling and updated lighting. The Family Room boasts a vaulted ceiling and central fireplace... this is the spot where you'll want to gather on those chilly winter nights! These areas are flooded with beautiful natural sunlight. The stunning Kitchen has been recently updated with new maple cabinets, quartz countertops with coffee bar extension, upgraded sink and stainless appliances which include a Bosch dishwasher. The roomy Breakfast Nook has an oversized bay window which overlooks the great backyard. The spacious Primary Suite offers a tray ceiling and luxurious remodeled private bath. You'll be wowed by the striking tiled shower with bench seat. Separate corner soaking tub. The walk-in closet with plenty of built-in shelves offers ample space. Two secondary bedrooms, full bath and a well-equipped Laundry Room complete the main floor. Upstairs you'll find the enormous Bonus Room, half bath and walk-in attic. Endless possibilities! As you walk through this beautiful home, you'll notice so many thoughtful details. Throughout the home, you'll find updated lighting/fixtures and neutral paints. All toilets have been replaced. The upgraded garage door is new. Re-stained Deck. Fire pit. Garden. Wired Storage Shed. Everything you want and need is here. Fabulous 0.74 acre lot with level, fenced in backyard. This beauty is move-in ready and just waiting for its new owners. Don't miss it!
Location
State NC
County Wake
Direction From US-401 S, Left on Ten-Ten Rd. Right on Sauls Rd. Left on NC-42 E. Right on Oviedo Dr. Right on Stonewater Dr. Left on Vernie Dr. Home will be on the left.
Rooms
Other Rooms Garage(s), Outbuilding, Shed(s), Storage, Workshop
Interior
Interior Features Bookcases, Built-in Features, Ceiling Fan(s), Crown Molding, Double Vanity, Eat-in Kitchen, Entrance Foyer, High Ceilings, Open Floorplan, Pantry, Master Downstairs, Quartz Counters, Room Over Garage, Separate Shower, Smooth Ceilings, Soaking Tub, Tray Ceiling(s), Vaulted Ceiling(s), Walk-In Closet(s), Water Closet
Heating Electric, Heat Pump
Cooling Ceiling Fan(s), Central Air, Heat Pump
Flooring Carpet, Hardwood, Tile, Vinyl
Fireplaces Number 1
Fireplaces Type Family Room, Gas Log
Fireplace Yes
Appliance Dishwasher, Electric Range, Electric Water Heater, Self Cleaning Oven, Stainless Steel Appliance(s)
Laundry Inside, Laundry Room, Main Level
Exterior
Exterior Feature Fenced Yard, Fire Pit, Garden, Storage
Garage Spaces 2.0
Fence Back Yard, Chain Link, Fenced
Utilities Available Electricity Connected, Septic Connected, Water Connected, Propane
Roof Type Shingle
Porch Awning(s), Deck, Porch
Parking Type Attached, Concrete, Driveway, Garage, Garage Door Opener, Garage Faces Side, Inside Entrance, Oversized, Parking Pad
Garage Yes
Private Pool No
Building
Lot Description Back Yard, Few Trees, Front Yard, Garden, Hardwood Trees, Landscaped, Level
Faces From US-401 S, Left on Ten-Ten Rd. Right on Sauls Rd. Left on NC-42 E. Right on Oviedo Dr. Right on Stonewater Dr. Left on Vernie Dr. Home will be on the left.
Story 1
Sewer Septic Tank
Water Public
Architectural Style Ranch, Traditional, Transitional
Level or Stories 1
Structure Type Brick,Fiber Cement
New Construction No
Schools
Elementary Schools Wake - Bryan Road
Middle Schools Wake - North Garner
High Schools Wake - Garner
Others
Tax ID 1616193287
Special Listing Condition Standard
Read Less Info
Want to know what your home might be worth? Contact us for a FREE valuation!

Our team is ready to help you sell your home for the highest possible price ASAP


GET MORE INFORMATION






