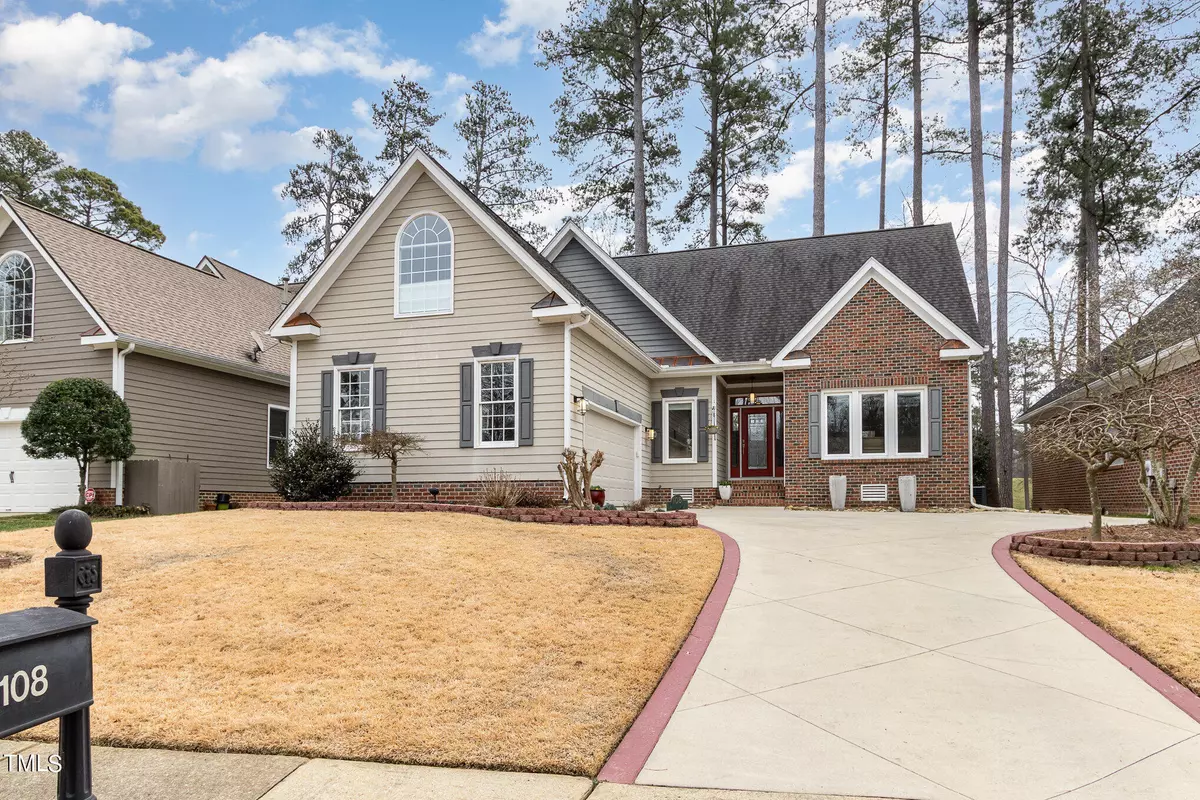Bought with Keller Williams Legacy
$885,000
$915,000
3.3%For more information regarding the value of a property, please contact us for a free consultation.
3 Beds
3 Baths
2,439 SqFt
SOLD DATE : 02/28/2024
Key Details
Sold Price $885,000
Property Type Single Family Home
Sub Type Single Family Residence
Listing Status Sold
Purchase Type For Sale
Square Footage 2,439 sqft
Price per Sqft $362
Subdivision Preston
MLS Listing ID 10007793
Sold Date 02/28/24
Style Site Built
Bedrooms 3
Full Baths 2
Half Baths 1
HOA Fees $35/ann
HOA Y/N Yes
Abv Grd Liv Area 2,439
Originating Board Triangle MLS
Year Built 1997
Annual Tax Amount $5,931
Lot Size 6,969 Sqft
Acres 0.16
Property Description
A Charmer in a Prime Preston Location+ Immaculate Spacious Bright & Open floor plan with Hardwoods throughout 1st floor. First floor main suite with updated bath and walk-in closets. Sunny and bright living room with fireplace. Formal dinning room, Kitchen with S.S Appliances, Granite counter tops & Breakfast room adjoining screened porch,
Upstairs features 2 large Secondary Bedrooms and Full Bath. Spacious Bonus Room can be used as an entertainment /game room w/ Wet Bar.
The outdoor area is Amazing! You'll love the 12th tee box of the Highlands Golf Course view. Great for entertaining Deck & Stone Patio with grill, bar counter and Hot tub. Garage has EV charging station. HVAC 2022. Walk to Prestonwood country club, fitness center, driving range, tennis courts and the pool.
Conveniently located close to RTP, the airport, shopping and restaurants!
Location
State NC
County Wake
Direction From Cary Parkway and High House, head North on Cary Parkway - Left on Crabtree Crossing - Right on Hampton Pines - Home is on the right
Rooms
Main Level Bedrooms 1
Interior
Interior Features Ceiling Fan(s), Chandelier, Granite Counters, Pantry, Master Downstairs, Smooth Ceilings, Walk-In Closet(s)
Heating Heat Pump
Cooling Central Air
Flooring Carpet, Hardwood, Tile
Fireplaces Number 1
Fireplaces Type Living Room
Fireplace Yes
Window Features Blinds
Appliance Dishwasher, Disposal, Dryer, Electric Range, Gas Water Heater, Ice Maker, Microwave, Refrigerator, Stainless Steel Appliance(s), Washer
Laundry Laundry Room, Main Level
Exterior
Exterior Feature Outdoor Grill
Garage Spaces 2.0
View Y/N Yes
View Golf Course
Roof Type Shingle
Porch Patio, Screened
Garage Yes
Private Pool No
Building
Lot Description Hardwood Trees, Landscaped, On Golf Course
Faces From Cary Parkway and High House, head North on Cary Parkway - Left on Crabtree Crossing - Right on Hampton Pines - Home is on the right
Story 1
Sewer Public Sewer
Water Public
Architectural Style Transitional
Level or Stories 1
Structure Type Brick Veneer,Fiber Cement
New Construction No
Schools
Elementary Schools Wake - Weatherstone
Middle Schools Wake - West Cary
High Schools Wake - Green Hope
Others
HOA Fee Include None
Tax ID 0754079113
Special Listing Condition Standard
Read Less Info
Want to know what your home might be worth? Contact us for a FREE valuation!

Our team is ready to help you sell your home for the highest possible price ASAP

GET MORE INFORMATION

