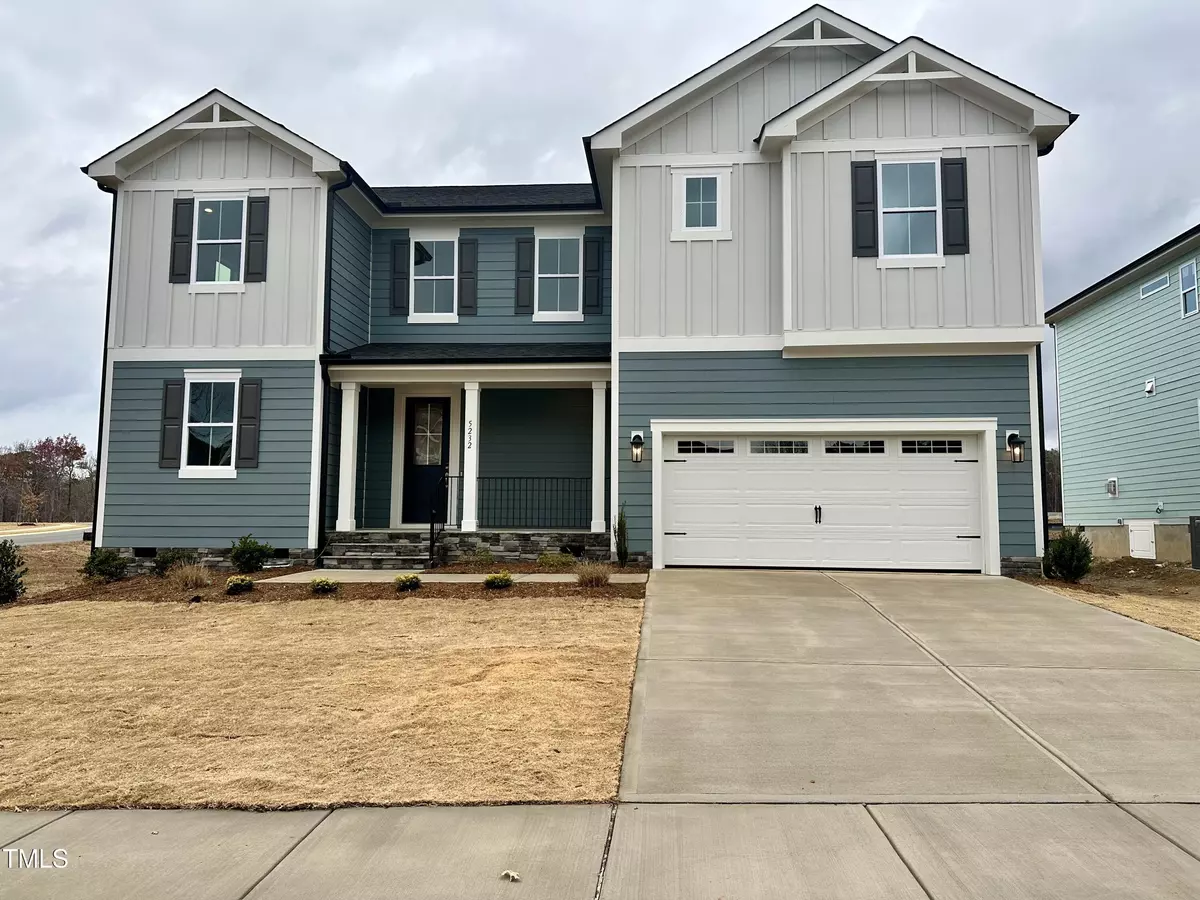Bought with Fathom Realty NC
$649,983
$649,983
For more information regarding the value of a property, please contact us for a free consultation.
4 Beds
3 Baths
3,003 SqFt
SOLD DATE : 02/23/2024
Key Details
Sold Price $649,983
Property Type Single Family Home
Sub Type Single Family Residence
Listing Status Sold
Purchase Type For Sale
Square Footage 3,003 sqft
Price per Sqft $216
Subdivision High Grove Oaks
MLS Listing ID 2522766
Sold Date 02/23/24
Style Site Built
Bedrooms 4
Full Baths 3
HOA Fees $70/mo
HOA Y/N Yes
Abv Grd Liv Area 3,003
Originating Board Triangle MLS
Year Built 2023
Lot Size 0.260 Acres
Acres 0.26
Property Description
Welcome to the newly released neighborhood of High Grove Oaks in Fuquay Varina! The Gunnison floor plan is designed to meet all your modern living needs. With 4 bedrooms and 3 bathrooms, there's ample space, and the convenience of a 1st-floor guest suite ensures comfort and privacy for your visitors or a home office. As you step inside, you'll immediately notice the attention to detail and the seamless flow between the living spaces. The open layout invites natural light to every corner of the home. The screened-in back porch, provides the perfect spot to unwind and enjoy the beautiful Carolina weather. High Grove Oaks offers a vibrant community atmosphere, and with the scheduled community pool opening in '24, you can look forward to endless hours of fun and relaxation steps away from your doorstep.
Location
State NC
County Wake
Community Pool
Direction From Hilltop Needmore Rd, turn on to Eden Grove Rd, left on Shirland Rd, Left on Pontellier Ct, and Left on Boylston Dr. Home site will be on the right.
Interior
Interior Features Double Vanity, Eat-in Kitchen, High Ceilings, High Speed Internet, Pantry, Smooth Ceilings, Tray Ceiling(s), Walk-In Closet(s), Walk-In Shower, Water Closet
Heating Natural Gas, Zoned
Cooling Zoned
Flooring Carpet, Vinyl, Tile
Fireplaces Number 1
Fireplaces Type Gas, Gas Log, Great Room
Fireplace Yes
Window Features Insulated Windows
Appliance Dishwasher, Gas Cooktop, Gas Water Heater, Microwave, Oven
Laundry Laundry Room
Exterior
Exterior Feature Rain Gutters
Community Features Pool
Utilities Available Cable Available
View Y/N Yes
Porch Porch
Garage No
Private Pool No
Building
Lot Description Landscaped, Open Lot
Faces From Hilltop Needmore Rd, turn on to Eden Grove Rd, left on Shirland Rd, Left on Pontellier Ct, and Left on Boylston Dr. Home site will be on the right.
Sewer Public Sewer
Water Public
Architectural Style Transitional
Structure Type Fiber Cement,Radiant Barrier,Stone
New Construction Yes
Schools
Elementary Schools Wake - Ballentine
Middle Schools Wake - Herbert Akins Road
High Schools Wake - Fuquay Varina
Others
HOA Fee Include None
Tax ID 0508192
Special Listing Condition Standard
Read Less Info
Want to know what your home might be worth? Contact us for a FREE valuation!

Our team is ready to help you sell your home for the highest possible price ASAP


GET MORE INFORMATION

