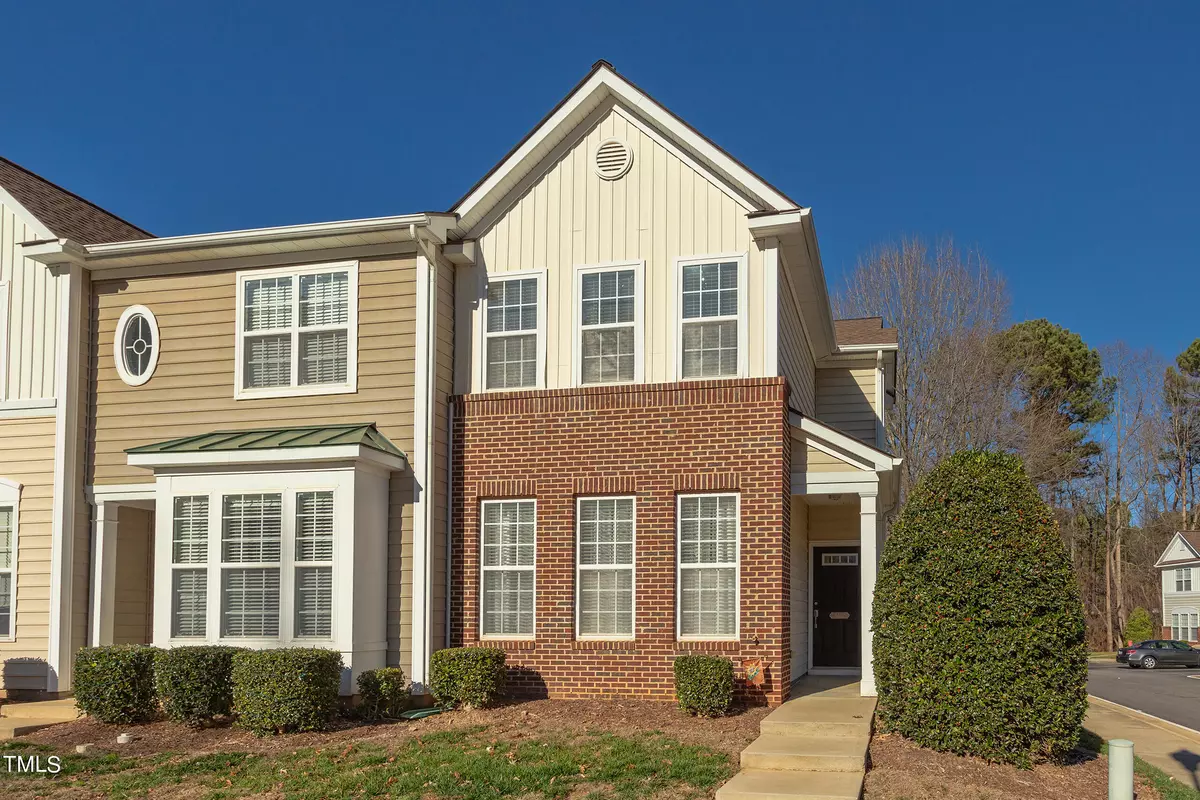Bought with Navigate Realty
$325,000
$325,000
For more information regarding the value of a property, please contact us for a free consultation.
2 Beds
3 Baths
1,344 SqFt
SOLD DATE : 02/08/2024
Key Details
Sold Price $325,000
Property Type Townhouse
Sub Type Townhouse
Listing Status Sold
Purchase Type For Sale
Square Footage 1,344 sqft
Price per Sqft $241
Subdivision Crescent Ridge
MLS Listing ID 10004074
Sold Date 02/08/24
Style Townhouse
Bedrooms 2
Full Baths 2
Half Baths 1
HOA Fees $120/mo
HOA Y/N Yes
Abv Grd Liv Area 1,344
Originating Board Triangle MLS
Year Built 2005
Annual Tax Amount $2,240
Lot Size 1,742 Sqft
Acres 0.04
Property Description
Welcome to 4402 Sugarbend Way, a charming end unit townhouse that is now available for sale in a highly sought-after West Raleigh location. This two-bedroom, two-and-a-half-bathroom end unit townhome offers a comfortable and convenient living experience.
As you step inside, you'll notice the beautiful engineered hardwood floors that flow throughout the main level. The solid surface countertops in the kitchen provide a sleek and modern touch, perfect for preparing meals and entertaining guests. The entire home has been freshly painted, giving it a bright and inviting atmosphere.
Important updates have been made to ensure your comfort and peace of mind. The furnace and AC were replaced in 2019, while the water heater was replaced in 2017. Additionally, the HOA recently replaced the roof in 2022, saving you from any immediate maintenance concerns.
Outside, you'll find a fenced-in patio area where you can relax and enjoy some fresh air. The community amenities include a pool, clubhouse, and playground, providing ample opportunities for recreation and socializing with neighbors.
Convenience is key with this property's location. Just 2.2 miles away is Cary Crossroads, offering a wide range of shopping, dining, movie theaters, and home improvement stores. Whether you're looking for entertainment or everyday necessities, everything is within reach.
Don't miss out on this fantastic opportunity to own a townhome in such a desirable area. Schedule your showing today and envision yourself calling 4402 Sugarbend Way your new home sweet home!
Location
State NC
County Wake
Community Clubhouse, Curbs, Playground, Pool, Sidewalks, Street Lights
Zoning R-10
Direction Take 64E/Tryon Road towards Garner. After crossing Avent Ferry Road intersection, turn left onto Crescentview Parkway. Turn Right on Sugarbend. Home on left.
Interior
Interior Features Bathtub/Shower Combination, Ceiling Fan(s), Living/Dining Room Combination, Pantry, Smooth Ceilings, Walk-In Closet(s)
Heating Central, Natural Gas
Cooling Central Air, Dual, Electric
Flooring Carpet, Vinyl, Wood
Window Features Double Pane Windows
Appliance Dishwasher, Electric Range, Gas Water Heater, Microwave, Refrigerator
Laundry Electric Dryer Hookup, In Hall, Upper Level, Washer Hookup
Exterior
Exterior Feature Fenced Yard
Fence Back Yard, Privacy, Vinyl
Pool Community
Community Features Clubhouse, Curbs, Playground, Pool, Sidewalks, Street Lights
Utilities Available Cable Available, Electricity Connected, Natural Gas Connected, Phone Available, Sewer Connected, Water Connected
View Y/N Yes
Roof Type Shingle,Asphalt
Street Surface Asphalt,Paved
Porch Front Porch, Patio
Garage No
Private Pool No
Building
Faces Take 64E/Tryon Road towards Garner. After crossing Avent Ferry Road intersection, turn left onto Crescentview Parkway. Turn Right on Sugarbend. Home on left.
Story 2
Foundation Slab
Sewer Public Sewer
Water Public
Architectural Style Traditional
Level or Stories 2
Structure Type Vinyl Siding
New Construction No
Schools
Elementary Schools Wake - Dillard
Middle Schools Wake - Dillard
High Schools Wake - Athens Dr
Others
HOA Fee Include Insurance,Maintenance Grounds,Maintenance Structure,Pest Control,Road Maintenance
Tax ID 0782587687
Special Listing Condition Standard
Read Less Info
Want to know what your home might be worth? Contact us for a FREE valuation!

Our team is ready to help you sell your home for the highest possible price ASAP


GET MORE INFORMATION

