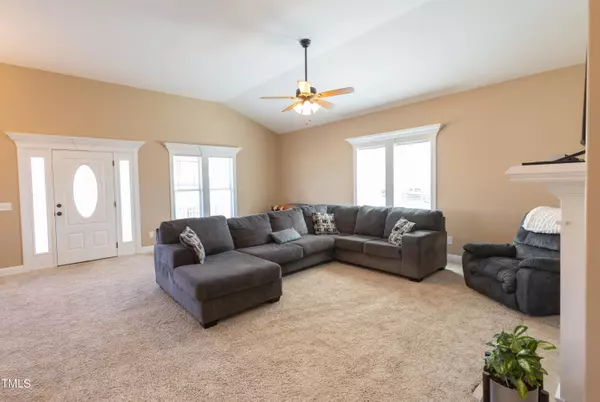Bought with Keller Williams Realty
$400,000
$415,000
3.6%For more information regarding the value of a property, please contact us for a free consultation.
4 Beds
3 Baths
2,559 SqFt
SOLD DATE : 02/28/2024
Key Details
Sold Price $400,000
Property Type Single Family Home
Sub Type Single Family Residence
Listing Status Sold
Purchase Type For Sale
Square Footage 2,559 sqft
Price per Sqft $156
Subdivision Greystone Crossing
MLS Listing ID 10007093
Sold Date 02/28/24
Style Site Built
Bedrooms 4
Full Baths 3
HOA Fees $20
HOA Y/N Yes
Abv Grd Liv Area 2,559
Originating Board Triangle MLS
Year Built 2013
Annual Tax Amount $2,088
Lot Size 0.650 Acres
Acres 0.65
Property Description
Amazing opportunity with this multi-generational home. This 4 bedroom, 3 full bathroom home has a separated living space with kitchen including stove, microwave, & fridge. Main level has 3 bedrooms and 2 bathrooms. Open living space with fireplace. Fenced in yard. Pond View. Located on a cul-de-sac in a pool/park community. Minutes to shopping, hospitals, and restaurants. Very easy connection to I-40 & upcoming 540.
Location
State NC
County Johnston
Community Playground, Pool
Direction From Raleigh take I 40 E to exit 319. Take right on Highway 210. Turn right on Old Fairground rd. Turn left onto Everland Parkway. Turn left onto Keystone Ct. Home is on the right. Welcome Home!
Rooms
Other Rooms Storage
Basement Daylight, Exterior Entry, Finished, Heated, Interior Entry, Walk-Out Access, Workshop
Interior
Interior Features Cathedral Ceiling(s), Ceiling Fan(s), Double Vanity, Eat-in Kitchen, Granite Counters, In-Law Floorplan, Kitchen Island, Open Floorplan, Separate Shower, Smooth Ceilings, Soaking Tub, Walk-In Closet(s)
Heating Heat Pump
Cooling Heat Pump
Flooring Carpet, Vinyl
Fireplaces Type Family Room, Gas Log, Propane
Fireplace Yes
Appliance Dishwasher, Induction Cooktop, Microwave, Plumbed For Ice Maker, Range
Laundry Laundry Room
Exterior
Exterior Feature Fenced Yard, Rain Gutters, Storage
Garage Spaces 2.0
Fence Back Yard, Gate, Privacy, Vinyl
Community Features Playground, Pool
View Y/N Yes
View Pond
Roof Type Shingle
Porch Deck, Front Porch
Parking Type Attached, Concrete, Garage, Garage Door Opener
Garage Yes
Private Pool No
Building
Lot Description Cul-De-Sac
Faces From Raleigh take I 40 E to exit 319. Take right on Highway 210. Turn right on Old Fairground rd. Turn left onto Everland Parkway. Turn left onto Keystone Ct. Home is on the right. Welcome Home!
Sewer Septic Tank
Water Public
Architectural Style Cape Cod
Structure Type Vinyl Siding
New Construction No
Schools
Elementary Schools Johnston - Dixon Road
Middle Schools Johnston - Mcgees Crossroads
High Schools Johnston - W Johnston
Others
HOA Fee Include None
Senior Community false
Tax ID 13D04003S
Special Listing Condition Standard
Read Less Info
Want to know what your home might be worth? Contact us for a FREE valuation!

Our team is ready to help you sell your home for the highest possible price ASAP


GET MORE INFORMATION






