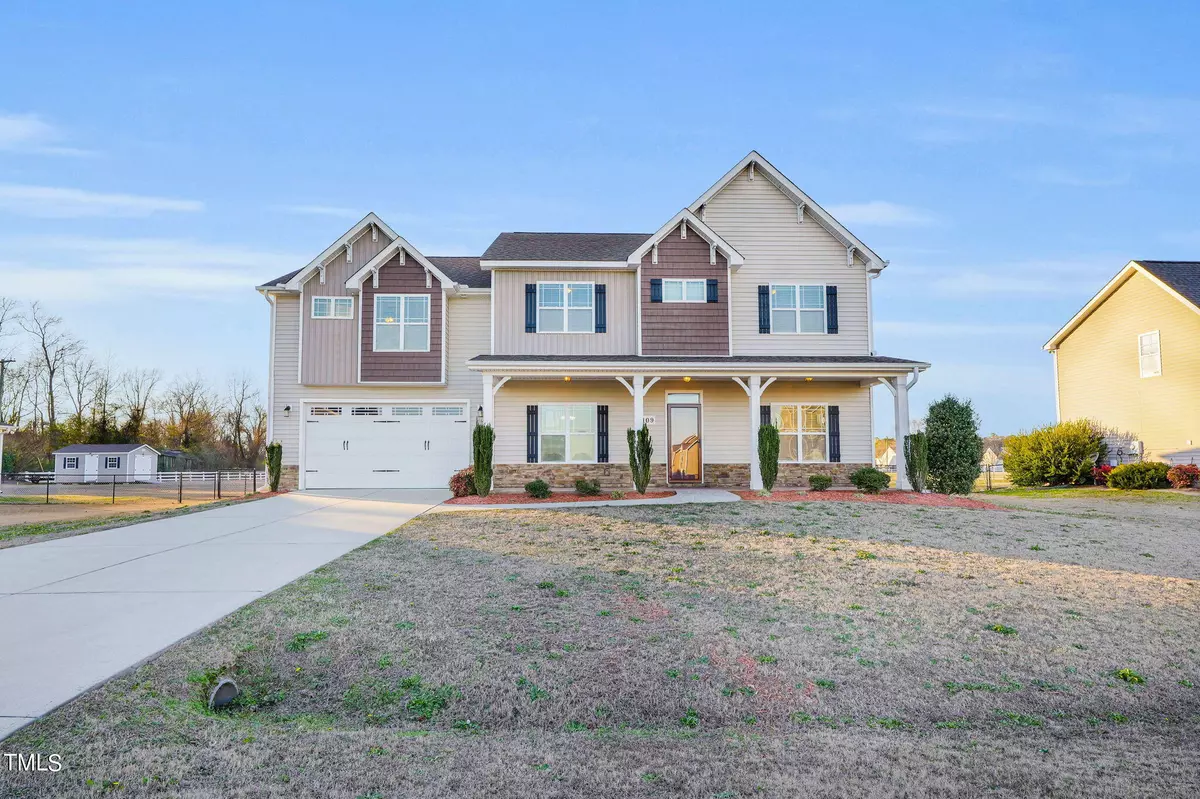Bought with Non Member Office
$389,000
$389,900
0.2%For more information regarding the value of a property, please contact us for a free consultation.
5 Beds
4 Baths
3,254 SqFt
SOLD DATE : 02/29/2024
Key Details
Sold Price $389,000
Property Type Single Family Home
Sub Type Single Family Residence
Listing Status Sold
Purchase Type For Sale
Square Footage 3,254 sqft
Price per Sqft $119
Subdivision East Lake
MLS Listing ID 10004297
Sold Date 02/29/24
Style Site Built
Bedrooms 5
Full Baths 3
Half Baths 1
HOA Fees $25/ann
HOA Y/N Yes
Abv Grd Liv Area 3,254
Originating Board Triangle MLS
Year Built 2013
Annual Tax Amount $2,081
Lot Size 0.410 Acres
Acres 0.41
Property Description
Fantastic and well-equipped ''like new'' home in a desirable location.SQUARE FOOTAGE galore with over 3200sf, SS appliances, granite countertops, tile backsplash, 5 BR's and 3.5 BA, new LVP flooring entire downstairs, stairs and upstairs hallway. New carpet in all bedrooms, gas log fireplace, and a heated and cooled garage, suggest a modern and comfortable living space. Home has a large formal DR and office/flex room. MBR w. trey ceiling, MBA w/ dual vanity, garden tub/sep showerStep out the back door to nice screened in porch area with good size grilling patio off to the side overlooking a large fenced in backyard which adds an extra layer of privacy and security. Located in the highly desirable East Lake subdivision close to Spring Creek Elementary which makes this property very appealing for families with school-age children. Having a versatile space like a heated and cooled garage for a gym or man cave is a great bonus, offering flexibility for different uses. This property combines both practical and luxury features.
Used preferred lender Suzy Oteillio with Movement Mortgage and $1,500 lender credit.
Location
State NC
County Wayne
Community Park, Street Lights
Zoning res
Direction From Goldsboro take hwy 70 E toward Kinston, past Wilbur's BBQ, right on hwy 111 south, left on Ditchbank Rd, left on Dollard Town road, left into subdivision, home is second house on left.
Interior
Interior Features Bathtub/Shower Combination, Ceiling Fan(s), Coffered Ceiling(s), Crown Molding, Dining L, Double Vanity, Eat-in Kitchen, Entrance Foyer, Granite Counters, High Ceilings, Kitchen Island, Kitchen/Dining Room Combination, Open Floorplan, Pantry, Room Over Garage, Second Primary Bedroom, Separate Shower, Smooth Ceilings, Tray Ceiling(s), Walk-In Closet(s), Walk-In Shower, Whirlpool Tub
Heating Fireplace(s), Heat Pump
Cooling Ceiling Fan(s), Central Air, Heat Pump
Flooring Carpet, Laminate
Fireplaces Number 1
Fireplaces Type Family Room, Gas, Gas Log, Insert, Propane
Fireplace Yes
Window Features Blinds,Double Pane Windows,ENERGY STAR Qualified Windows
Appliance Dishwasher, Electric Oven, Electric Water Heater, ENERGY STAR Qualified Dishwasher, Free-Standing Electric Oven, Free-Standing Electric Range, Free-Standing Range, Microwave, Range
Laundry Electric Dryer Hookup, Laundry Closet, Upper Level, Washer Hookup
Exterior
Exterior Feature Fenced Yard, Lighting, Private Yard
Garage Spaces 2.0
Fence Back Yard, Chain Link
Community Features Park, Street Lights
Utilities Available Cable Available, Cable Connected, Electricity Connected, Natural Gas Not Available, Phone Available, Phone Connected, Septic Connected, Water Connected, Propane, Underground Utilities
View Y/N Yes
Roof Type Shingle
Street Surface Paved
Handicap Access Accessible Central Living Area, Accessible Common Area, Accessible Entrance, Accessible Hallway(s), Accessible Kitchen, Central Living Area, Level Flooring, Visitor Bathroom
Porch Covered, Front Porch, Patio, Porch, Screened
Garage Yes
Private Pool No
Building
Lot Description Back Yard, Front Yard, Landscaped, Open Lot
Faces From Goldsboro take hwy 70 E toward Kinston, past Wilbur's BBQ, right on hwy 111 south, left on Ditchbank Rd, left on Dollard Town road, left into subdivision, home is second house on left.
Story 2
Foundation Slab
Sewer Septic Tank
Water Public
Architectural Style A-Frame, Contemporary, Craftsman
Level or Stories 2
Structure Type Shake Siding,Stone Veneer,Vinyl Siding
New Construction No
Schools
Elementary Schools Wayne - Spring Creek
Middle Schools Wayne - Spring Creek
High Schools Wayne - Spring Creek
Others
HOA Fee Include Road Maintenance
Senior Community false
Tax ID 36422106
Special Listing Condition Standard
Read Less Info
Want to know what your home might be worth? Contact us for a FREE valuation!

Our team is ready to help you sell your home for the highest possible price ASAP

GET MORE INFORMATION

