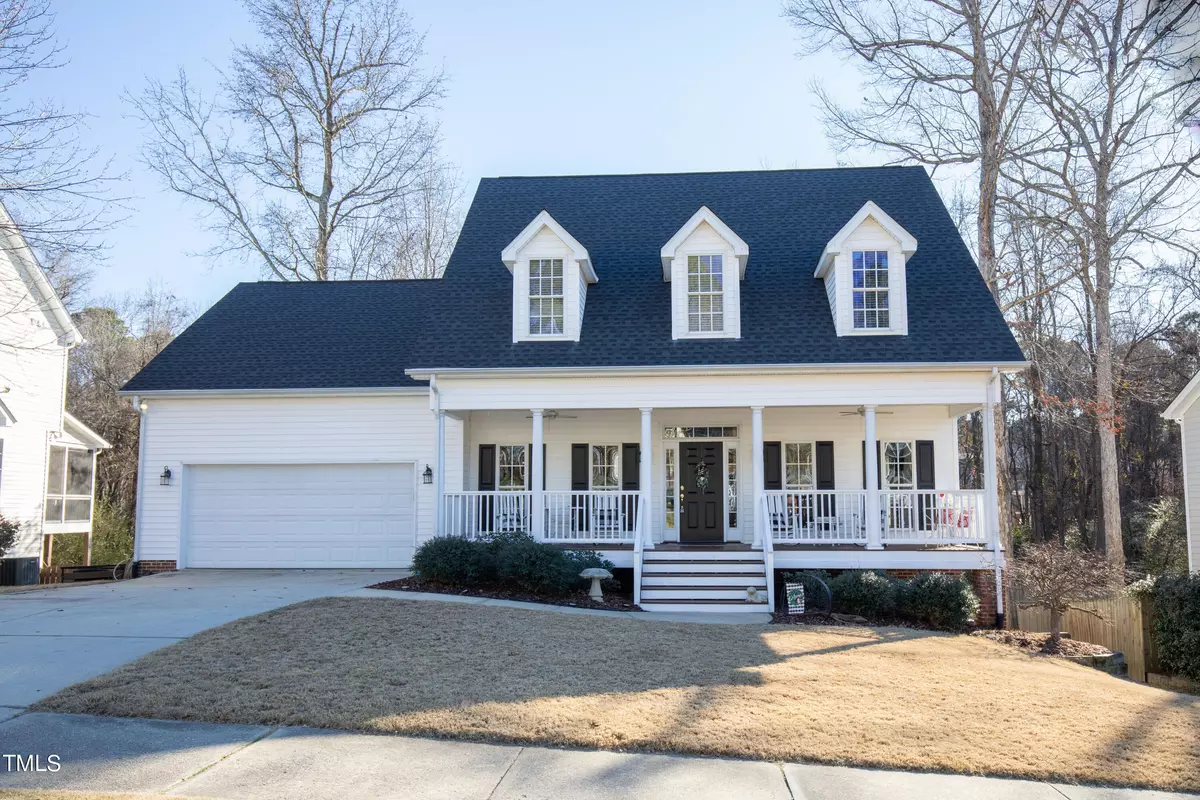Bought with Keller Williams Realty
$665,000
$649,900
2.3%For more information regarding the value of a property, please contact us for a free consultation.
4 Beds
4 Baths
2,837 SqFt
SOLD DATE : 02/28/2024
Key Details
Sold Price $665,000
Property Type Single Family Home
Sub Type Single Family Residence
Listing Status Sold
Purchase Type For Sale
Square Footage 2,837 sqft
Price per Sqft $234
Subdivision Pearson Farms
MLS Listing ID 10004399
Sold Date 02/28/24
Style Site Built
Bedrooms 4
Full Baths 3
Half Baths 1
HOA Fees $41/mo
HOA Y/N Yes
Abv Grd Liv Area 2,837
Originating Board Triangle MLS
Year Built 2000
Annual Tax Amount $4,029
Lot Size 0.270 Acres
Acres 0.27
Property Description
Looking for THE Backyard?? This one's for you!! But that's not all...Rocking chair front porch, walk-out basement, tons of storage, basement workshop, premium location in Apex, HUGE backyard and access to Greenway!! This 4 bedroom home is ready for your family to start making memories HERE! 1st floor with new LVP flooring and spacious living room with custom fireplace w/ gas logs. Entertain on your large deck overlooking the perfect backyard for playing, growing or relaxing. Primary suite with 2 closets plus additional cedar-lined closet, dual vanities, jacuzzi tub and walk-in shower. Dream BIG with the Walk-up unfininshed attic! Walk-out basement with Full bath and LARGE unfinished space perfect for a workshop, home gym or storage! Healthy living is easy with simple access to the Greenway which is a short stroll to both public and private schools. Don't wait to see how this beautiful house can become YOUR HOME! New roof in 2023!
Location
State NC
County Wake
Community Clubhouse, Pool, Tennis Court(S)
Rooms
Other Rooms Garage(s)
Basement Daylight, Finished, Storage Space, Sump Pump, Unfinished
Interior
Interior Features Bathtub/Shower Combination, Cedar Closet(s), Ceiling Fan(s), Chandelier, Crown Molding, Double Vanity, Dual Closets, Granite Counters, Kitchen Island, Pantry, Smooth Ceilings, Storage, Walk-In Closet(s), Walk-In Shower, Whirlpool Tub
Heating Forced Air
Cooling Central Air
Flooring Carpet, Vinyl, Tile
Fireplaces Number 1
Fireplaces Type Gas Log, Living Room
Fireplace Yes
Appliance Built-In Range, Dishwasher, Disposal, Ice Maker, Microwave, Water Heater
Laundry Laundry Room
Exterior
Exterior Feature Fire Pit, Rain Gutters
Garage Spaces 2.0
Pool Association
Community Features Clubhouse, Pool, Tennis Court(s)
Utilities Available Natural Gas Available
View Y/N Yes
Roof Type Shingle
Garage Yes
Private Pool No
Building
Lot Description Greenbelt, Landscaped
Sewer Public Sewer
Water Public
Architectural Style Traditional
Structure Type Vinyl Siding
New Construction No
Schools
Elementary Schools Wake - Olive Chapel
Middle Schools Wake - Lufkin Road
High Schools Wake - Apex
Others
HOA Fee Include Unknown
Tax ID 0732412120
Special Listing Condition Standard
Read Less Info
Want to know what your home might be worth? Contact us for a FREE valuation!

Our team is ready to help you sell your home for the highest possible price ASAP

GET MORE INFORMATION

