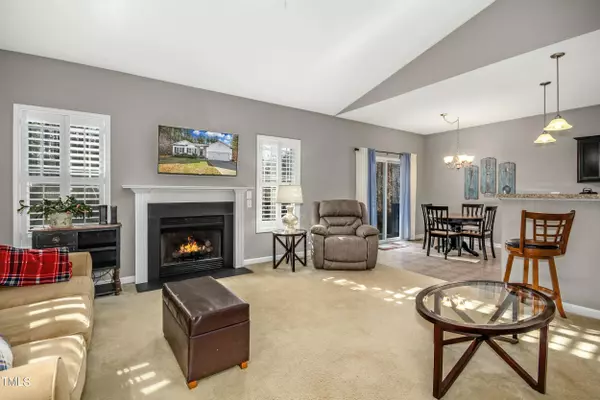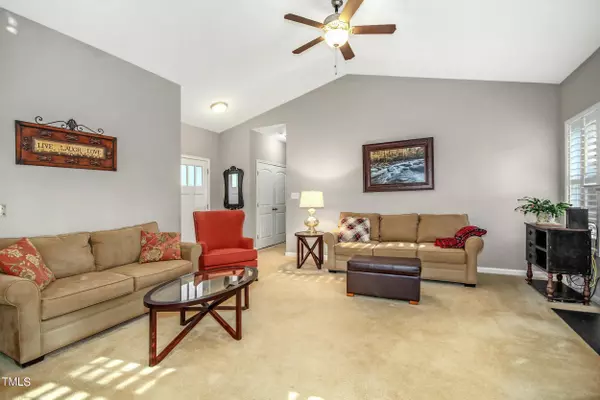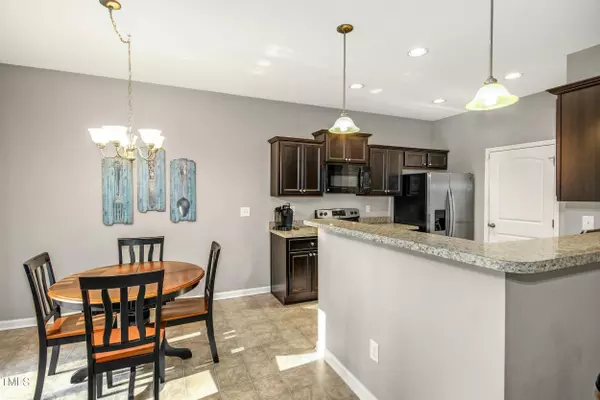Bought with Keller Williams Preferred Realty
$350,000
$350,000
For more information regarding the value of a property, please contact us for a free consultation.
3 Beds
2 Baths
1,315 SqFt
SOLD DATE : 02/29/2024
Key Details
Sold Price $350,000
Property Type Single Family Home
Sub Type Single Family Residence
Listing Status Sold
Purchase Type For Sale
Square Footage 1,315 sqft
Price per Sqft $266
Subdivision Millstone
MLS Listing ID 10008038
Sold Date 02/29/24
Style House
Bedrooms 3
Full Baths 2
HOA Y/N No
Abv Grd Liv Area 1,315
Originating Board Triangle MLS
Year Built 2015
Annual Tax Amount $1,687
Lot Size 2.170 Acres
Acres 2.17
Property Description
Charming ranch at the end of a cul-de-sac is perfect for easy living. It is low maintenance with vinyl siding and move in ready. The open floorplan and vaulted ceiling make the living space feel spacious. The family room is anchored with a fireplace with gas logs. The kitchen and dining area open to the deck and large, fenced backyard. The primary bedroom has a trey ceiling, ceiling fan and large walk in closet. The bath has two sinks, a walk-in shower and garden tub. The guest bedrooms share a hall bath with tub/shower. Honeywell Lynx wireless alarm system. Refrigerator and washer/dryer convey.
Location
State NC
County Franklin
Direction From Franklinton: Northwest NC-56 W/W Green St; Right on Wes Sandling Rd; Left on Millstone Dr; Left on Flume Dr; Left on Millridge Dr; Right on Grist Mill Dr; Right on Paddle Wheel. House at bottom of cul-de-sac
Interior
Interior Features Bathtub/Shower Combination, Ceiling Fan(s), Double Vanity, Entrance Foyer, High Speed Internet, Kitchen/Dining Room Combination, Laminate Counters, Open Floorplan, Master Downstairs, Separate Shower, Smooth Ceilings, Soaking Tub, Tray Ceiling(s), Vaulted Ceiling(s), Walk-In Closet(s), Walk-In Shower
Heating Central, Electric, Forced Air, Heat Pump
Cooling Ceiling Fan(s), Central Air, Electric, Heat Pump
Flooring Carpet, Vinyl
Fireplaces Number 1
Fireplaces Type Family Room, Gas Log, Propane, See Remarks
Fireplace Yes
Window Features Blinds,Plantation Shutters
Appliance Dishwasher, Free-Standing Electric Range, Free-Standing Refrigerator, Ice Maker, Microwave, Plumbed For Ice Maker, Refrigerator, Stainless Steel Appliance(s), Washer/Dryer, Water Heater
Laundry Electric Dryer Hookup, In Hall, Laundry Closet, Main Level
Exterior
Exterior Feature Fenced Yard, Private Yard, Rain Gutters
Garage Spaces 2.0
Fence Back Yard, Fenced, Wood
Utilities Available Cable Connected, Electricity Connected, Phone Connected, Septic Connected, Water Connected
View Y/N Yes
View Trees/Woods
Roof Type Shingle
Street Surface Asphalt
Handicap Access Level Flooring
Porch Deck, Front Porch
Parking Type Attached, Concrete, Enclosed, Garage, Garage Door Opener, Garage Faces Front
Garage Yes
Private Pool No
Building
Lot Description Back Yard, Cul-De-Sac, Level, Partially Cleared
Faces From Franklinton: Northwest NC-56 W/W Green St; Right on Wes Sandling Rd; Left on Millstone Dr; Left on Flume Dr; Left on Millridge Dr; Right on Grist Mill Dr; Right on Paddle Wheel. House at bottom of cul-de-sac
Story 1
Foundation Block, Brick/Mortar, Raised
Sewer Septic Tank
Water Public, See Remarks
Architectural Style Ranch, Transitional
Level or Stories 1
Structure Type Vinyl Siding
New Construction No
Schools
Elementary Schools Franklin - Franklinton
Middle Schools Franklin - Franklinton
High Schools Franklin - Franklinton
Others
Tax ID 041116
Special Listing Condition Standard
Read Less Info
Want to know what your home might be worth? Contact us for a FREE valuation!

Our team is ready to help you sell your home for the highest possible price ASAP


GET MORE INFORMATION






