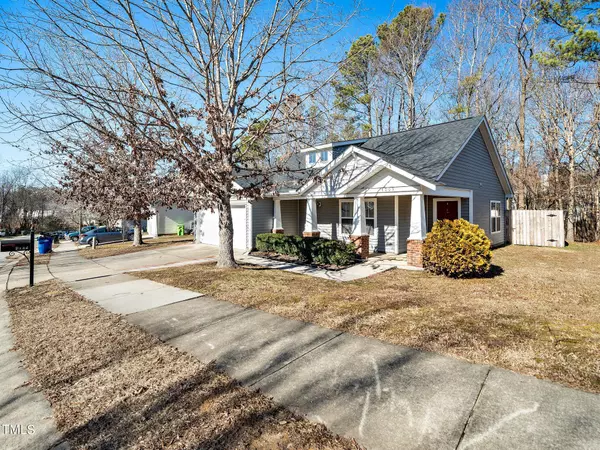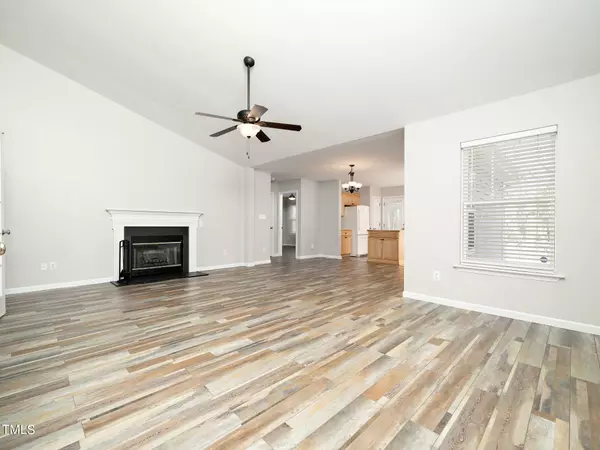Bought with Keller Williams Preferred Realty
$350,000
$350,000
For more information regarding the value of a property, please contact us for a free consultation.
3 Beds
2 Baths
1,391 SqFt
SOLD DATE : 02/29/2024
Key Details
Sold Price $350,000
Property Type Single Family Home
Sub Type Single Family Residence
Listing Status Sold
Purchase Type For Sale
Square Footage 1,391 sqft
Price per Sqft $251
Subdivision Mitchell Mill
MLS Listing ID 10006806
Sold Date 02/29/24
Style House
Bedrooms 3
Full Baths 2
HOA Fees $29/ann
HOA Y/N Yes
Abv Grd Liv Area 1,391
Originating Board Triangle MLS
Year Built 2002
Annual Tax Amount $2,301
Lot Size 10,454 Sqft
Acres 0.24
Property Description
This 3-bedroom, 2-bathroom ranch-style home offers a comfortable and modern living space. The interior features Luxury Vinyl Plank (LVP) floors, providing durability and a sleek aesthetic. The roof, newly installed in November 2023, ensures structural integrity and protection for years to come. Home provides easy entrance and a supportive hand rail in the master bathroom for those needing additional support.
Situated on a fenced almost 1/4-acre lot, the property offers privacy and security. The spacious yard provides ample outdoor space for recreational activities or gardening. Additionally, the 2-car garage provides convenient parking and storage options.
Overall, this home combines practicality with contemporary design, making it an attractive and functional residence. With great location to highways 401 and 540, this is a fantastic opportunity that you do not want to miss.
Location
State NC
County Wake
Community Playground, Pool, Sidewalks, Street Lights
Direction Take 401 to Forestville Rd Turn Right onto Hopper Street House is on the right
Interior
Interior Features Ceiling Fan(s), Kitchen Island, Kitchen/Dining Room Combination, Laminate Counters, Open Floorplan, Pantry, Walk-In Closet(s)
Heating Electric, Heat Pump
Cooling Central Air, Electric, Heat Pump
Flooring Laminate, Vinyl, Tile
Fireplaces Type Electric, Family Room, Wood Burning
Fireplace Yes
Appliance Dishwasher, Disposal, Electric Range, Electric Water Heater, Refrigerator
Laundry Laundry Room
Exterior
Exterior Feature Fenced Yard, Private Yard, Rain Gutters
Garage Spaces 2.0
Fence Back Yard, Fenced, Gate, Privacy, Wood
Pool Community
Community Features Playground, Pool, Sidewalks, Street Lights
Utilities Available Cable Available, Cable Connected, Electricity Connected, Sewer Connected, Water Connected
Roof Type Shingle,See Remarks
Street Surface Asphalt
Porch Patio
Parking Type Garage, Garage Faces Front, Off Street
Garage Yes
Private Pool No
Building
Lot Description Back Yard, Few Trees, Rectangular Lot
Faces Take 401 to Forestville Rd Turn Right onto Hopper Street House is on the right
Story 1
Foundation Slab
Sewer Public Sewer
Water Public
Architectural Style Ranch
Level or Stories 1
Structure Type Brick,Vinyl Siding
New Construction No
Schools
Elementary Schools Wake - Harris Creek
Middle Schools Wake - Rolesville
High Schools Wake - Rolesville
Others
HOA Fee Include None
Senior Community false
Tax ID 0282807
Special Listing Condition Standard
Read Less Info
Want to know what your home might be worth? Contact us for a FREE valuation!

Our team is ready to help you sell your home for the highest possible price ASAP


GET MORE INFORMATION






