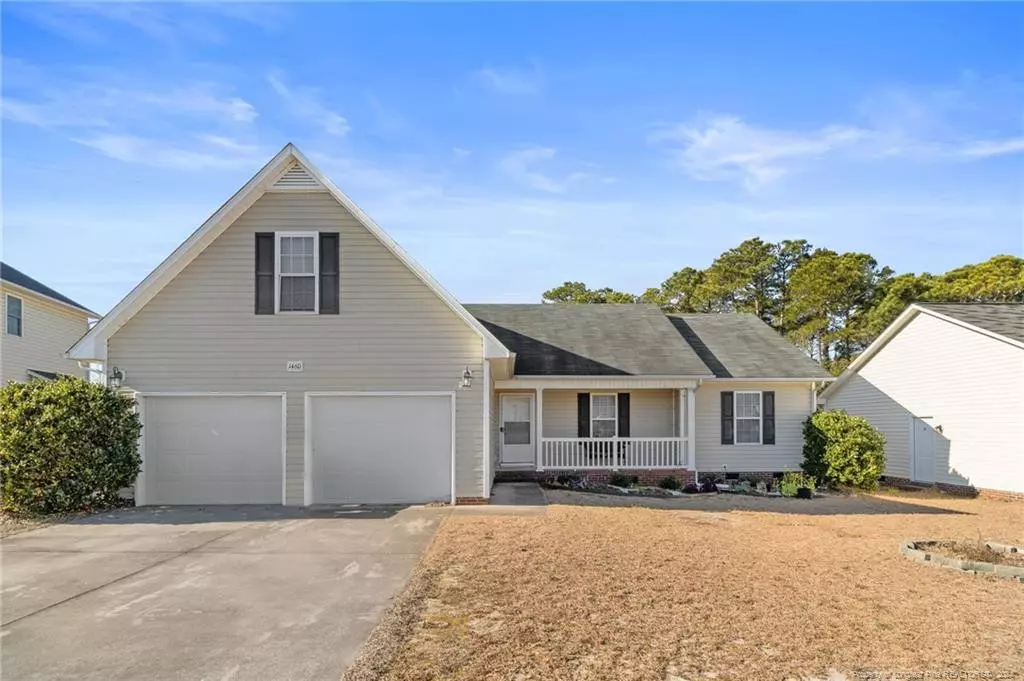$260,000
$260,000
For more information regarding the value of a property, please contact us for a free consultation.
4 Beds
2 Baths
1,784 SqFt
SOLD DATE : 02/29/2024
Key Details
Sold Price $260,000
Property Type Single Family Home
Sub Type Single Family Residence
Listing Status Sold
Purchase Type For Sale
Square Footage 1,784 sqft
Price per Sqft $145
Subdivision Acorn Ridge
MLS Listing ID LP718870
Sold Date 02/29/24
Bedrooms 4
Full Baths 2
HOA Y/N No
Abv Grd Liv Area 1,784
Originating Board Triangle MLS
Year Built 2009
Property Description
Wonderful family home offers 4 bd/2ba. An inviting front porch opens into the foyer with hardwood floors, the galley style kitchen overlooks the great room with a vaulted ceiling & features a fireplace. The dining area opens onto a covered porch perfect for grilling out or just relaxing & enjoying the spacious fenced backyard, a chicken coop, and raised garden beds. The master bedroom suite is spacious with en suite bath perfect for relaxing in the garden tub & also has a separate shower. Two additional bedrooms are downstairs & there is a finished bonus room which doubles as a 4th bedroom.
Location
State NC
County Cumberland
Zoning R6 - Residential District
Direction Owen Drive to Cumden Rd. right onto Crystal Springs Rd., right onto Chasewater Dr., and left onto Snowy Egret-house on the left.
Rooms
Basement Crawl Space
Interior
Interior Features Ceiling Fan(s), Double Vanity, Separate Shower, Tray Ceiling(s), Walk-In Closet(s), Walk-In Shower
Heating Heat Pump
Cooling Central Air, Electric
Flooring Carpet, Hardwood, Vinyl
Fireplaces Number 1
Fireplaces Type Electric, Prefabricated
Fireplace Yes
Window Features Blinds,Storm Window(s)
Appliance Microwave, Plumbed For Ice Maker, Range, Refrigerator, Washer/Dryer
Laundry Inside
Exterior
Exterior Feature Rain Gutters
Garage Spaces 2.0
Fence Privacy
View Y/N Yes
Porch Front Porch, Rear Porch
Garage Yes
Private Pool No
Building
Lot Description Cleared
Faces Owen Drive to Cumden Rd. right onto Crystal Springs Rd., right onto Chasewater Dr., and left onto Snowy Egret-house on the left.
Architectural Style Ranch
Structure Type Fiber Cement
New Construction No
Others
Tax ID 0415761494.000
Special Listing Condition Standard
Read Less Info
Want to know what your home might be worth? Contact us for a FREE valuation!

Our team is ready to help you sell your home for the highest possible price ASAP

GET MORE INFORMATION

