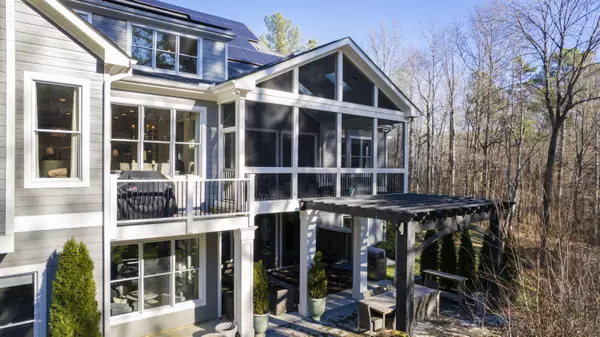Bought with Berkshire Hathaway HomeService
$2,825,000
$2,950,000
4.2%For more information regarding the value of a property, please contact us for a free consultation.
6 Beds
7 Baths
7,545 SqFt
SOLD DATE : 02/29/2024
Key Details
Sold Price $2,825,000
Property Type Single Family Home
Sub Type Single Family Residence
Listing Status Sold
Purchase Type For Sale
Square Footage 7,545 sqft
Price per Sqft $374
Subdivision Not In A Subdivision
MLS Listing ID 2491595
Sold Date 02/29/24
Style Site Built
Bedrooms 6
Full Baths 6
Half Baths 1
HOA Y/N No
Abv Grd Liv Area 7,545
Originating Board Triangle MLS
Year Built 2016
Annual Tax Amount $20,570
Lot Size 5.000 Acres
Acres 5.0
Property Description
Occasionally an opportunity comes along unlike anything else on the market. This luxurious family estate sits on 5 acres in a premier location-- minutes from downtown Chapel Hill and I-40, and walkable to East Chapel Hill High School. The 7,545 square foot home includes a myriad of entertaining spaces, indoors and out. At the heart of the home is a dream kitchen featuring an expansive central island, Thermador appliances, large walk-in pantry, and loads of cabinet space. The main-level primary suite includes a large closet with center island, and a sumptuous master bath. There is also a main level suite which can serve as an office or guest room. The marvelous lower level includes a wet bar/kitchen, wine room, fitness center, media room, and a 6th bedroom and bath. Sophisticated finishes include pecky cypress and coffered ceilings, wide plank oak flooring, custom fireplace mantel, elegant millwork, trim and cabinetry. The home has many eco-friendly features, including low maintenance fiber cement exterior, an irrigation well, and a rooftop solar panel system.
Location
State NC
County Orange
Community Fitness Center
Zoning Chapel Hil
Direction From Weaver Dairy Road, turn onto Cross Creek Drive. The home will be at the end of the street.
Rooms
Basement Concrete, Finished, Full
Interior
Interior Features Bookcases, Pantry, Coffered Ceiling(s), Entrance Foyer, Granite Counters, High Ceilings, Keeping Room, Master Downstairs, Separate Shower, Shower Only, Smart Light(s), Soaking Tub, Storage, Tray Ceiling(s), Walk-In Closet(s), Walk-In Shower, Water Closet, Wet Bar, Other
Heating Active Solar, Electric, Floor Furnace, Heat Pump, Natural Gas
Cooling Central Air
Flooring Carpet, Hardwood, Tile
Fireplaces Number 1
Fireplaces Type Family Room, Gas Log
Fireplace Yes
Window Features Skylight(s)
Appliance Dishwasher, Double Oven, Dryer, Gas Cooktop, Microwave, Range Hood, Refrigerator, Tankless Water Heater, Oven, Washer
Laundry Upper Level
Exterior
Exterior Feature Lighting, Rain Gutters
Garage Spaces 3.0
Fence Privacy
Community Features Fitness Center
View Y/N Yes
Porch Covered, Patio, Porch, Screened
Parking Type Garage, Garage Faces Side, Parking Pad
Garage Yes
Private Pool No
Building
Lot Description Landscaped, Open Lot, Wooded
Faces From Weaver Dairy Road, turn onto Cross Creek Drive. The home will be at the end of the street.
Sewer Public Sewer
Water Public, Well
Architectural Style Traditional
Structure Type Fiber Cement
New Construction No
Schools
Elementary Schools Ch/Carrboro - Estes Hills
Middle Schools Ch/Carrboro - Smith
High Schools Ch/Carrboro - East Chapel Hill
Read Less Info
Want to know what your home might be worth? Contact us for a FREE valuation!

Our team is ready to help you sell your home for the highest possible price ASAP


GET MORE INFORMATION






