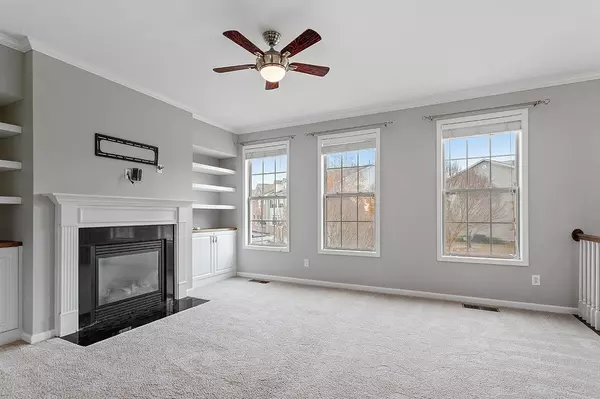Bought with EXP Realty LLC
$525,000
$525,000
For more information regarding the value of a property, please contact us for a free consultation.
3 Beds
4 Baths
2,475 SqFt
SOLD DATE : 02/29/2024
Key Details
Sold Price $525,000
Property Type Townhouse
Sub Type Townhouse
Listing Status Sold
Purchase Type For Sale
Square Footage 2,475 sqft
Price per Sqft $212
Subdivision Stonewater
MLS Listing ID 2542345
Sold Date 02/29/24
Style Site Built
Bedrooms 3
Full Baths 2
Half Baths 2
HOA Fees $78/qua
HOA Y/N Yes
Abv Grd Liv Area 2,475
Originating Board Triangle MLS
Year Built 2009
Annual Tax Amount $3,121
Lot Size 3,049 Sqft
Acres 0.07
Property Description
This luxury end-unit townhouse in Stonewater, just seconds from where the Apple campus is being built, has tons of natural light and is ready for you! From the entryway, walk up hardwood stairs into the lovely open living room complete with crown molding, a gas fireplace, and built in shelving. The kitchen boasts gas range, granite countertops, and stainless steel appliances, as well as lots of eating and gathering space! The third floor hosts a large primary bedroom with walk in closet. The ensuite bath includes dual sinks as well as a separate shower and tub. You'll also find two secondary bedrooms, another full bath, and laundry room on this floor. Large 1st floor bonus could function as play space, TV / exercise room, or 1st floor bedroom w/ half bath & separate entrance. Newer HVAC & appliances. 2 car garage with additional side storage. It is the perfect NW Cary location - close to Parkside Town Commons shops & restaurants, Publix, Whole Foods, La Farm, the American Tobacco Trail and UNC Wellness Center. Neighborhood offers pool, playground, & walking trails. Back on the market due to no fault of the seller.
Location
State NC
County Wake
Community Street Lights
Direction From NC HWY 55, left onto O'Kelly Chapel Rd, left onto Claystone Ln, right onto Little Oak St, right onto Panorama Park Pl, townhome is on your right
Interior
Interior Features Entrance Foyer, Storage
Heating Electric, Heat Pump, Zoned
Cooling Central Air, Zoned
Flooring Carpet, Combination, Hardwood, Tile, Wood
Fireplaces Number 1
Fireplaces Type Family Room, Gas Log, Gas Starter
Fireplace Yes
Appliance Electric Water Heater, Gas Cooktop, Gas Range, Microwave
Laundry Upper Level
Exterior
Garage Spaces 2.0
Community Features Street Lights
Porch Covered, Deck, Porch
Parking Type Asphalt, Driveway, Garage
Garage Yes
Private Pool No
Building
Faces From NC HWY 55, left onto O'Kelly Chapel Rd, left onto Claystone Ln, right onto Little Oak St, right onto Panorama Park Pl, townhome is on your right
Foundation Slab
Sewer Public Sewer
Water Public
Architectural Style Transitional
Structure Type Brick,Vinyl Siding
New Construction No
Schools
Elementary Schools Wake - Alston Ridge
Middle Schools Wake - Alston Ridge
High Schools Wake - Panther Creek
Others
HOA Fee Include Maintenance Grounds,Maintenance Structure,Storm Water Maintenance
Tax ID 0726810789
Special Listing Condition Standard
Read Less Info
Want to know what your home might be worth? Contact us for a FREE valuation!

Our team is ready to help you sell your home for the highest possible price ASAP


GET MORE INFORMATION






