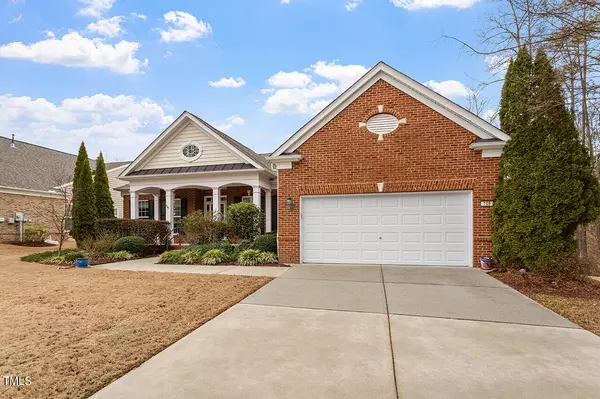Bought with EXP Realty LLC
$800,000
$815,000
1.8%For more information regarding the value of a property, please contact us for a free consultation.
3 Beds
3 Baths
3,856 SqFt
SOLD DATE : 03/01/2024
Key Details
Sold Price $800,000
Property Type Single Family Home
Sub Type Single Family Residence
Listing Status Sold
Purchase Type For Sale
Square Footage 3,856 sqft
Price per Sqft $207
Subdivision Carolina Preserve
MLS Listing ID 10009763
Sold Date 03/01/24
Style House,Site Built
Bedrooms 3
Full Baths 3
HOA Fees $300/mo
HOA Y/N Yes
Abv Grd Liv Area 3,856
Originating Board Triangle MLS
Year Built 2007
Annual Tax Amount $6,575
Lot Size 8,276 Sqft
Acres 0.19
Property Description
When nature's exquisite beauty combines with a well-designed house, it is truly a place to call HOME! Enjoy 1-story living PLUS tons of space on the lower level for entertaining, storage and guest room. The pool table stays! Opportunities are endless for a hobby space, media room, 2nd office! 1st floor features 2 bedrooms, office, dining rm, kitchen and sunroom (check out the view). Gleaming hardwood floors, some new carpet, epoxied garage floor, re-furbished upper level deck with retractable awning *partially fenced back yard *living room w/gas FP with blower is flanked by custom built-ins *kitchen with loads of cabinetry, tiled floor, Zodiac quartz counters, s.s. appliances, gas cooktop, under cabinet lighting, garbage slider pull-out *Primary bedroom with tray ceiling, whirlpool spa tub & sep shower. NEWER roof, AC and water heater. Coveted cul de sac location. Enjoy world class amenities in this 55+ active adult community.
Location
State NC
County Chatham
Community Clubhouse, Curbs, Fitness Center, Pool, Sidewalks, Street Lights, Tennis Court(S)
Direction NC Hwy 55 to Carpenter Fire Station Road. Take a left on Allforth Place and a right on Arbor Brook Drive. Take a left on Repton Court. Your new home is in the cul-de-sac on the left!
Rooms
Other Rooms Garage(s)
Basement Concrete, Daylight, Exterior Entry, Finished, Heated, Interior Entry, Partially Finished, Storage Space, Walk-Out Access, Walk-Up Access
Interior
Interior Features Bathtub/Shower Combination, Breakfast Bar, Built-in Features, Ceiling Fan(s), Chandelier, Crown Molding, Eat-in Kitchen, Entrance Foyer, Open Floorplan, Pantry, Quartz Counters, Radon Mitigation, Recessed Lighting, Separate Shower, Smooth Ceilings, Storage, Tray Ceiling(s), Walk-In Closet(s), Walk-In Shower, Water Closet, Whirlpool Tub
Heating Central, Forced Air, Natural Gas
Cooling Ceiling Fan(s), Central Air, Dual
Flooring Carpet, Ceramic Tile, Hardwood, Tile
Fireplaces Number 1
Fireplaces Type Blower Fan, Family Room, Fireplace Screen, Gas, Gas Log, Gas Starter, Heatilator
Fireplace Yes
Window Features Blinds
Appliance Dishwasher, Disposal, Dryer, Exhaust Fan, Gas Water Heater, Ice Maker, Microwave, Plumbed For Ice Maker, Range, Range Hood, Refrigerator, Stainless Steel Appliance(s), Washer, Water Heater
Laundry Laundry Room, Main Level
Exterior
Exterior Feature Awning(s), Private Entrance, Private Yard, Rain Gutters
Garage Spaces 2.0
Fence Partial
Pool Association, Community, Heated, In Ground, Indoor, Outdoor Pool, Pool/Spa Combo, Salt Water
Community Features Clubhouse, Curbs, Fitness Center, Pool, Sidewalks, Street Lights, Tennis Court(s)
Utilities Available Cable Available, Electricity Connected, Natural Gas Available, Natural Gas Connected, Sewer Connected, Water Connected, Underground Utilities
Waterfront No
View Y/N Yes
View Neighborhood, Panoramic, Trees/Woods
Roof Type Shingle
Street Surface Paved
Porch Awning(s), Deck, Front Porch, Patio, Porch
Parking Type Attached, Concrete, Driveway, Garage, Garage Door Opener, Garage Faces Front, Inside Entrance, Private
Garage Yes
Private Pool No
Building
Lot Description Cul-De-Sac, Front Yard, Landscaped, Private, Views
Faces NC Hwy 55 to Carpenter Fire Station Road. Take a left on Allforth Place and a right on Arbor Brook Drive. Take a left on Repton Court. Your new home is in the cul-de-sac on the left!
Story 2
Foundation Concrete Perimeter
Sewer Public Sewer
Water Public
Architectural Style Ranch, Transitional
Level or Stories 2
Structure Type Brick,Vinyl Siding
New Construction No
Schools
Elementary Schools Chatham - N Chatham
Middle Schools Chatham - Margaret B Pollard
High Schools Chatham - Seaforth
Others
HOA Fee Include Maintenance Grounds,Storm Water Maintenance
Senior Community true
Tax ID 072500353711
Special Listing Condition Standard
Read Less Info
Want to know what your home might be worth? Contact us for a FREE valuation!

Our team is ready to help you sell your home for the highest possible price ASAP


GET MORE INFORMATION






