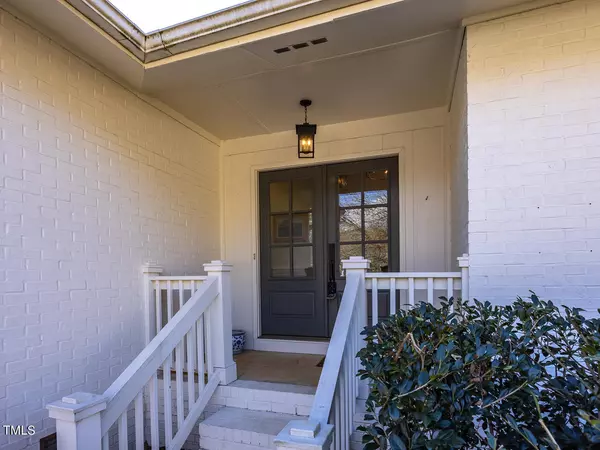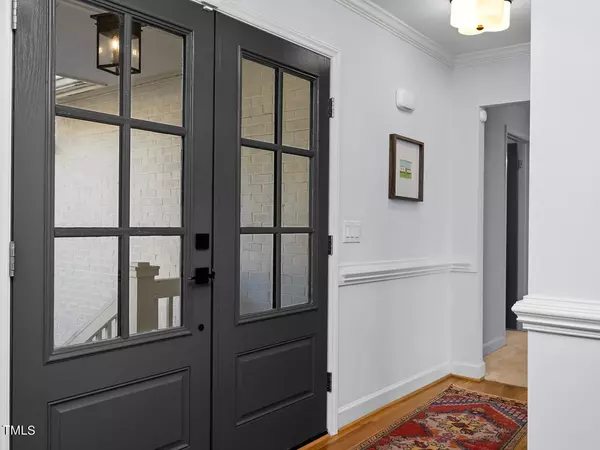Bought with Premier Agents Network
$695,000
$699,000
0.6%For more information regarding the value of a property, please contact us for a free consultation.
4 Beds
3 Baths
2,298 SqFt
SOLD DATE : 03/01/2024
Key Details
Sold Price $695,000
Property Type Single Family Home
Sub Type Single Family Residence
Listing Status Sold
Purchase Type For Sale
Square Footage 2,298 sqft
Price per Sqft $302
Subdivision Meredith Woods
MLS Listing ID 10005783
Sold Date 03/01/24
Style Site Built
Bedrooms 4
Full Baths 2
Half Baths 1
HOA Y/N No
Abv Grd Liv Area 2,298
Originating Board Triangle MLS
Year Built 1972
Annual Tax Amount $4,620
Lot Size 0.320 Acres
Acres 0.32
Property Description
Welcome to perfection - classic, white brick ranch set back off the street in desirable Meredith Woods subdivision resting on flat, fully fenced yard! Immediately upon entry, you'll notice this light filled open floorplan. To the right, a spacious and open concept completely updated in 2019. The kitchen boasts granite countertops, painted white cabinetry with gold accents, stainless appliances and built in bistro perfect for hosting guests. To the left of the entry, an entire bedroom wing maximizing privacy. Large owner's suite opens into updated bathroom with new vanity, tiled shower with frameless glass walk-in shower. Three guest rooms all boast generous measurements and share updated guest bathroom with bright, white tile. Main living area opens to private deck and hardscaped grilling patio. Detached shed for plenty of storage solutions. With 2022 HVAC and 2019 roof and windows, the major expenses have been taken care of! All within walking distance to neighborhood pool/dog park, Laurel Hills and Glen Eden Parks, and greenway trails. Close proximity to highways, shopping, dining, Art Museum and UNC Rex Hospitals. 3137 Merrianne proves you can have it all!
Location
State NC
County Wake
Community Sidewalks
Direction From Glen Eden Drive, turn onto Blue Ridge Road. Turn left on Morningside Drive, then left on Merrianne Drive. Home is on the right.
Interior
Interior Features Bathtub/Shower Combination, Breakfast Bar, Ceiling Fan(s), Eat-in Kitchen, Entrance Foyer, Granite Counters, Open Floorplan, Walk-In Shower
Heating Forced Air, Gas Pack
Cooling Central Air, Gas
Flooring Carpet, Hardwood, Tile
Fireplaces Number 1
Fireplaces Type Dining Room, Masonry, Wood Burning
Fireplace Yes
Appliance Dishwasher, Disposal, Free-Standing Electric Range, Gas Water Heater, Range Hood, Refrigerator
Laundry Laundry Room, Main Level
Exterior
Fence Back Yard
Community Features Sidewalks
Utilities Available Electricity Connected, Natural Gas Connected, Sewer Connected, Water Connected
Waterfront No
Roof Type Shingle
Porch Deck, Front Porch, Patio
Parking Type Concrete, Driveway
Garage No
Private Pool No
Building
Lot Description Back Yard, Front Yard
Faces From Glen Eden Drive, turn onto Blue Ridge Road. Turn left on Morningside Drive, then left on Merrianne Drive. Home is on the right.
Story 1
Sewer Public Sewer
Water Public
Architectural Style Ranch
Level or Stories 1
Structure Type Brick
New Construction No
Schools
Elementary Schools Wake - Stough
Middle Schools Wake - Oberlin
High Schools Wake - Broughton
Others
Senior Community false
Tax ID 0795159974
Special Listing Condition Standard
Read Less Info
Want to know what your home might be worth? Contact us for a FREE valuation!

Our team is ready to help you sell your home for the highest possible price ASAP


GET MORE INFORMATION






