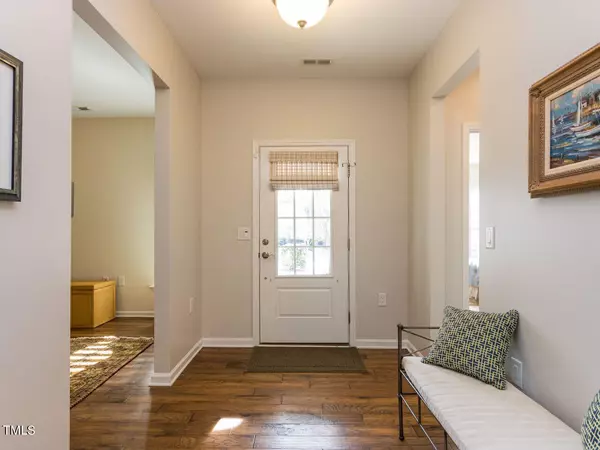Bought with Compass -- Chapel Hill - Durham
$800,000
$799,900
For more information regarding the value of a property, please contact us for a free consultation.
3 Beds
3 Baths
2,902 SqFt
SOLD DATE : 03/01/2024
Key Details
Sold Price $800,000
Property Type Single Family Home
Sub Type Single Family Residence
Listing Status Sold
Purchase Type For Sale
Square Footage 2,902 sqft
Price per Sqft $275
Subdivision Carolina Arbors
MLS Listing ID 10008822
Sold Date 03/01/24
Style House,Site Built
Bedrooms 3
Full Baths 2
Half Baths 1
HOA Fees $230/mo
HOA Y/N Yes
Abv Grd Liv Area 2,902
Originating Board Triangle MLS
Year Built 2014
Annual Tax Amount $5,715
Lot Size 0.260 Acres
Acres 0.26
Property Description
Elevate your lifestyle in the prestigious 55+ Carolina Arbors community with this luxurious home, blending elegance with comfort in a serene setting. Boasting main level living perfected with an expansive upstairs bonus room, this residence welcomes you with richly scraped hardwood floors. The state-of-the-art, open-concept kitchen features bespoke cabinetry, a grand center island topped with striking granite, high-end KitchenAid stainless steel appliances, and a chef's favorite gas stove with an overhead hood. Ideal for entertaining, it flows effortlessly into the dining and living areas, accentuated by a cozy fireplace, recessed lighting, and three solar tube lights that bathe the space in natural light.
The master suite is a sanctuary of tranquility, offering views of the elegantly landscaped backyard and an plush spa-like bath with an oversized shower and dual granite-topped vanity. Accommodate guests in style with a quest suite complete with a full bath, alongside a versatile third bedroom. Practicality meets sophistication with a thoughtfully placed drop zone and utility sink in the laundry room.
Step outside to your personal backyard oasis, featuring a spacious covered patio within a private, fenced retreat. Situated on one of the largest lots in the neighborhood, this home also includes an eco-friendly EV charging station in the garage.
Carolina Arbors residents enjoy unrivaled amenities at the 37,000sf Piedmont Hall Community Center, including both indoor and outdoor saltwater heated pools, a state-of-the-art fitness center, and a plethora of activities like bocce and pickleball. Connect with nature and neighbors alike through the community garden, dog park, and walking trails or dive into over 100 clubs ready to welcome you.
Exceptionally located minutes from Brier Creek, I-540, and endless shopping, dining, and coffee shops at Page Farms—experience the pinnacle of community and convenience. Recently refreshed with interior and exterior paint and brand-new carpeting in select areas, this one-owner home is the epitome of sophisticated and carefree living. Ready for you to create new memories, this is more than a home—it's a lifestyle.
Location
State NC
County Durham
Community Clubhouse, Fitness Center, Pool, Street Lights, Tennis Court(S)
Direction US 70 West, turn right on TW Alexander Drive, slight left onto Del Webb Arbors Drive, turn right onto Horne Creek Drive. Home is on the left.
Rooms
Other Rooms Garage(s), Other, See Remarks
Interior
Interior Features Bathtub/Shower Combination, Ceiling Fan(s), Dining L, Double Vanity, Eat-in Kitchen, Entrance Foyer, Granite Counters, High Ceilings, Kitchen Island, Kitchen/Dining Room Combination, Living/Dining Room Combination, Open Floorplan, Pantry, Master Downstairs, Recessed Lighting, Separate Shower, Shower Only, Smooth Ceilings, Soaking Tub, Solar Tube(s), Walk-In Closet(s), Walk-In Shower, Wired for Sound
Heating Forced Air, Natural Gas
Cooling Central Air
Flooring Carpet, Hardwood, Tile
Fireplaces Number 1
Fireplaces Type Family Room, Gas Log
Fireplace Yes
Window Features Plantation Shutters,Window Treatments
Appliance Dishwasher, Exhaust Fan, Free-Standing Refrigerator, Gas Cooktop, Gas Water Heater, Ice Maker, Microwave, Range Hood, Refrigerator, Stainless Steel Appliance(s), Vented Exhaust Fan, Washer/Dryer, Water Heater
Laundry Laundry Room, Main Level, Sink
Exterior
Exterior Feature Fenced Yard
Garage Spaces 2.0
Fence Back Yard, Wrought Iron
Pool Association, Community, Heated, Indoor, Lap, Outdoor Pool, Salt Water
Community Features Clubhouse, Fitness Center, Pool, Street Lights, Tennis Court(s)
Utilities Available Electricity Connected, Natural Gas Connected, Sewer Connected, Water Connected, Underground Utilities
Waterfront No
View Y/N Yes
View Neighborhood, Trees/Woods
Roof Type Shingle,Asphalt
Street Surface Asphalt
Handicap Access Accessible Bedroom, Accessible Central Living Area, Accessible Doors, Accessible Entrance, Accessible Full Bath, Accessible Kitchen, Aging In Place, Visitor Bathroom
Porch Covered, Front Porch, Patio
Parking Type Driveway, Garage Door Opener, Garage Faces Front
Garage Yes
Private Pool No
Building
Lot Description Back Yard, Close to Clubhouse, Landscaped, Private
Faces US 70 West, turn right on TW Alexander Drive, slight left onto Del Webb Arbors Drive, turn right onto Horne Creek Drive. Home is on the left.
Foundation Slab
Sewer Public Sewer
Water Public
Architectural Style Arts & Crafts
Structure Type Fiber Cement
New Construction No
Schools
Elementary Schools Durham - Spring Valley
Middle Schools Durham - Neal
High Schools Alamance - Southern High
Others
HOA Fee Include Maintenance Grounds
Senior Community true
Tax ID 216127
Special Listing Condition Standard
Read Less Info
Want to know what your home might be worth? Contact us for a FREE valuation!

Our team is ready to help you sell your home for the highest possible price ASAP


GET MORE INFORMATION






