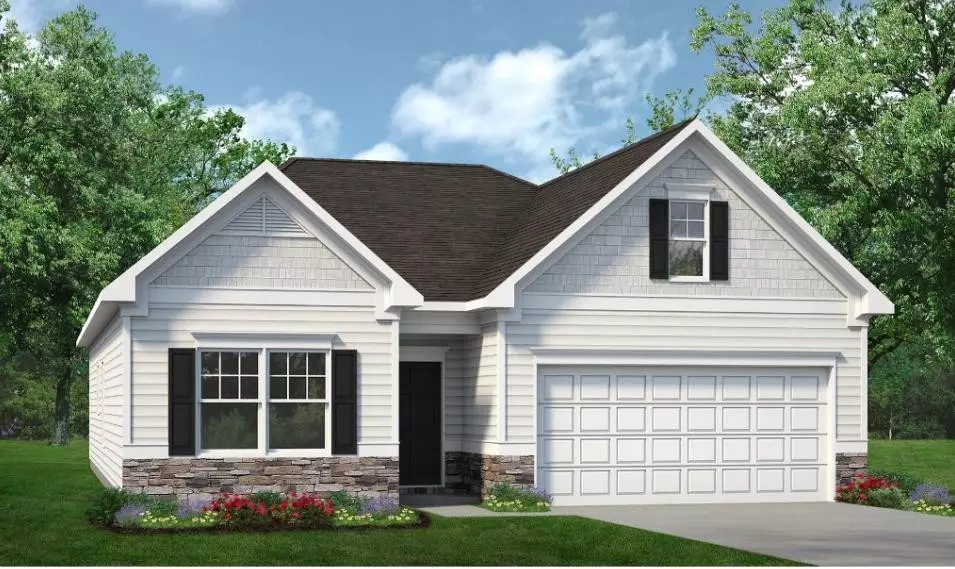Bought with SDH Raleigh LLC
$342,770
$342,770
For more information regarding the value of a property, please contact us for a free consultation.
3 Beds
2 Baths
1,770 SqFt
SOLD DATE : 01/29/2024
Key Details
Sold Price $342,770
Property Type Single Family Home
Sub Type Single Family Residence
Listing Status Sold
Purchase Type For Sale
Square Footage 1,770 sqft
Price per Sqft $193
Subdivision 78 South
MLS Listing ID 2534559
Sold Date 01/29/24
Style Site Built
Bedrooms 3
Full Baths 2
HOA Fees $12/ann
HOA Y/N Yes
Abv Grd Liv Area 1,770
Originating Board Triangle MLS
Year Built 2024
Lot Size 10,890 Sqft
Acres 0.25
Property Description
Smith Douglas presents " The Bradley" 3 bed 2 bath 1770 sq ft of open living space. Beautifully updated home with large kitchen Island. Luxury vinyl plank flooring, plenty of natural light and spacious Owner's bathroom with plenty of closet space. Front covered patio and back patio as well. This home is located in a cal-de-sac.
Location
State NC
County Lee
Community Street Lights
Direction Apex, Route US1 South 27 miles Left onto Tramway Rd 8 miles. 1195 Tramway Rd, Sanford, NC 27332. First house on left side is the model home.
Interior
Interior Features Double Vanity, Entrance Foyer, High Ceilings, Kitchen/Dining Room Combination, Pantry, Master Downstairs, Shower Only, Smooth Ceilings, Tile Counters, Walk-In Closet(s), Walk-In Shower, Water Closet
Heating Electric, Forced Air
Cooling Central Air, Electric, Heat Pump
Flooring Carpet, Vinyl
Fireplace No
Window Features Insulated Windows
Appliance Dishwasher, Electric Cooktop, Electric Water Heater, Microwave, Plumbed For Ice Maker
Laundry Main Level
Exterior
Exterior Feature Rain Gutters
Garage Spaces 2.0
Community Features Street Lights
Handicap Access Accessible Doors
Porch Covered, Patio, Porch
Garage No
Private Pool No
Building
Lot Description Cul-De-Sac, Landscaped
Faces Apex, Route US1 South 27 miles Left onto Tramway Rd 8 miles. 1195 Tramway Rd, Sanford, NC 27332. First house on left side is the model home.
Foundation Slab
Sewer Public Sewer
Water Public
Architectural Style Ranch
Structure Type Stone,Vinyl Siding
New Construction Yes
Schools
Elementary Schools Lee - J Glenn Edwards
Middle Schools Lee - Sanlee
High Schools Lee - Southern Lee High
Others
HOA Fee Include Trash
Read Less Info
Want to know what your home might be worth? Contact us for a FREE valuation!

Our team is ready to help you sell your home for the highest possible price ASAP

GET MORE INFORMATION

