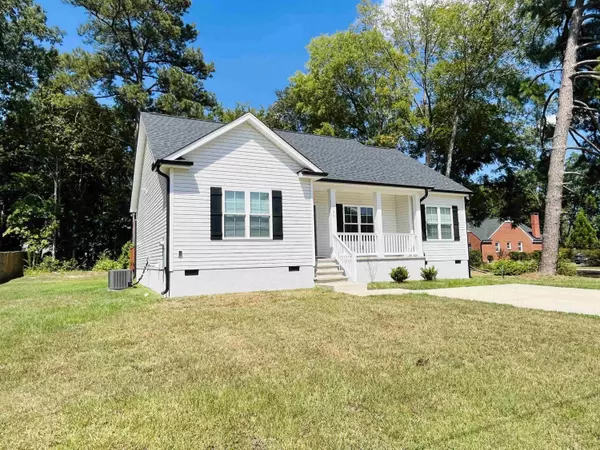Bought with Re/Max Signature Realty
$260,000
$269,999
3.7%For more information regarding the value of a property, please contact us for a free consultation.
3 Beds
2 Baths
1,370 SqFt
SOLD DATE : 03/01/2024
Key Details
Sold Price $260,000
Property Type Single Family Home
Sub Type Single Family Residence
Listing Status Sold
Purchase Type For Sale
Square Footage 1,370 sqft
Price per Sqft $189
Subdivision Not In A Subdivision
MLS Listing ID 2530512
Sold Date 03/01/24
Style Site Built
Bedrooms 3
Full Baths 2
HOA Y/N No
Abv Grd Liv Area 1,370
Originating Board Triangle MLS
Year Built 2021
Annual Tax Amount $204,347
Lot Size 0.380 Acres
Acres 0.38
Property Description
WELCOME HOME! Adorable Willow Plan, well-crafted RANCH plan on corner lot in city of Lillington. LIKE NEW with wonderful additions. Linen color siding w/black shutters. Features include 3 bedrooms, 2 full baths. Love, love gorgeous kitchen w/ granite countertops, beautiful ivory cabinets w/brushed bronze hardware, self-close cabinets, stainless appliances, stainless sink, pantry. Laundry room w/washer, dryer -NEGOTIABLE. Refrigerator conveys. Owner's suite boasts large bedroom, huge walk-in closet, double vanities, walk-in shower. & water closet. House has blinds and gutters. Interior paint is the elegant 'agreeable gray' that will match any interior accent colors. Enjoy entertaining family & friends on LARGE DECK in private backyard. Rocking chair front porch; concrete driveway. NO HOA FEES!!! FLOORING IS LIKE BRAND NEW and so are APPLIANCES. Some furnishings can remain if buyer is interested. Negotiation outside of closing.
Location
State NC
County Harnett
Zoning Lillington
Direction TRAVEL 421 SOUTH FROM SANFORD; TURN RIGHT AT 2ND STOPLIGHT ONTO US HWY 401; AT FIRST STOPLIGHT TURN LEFT ON E. JAMES STREET. HOUSE IS ON LEFT; SIGN IN YARD.
Rooms
Other Rooms Shed(s), Storage
Interior
Interior Features Bathtub Only, Ceiling Fan(s), Double Vanity, Living/Dining Room Combination, Master Downstairs, Shower Only, Walk-In Shower
Heating Electric, Heat Pump
Cooling Central Air, Electric
Flooring Carpet, Vinyl
Fireplace No
Window Features Blinds,Insulated Windows
Appliance Dishwasher, Dryer, Electric Range, Electric Water Heater, Microwave, Refrigerator, Washer
Laundry Main Level
Exterior
Exterior Feature Rain Gutters
Handicap Access Accessible Washer/Dryer, Level Flooring
Porch Covered, Deck, Porch
Parking Type Concrete, Driveway
Garage No
Private Pool No
Building
Lot Description Corner Lot, Hardwood Trees, Landscaped
Faces TRAVEL 421 SOUTH FROM SANFORD; TURN RIGHT AT 2ND STOPLIGHT ONTO US HWY 401; AT FIRST STOPLIGHT TURN LEFT ON E. JAMES STREET. HOUSE IS ON LEFT; SIGN IN YARD.
Sewer Public Sewer
Water Public
Architectural Style Ranch
Structure Type Vinyl Siding
New Construction No
Schools
Elementary Schools Harnett - Lillington
Middle Schools Harnett - Harnett Central
High Schools Harnett - Harnett Central
Others
Senior Community false
Tax ID 0559592243
Special Listing Condition Standard
Read Less Info
Want to know what your home might be worth? Contact us for a FREE valuation!

Our team is ready to help you sell your home for the highest possible price ASAP


GET MORE INFORMATION






