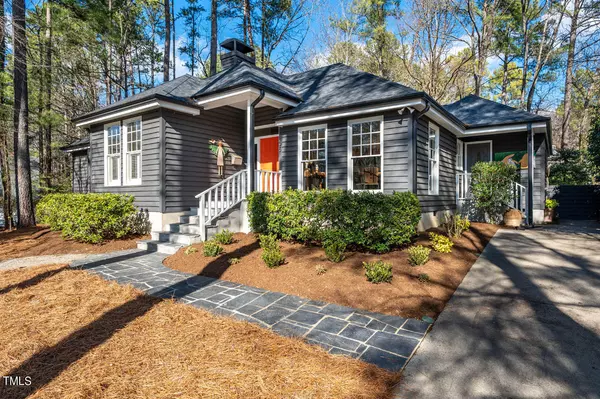Bought with Inhabit Real Estate
$809,000
$695,000
16.4%For more information regarding the value of a property, please contact us for a free consultation.
3 Beds
3 Baths
2,098 SqFt
SOLD DATE : 03/04/2024
Key Details
Sold Price $809,000
Property Type Single Family Home
Sub Type Single Family Residence
Listing Status Sold
Purchase Type For Sale
Square Footage 2,098 sqft
Price per Sqft $385
Subdivision Ironwoods
MLS Listing ID 10009684
Sold Date 03/04/24
Style House,Site Built
Bedrooms 3
Full Baths 2
Half Baths 1
Abv Grd Liv Area 2,098
Originating Board Triangle MLS
Year Built 1987
Annual Tax Amount $6,701
Lot Size 0.310 Acres
Acres 0.31
Property Description
This house is the spoonful of sugar that you've been craving in an otherwise slightly sour real estate market. This practically perfect in every way single-story transitional in the coveted Ironwoods neighborhood offers so many details: new roof in 2020; updated primary bathroom in 2023; fresh paint throughout interior in 2023 and exterior in 2021. The owner has an eye for fetching lighting, which has been updated throughout. You won't need an umbrella to sit on your porch and watch the spring rains deliver on their promise of flowers. And a block away is access to the Carolina North Forest trails with beautiful Bolin Creek meandering through. This is no pie-crust promise. This home delivers, in the most delightful way.
Location
State NC
County Orange
Direction from the intersection of 86 and Weaver Dairy, head toward town. Turn right on Estes. Turn right on Seawell School Rd. Turn left on Ironwoods and follow the circle around to Birchcrest Pl. House is on the left.
Interior
Interior Features Bathtub/Shower Combination, Built-in Features, Ceiling Fan(s), Double Vanity, Eat-in Kitchen, Entrance Foyer, High Ceilings, Separate Shower, Smooth Ceilings, Walk-In Closet(s), Walk-In Shower
Heating Electric, Heat Pump
Cooling Central Air, Electric, Heat Pump
Flooring Hardwood, Tile, Wood
Fireplaces Number 1
Fireplaces Type Gas, Living Room
Fireplace Yes
Window Features Insulated Windows,Shutters
Appliance Built-In Range, Dishwasher, Ice Maker, Microwave, Plumbed For Ice Maker, Refrigerator, Tankless Water Heater, Washer/Dryer, Wine Refrigerator
Laundry Laundry Closet
Exterior
Exterior Feature Fire Pit, Garden, Private Yard, Rain Gutters
Fence Other
Utilities Available Cable Available, Electricity Available, Electricity Connected, Natural Gas Available, Natural Gas Connected, Phone Available, Sewer Available, Sewer Connected, Water Available, Water Connected
Roof Type Shingle
Street Surface Paved
Porch Covered, Deck, Front Porch
Garage No
Private Pool No
Building
Lot Description Back Yard, Cul-De-Sac, Hardwood Trees, Landscaped, Native Plants, Private
Faces from the intersection of 86 and Weaver Dairy, head toward town. Turn right on Estes. Turn right on Seawell School Rd. Turn left on Ironwoods and follow the circle around to Birchcrest Pl. House is on the left.
Story 1
Foundation Block
Sewer Public Sewer
Water Public
Architectural Style Transitional
Level or Stories 1
New Construction No
Schools
Elementary Schools Ch/Carrboro - Carrboro
Middle Schools Ch/Carrboro - Smith
High Schools Ch/Carrboro - Chapel Hill
Others
Tax ID 9779911864
Special Listing Condition Seller Licensed Real Estate Professional
Read Less Info
Want to know what your home might be worth? Contact us for a FREE valuation!

Our team is ready to help you sell your home for the highest possible price ASAP


GET MORE INFORMATION






