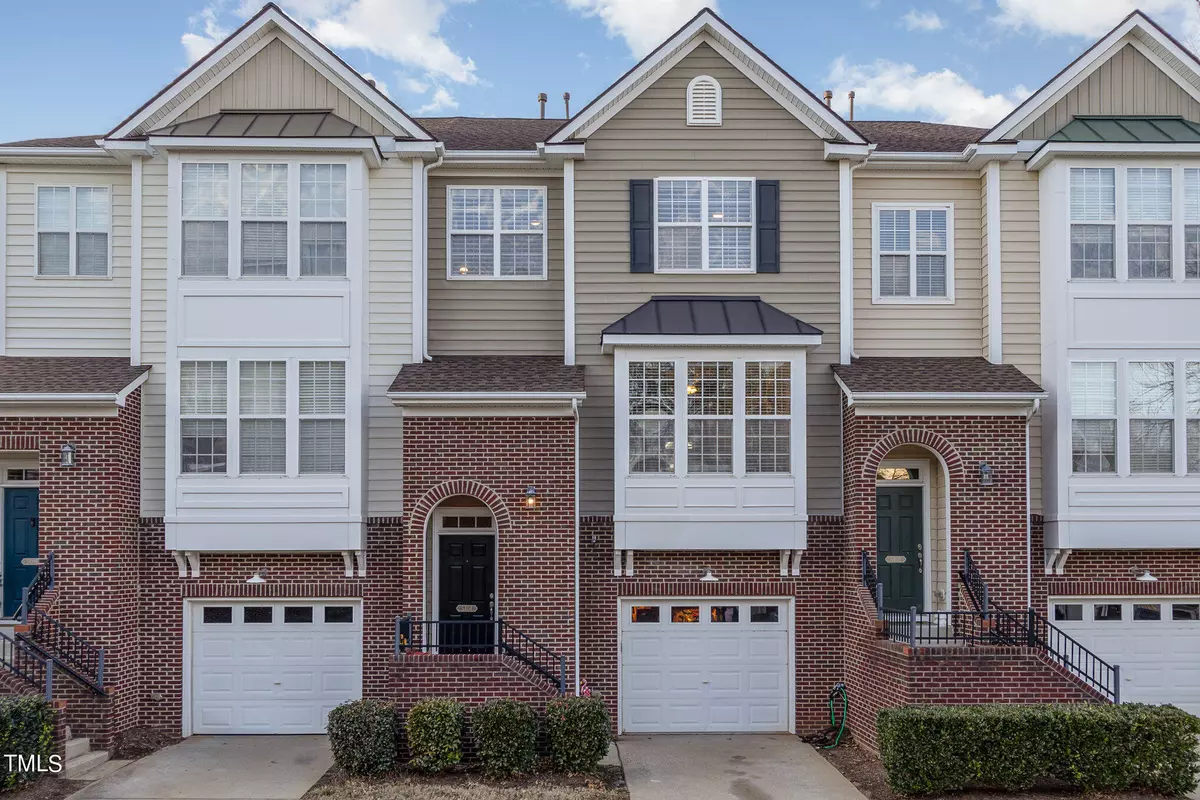Bought with EXP Realty LLC
$415,500
$399,000
4.1%For more information regarding the value of a property, please contact us for a free consultation.
4 Beds
4 Baths
2,340 SqFt
SOLD DATE : 03/05/2024
Key Details
Sold Price $415,500
Property Type Townhouse
Sub Type Townhouse
Listing Status Sold
Purchase Type For Sale
Square Footage 2,340 sqft
Price per Sqft $177
Subdivision Crescent Ridge
MLS Listing ID 10009045
Sold Date 03/05/24
Style Townhouse
Bedrooms 4
Full Baths 3
Half Baths 1
HOA Fees $120/mo
HOA Y/N Yes
Abv Grd Liv Area 2,340
Originating Board Triangle MLS
Year Built 2005
Annual Tax Amount $2,839
Lot Size 1,742 Sqft
Acres 0.04
Property Description
This stunning 3 story townhome is just minutes to I-40. Upon entering, you are greeted with a split foyer, styled with site finished oak hardwoods. Head upstairs to the main living areas, which are flooded with tons of natural light, newer LVP flooring throughout, large family room with gas FP, formal dining room wrapped with windows and a breakfast bar overlooking the spacious kitchen. Head to the 3rd floor, where you will find the Primary Suite and 2 secondary bedrooms, all with spacious closets, and plantation shutters and ceiling fans in all bedrooms. A large hall bath and laundry closet finish out the top floor. Head back down to the lower level where you will find bedroom#4/bonus room/home gym/etc, complete with a large walk in closet and a full bathroom. Enjoy the rear patio from the lower level or the deck from the second level. All carpets were replaced Jan 2024, updated floor tiles in all baths, roof was replaced in 7/022, HVAC from 2016. Crescent Ridge is a wonderful community that includes a playground, club house and pool!
Location
State NC
County Wake
Community Playground, Pool, Sidewalks
Direction I-40 to Gorman St Exit 295, head south to Tryon, make a right on Tryon Rd. Approx 1 mile down, make a right onto Silver Moon Lane.
Interior
Interior Features Bathtub/Shower Combination, Breakfast Bar, Ceiling Fan(s), Crown Molding, Double Vanity, Entrance Foyer, High Ceilings, High Speed Internet, Laminate Counters, Pantry, Recessed Lighting, Separate Shower, Smooth Ceilings, Soaking Tub, Tray Ceiling(s), Walk-In Closet(s), Walk-In Shower
Heating Forced Air, Natural Gas
Cooling Ceiling Fan(s), Central Air, Heat Pump
Flooring Carpet, Ceramic Tile, Hardwood, Vinyl
Fireplaces Number 1
Fireplaces Type Family Room, Gas
Fireplace Yes
Window Features Blinds,Plantation Shutters
Appliance Dishwasher, Disposal, Electric Range, Electric Water Heater, Ice Maker, Microwave
Laundry In Hall, Laundry Closet, Upper Level
Exterior
Exterior Feature Balcony
Garage Spaces 1.0
Pool Community, In Ground, Lap, Outdoor Pool
Community Features Playground, Pool, Sidewalks
Utilities Available Cable Connected, Electricity Connected, Natural Gas Connected, Sewer Connected, Water Connected
View Y/N Yes
Roof Type Shingle
Porch Deck, Patio
Garage Yes
Private Pool No
Building
Faces I-40 to Gorman St Exit 295, head south to Tryon, make a right on Tryon Rd. Approx 1 mile down, make a right onto Silver Moon Lane.
Story 3
Foundation Slab
Sewer Public Sewer
Architectural Style Traditional
Level or Stories 3
Structure Type Brick,Brick Veneer,Vinyl Siding
New Construction No
Schools
Elementary Schools Wake - Dillard
Middle Schools Wake - Dillard
High Schools Wake - Athens Dr
Others
HOA Fee Include Maintenance Grounds,Maintenance Structure,Road Maintenance
Tax ID 0782580431
Special Listing Condition Standard
Read Less Info
Want to know what your home might be worth? Contact us for a FREE valuation!

Our team is ready to help you sell your home for the highest possible price ASAP


GET MORE INFORMATION

