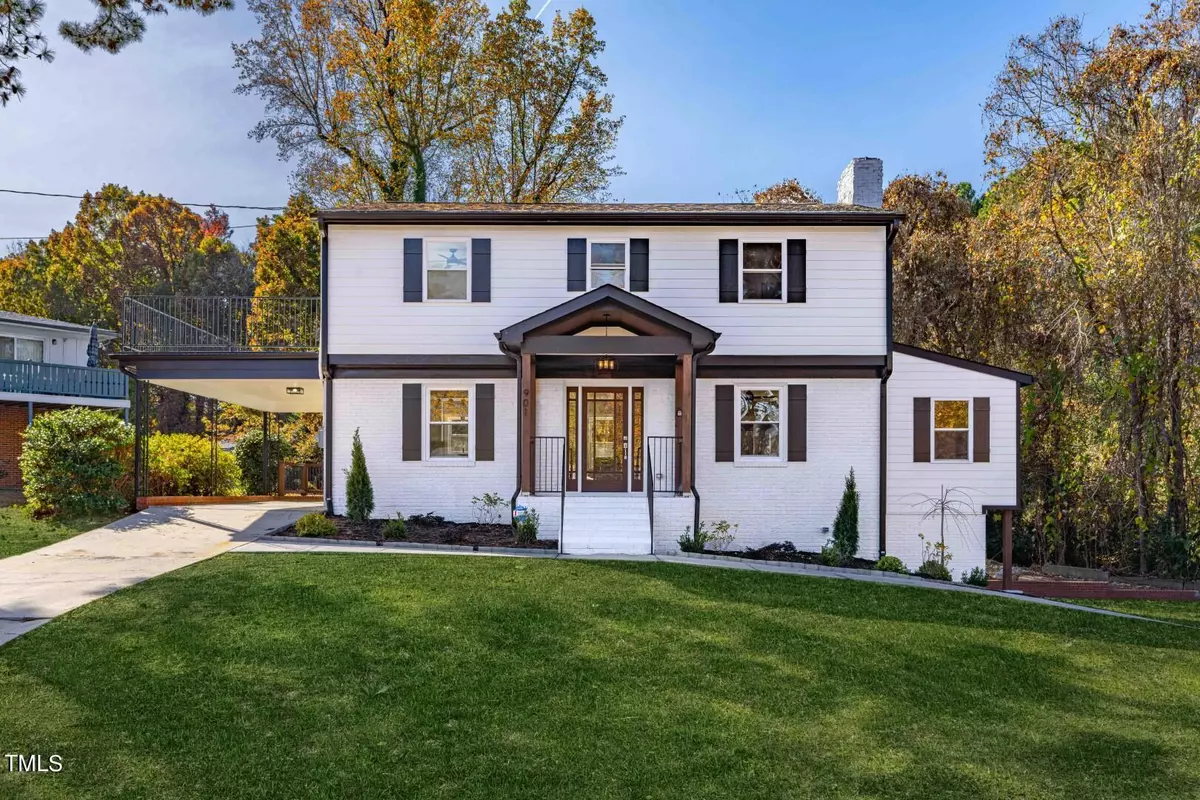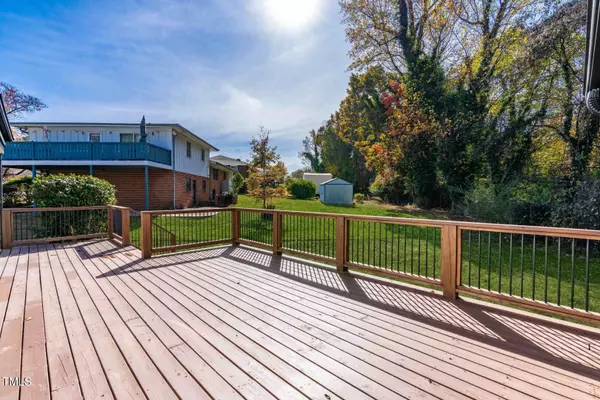Bought with Hodge & Kittrell Sotheby's Int
$760,000
$779,000
2.4%For more information regarding the value of a property, please contact us for a free consultation.
4 Beds
4 Baths
2,848 SqFt
SOLD DATE : 03/05/2024
Key Details
Sold Price $760,000
Property Type Single Family Home
Sub Type Single Family Residence
Listing Status Sold
Purchase Type For Sale
Square Footage 2,848 sqft
Price per Sqft $266
Subdivision Madonna Acres
MLS Listing ID 10008186
Sold Date 03/05/24
Style House
Bedrooms 4
Full Baths 3
Half Baths 1
HOA Y/N No
Abv Grd Liv Area 2,848
Originating Board Triangle MLS
Year Built 1963
Annual Tax Amount $4,531
Lot Size 0.280 Acres
Acres 0.28
Property Description
Beautifully renovated home with an amazing ITB location. Directly off Glascock Street, offering easy access to Raleigh's vibrant downtown and a variety of amenities. Conveniently located near Oakwood Dog Park and the trendy Brookside Bodega, this home provides a perfect blend of modern amenities and urban convenience. Home includes updated mechanical systems. The modern kitchen boasts stainless steel appliances, a gas stove, and quartz countertops, making it a chef's delight. Experience energy efficiency and endless hot water with the tankless water heater. Smart alarm system and elegant hardwood floors add warmth and character to the living spaces. Spacious porch, whether both covered and uncovered, providing an inviting space to relax and entertain. Situated on a generous .28-acre lot, there's ample space for outdoor activities, gardening, and more. Schedule a viewing today and experience the best of Raleigh living! *Please note that the grass shown in the images is a visual representation of the potential future state as the lot has been seeded.
Location
State NC
County Wake
Direction North on North Raleigh Blvd. from I40. Left on Glascock Street, left on Delany Drive. Home is on the right.
Rooms
Other Rooms Storage
Basement Finished, Heated, Interior Entry
Interior
Interior Features Bathtub/Shower Combination, Breakfast Bar, Built-in Features, Ceiling Fan(s), Crown Molding, Double Vanity, Kitchen Island, Kitchen/Dining Room Combination, Open Floorplan, Quartz Counters, Recessed Lighting, Second Primary Bedroom, Smart Thermostat
Heating Central, Fireplace(s), Forced Air, Natural Gas, Zoned
Cooling Central Air, Electric, Zoned
Flooring Hardwood, Vinyl, Tile
Window Features Double Pane Windows
Appliance ENERGY STAR Qualified Dishwasher, Gas Oven, Gas Range, Microwave, Range Hood, Tankless Water Heater
Laundry Electric Dryer Hookup, Main Level
Exterior
Exterior Feature Private Entrance, Rain Gutters
Utilities Available Cable Available, Electricity Available, Electricity Connected, Natural Gas Connected, Sewer Connected, Water Connected
Roof Type Shingle,Membrane
Street Surface Asphalt
Handicap Access Smart Technology
Porch Covered, Deck, Front Porch
Parking Type Attached Carport, Concrete, Covered, Kitchen Level
Garage No
Private Pool No
Building
Lot Description Back Yard, City Lot, Front Yard
Faces North on North Raleigh Blvd. from I40. Left on Glascock Street, left on Delany Drive. Home is on the right.
Story 3
Sewer Public Sewer
Water Public
Architectural Style Traditional
Level or Stories 3
Structure Type Brick,Fiber Cement
New Construction No
Schools
Elementary Schools Wake - Leesville Road
Middle Schools Wake - Leesville Road
High Schools Wake - Leesville Road
Others
Tax ID 1714339325 Pin
Special Listing Condition Standard
Read Less Info
Want to know what your home might be worth? Contact us for a FREE valuation!

Our team is ready to help you sell your home for the highest possible price ASAP


GET MORE INFORMATION






