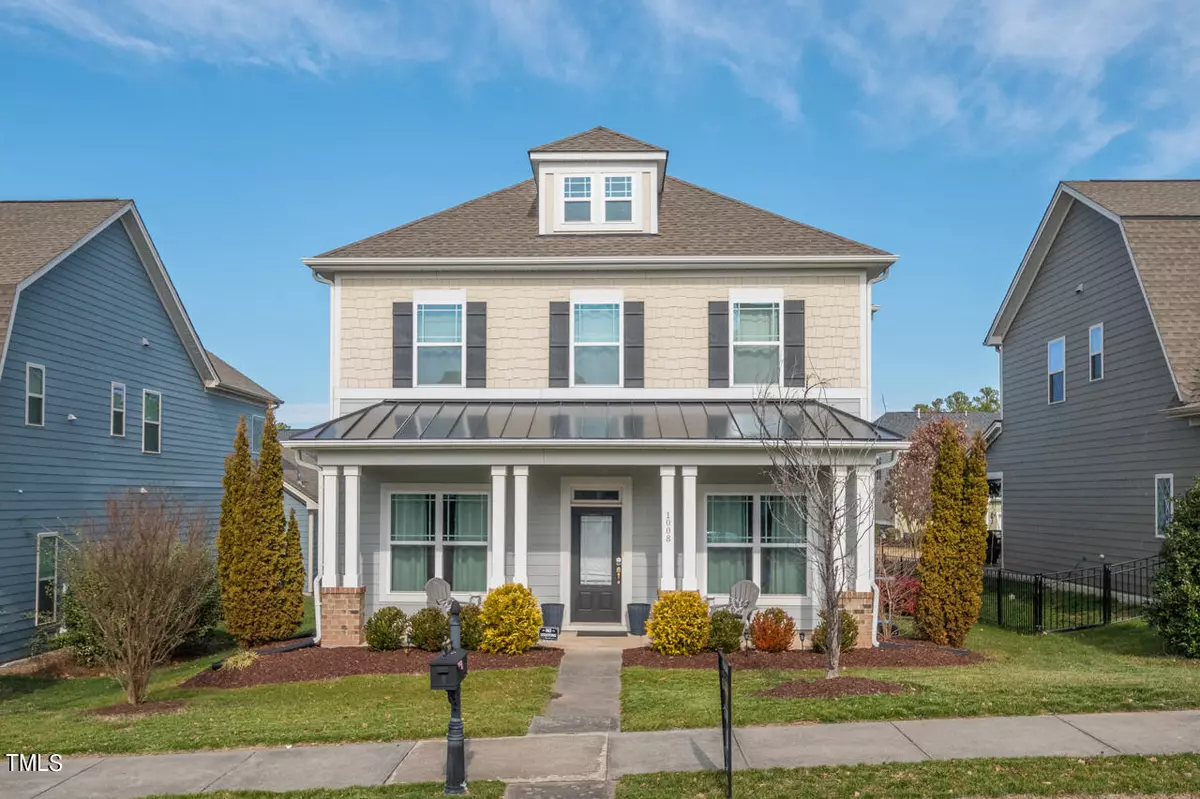Bought with ERA Live Moore
$645,000
$625,000
3.2%For more information regarding the value of a property, please contact us for a free consultation.
4 Beds
3 Baths
2,725 SqFt
SOLD DATE : 03/05/2024
Key Details
Sold Price $645,000
Property Type Single Family Home
Sub Type Single Family Residence
Listing Status Sold
Purchase Type For Sale
Square Footage 2,725 sqft
Price per Sqft $236
Subdivision Kitts Creek
MLS Listing ID 10009308
Sold Date 03/05/24
Style House
Bedrooms 4
Full Baths 2
Half Baths 1
HOA Fees $80/qua
HOA Y/N Yes
Abv Grd Liv Area 2,725
Originating Board Triangle MLS
Year Built 2014
Annual Tax Amount $4,385
Lot Size 6,534 Sqft
Acres 0.15
Property Description
Wonderful 4BR home in sought after Kitts Creek with a 1st floor master bedroom, loft & rear entry 2-car garage! Open living & dining room area is great for entertaining + large kitchen & breakfast room compliments that. Rear covered porch + brick paver patio, oversized laundry room w/sink & cabinets + walk-in attic storage & more! Community pool, fitness center, playground, tennis & pickleball courts, ping pong, dog park, cornhole, and covered picnic area! Close to tons of shopping & restaurants, 540, I-895, RDU airport & equidistant between Raleigh & Durham!
Location
State NC
County Wake
Community Clubhouse, Park, Playground, Pool, Sidewalks, Tennis Court(S)
Interior
Interior Features Bathtub/Shower Combination, Breakfast Bar, Ceiling Fan(s), Crown Molding, Double Vanity, Granite Counters, High Speed Internet, Kitchen Island, Living/Dining Room Combination, Open Floorplan, Pantry, Separate Shower, Smooth Ceilings, Storage, Walk-In Closet(s), Water Closet
Cooling Ceiling Fan(s), Central Air
Flooring Carpet, Simulated Wood, Tile, Wood
Fireplaces Number 1
Fireplaces Type Gas Log, Living Room
Fireplace Yes
Window Features Blinds,Insulated Windows
Appliance Built-In Gas Range, Dishwasher, Disposal, Microwave, Plumbed For Ice Maker, Stainless Steel Appliance(s)
Laundry Electric Dryer Hookup, Laundry Room, Main Level, Sink
Exterior
Exterior Feature Rain Gutters
Garage Spaces 2.0
Fence None
Community Features Clubhouse, Park, Playground, Pool, Sidewalks, Tennis Court(s)
Utilities Available Electricity Connected, Natural Gas Connected, Sewer Connected, Water Connected
View Y/N Yes
Roof Type Shingle
Street Surface Asphalt
Porch Front Porch, Patio, Rear Porch
Garage Yes
Private Pool No
Building
Lot Description Landscaped
Story 1
Sewer Public Sewer
Water Public
Architectural Style Transitional
Level or Stories 1
Structure Type Fiber Cement
New Construction No
Schools
Elementary Schools Wake - Alston Ridge
Middle Schools Wake - Alston Ridge
High Schools Wake - Panther Creek
Others
HOA Fee Include Unknown
Tax ID 0747305034
Special Listing Condition Standard
Read Less Info
Want to know what your home might be worth? Contact us for a FREE valuation!

Our team is ready to help you sell your home for the highest possible price ASAP

GET MORE INFORMATION

